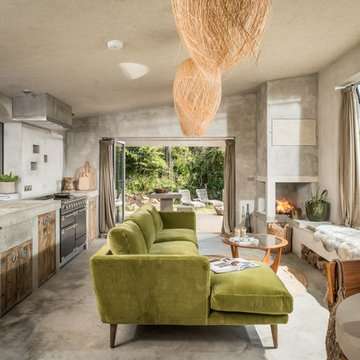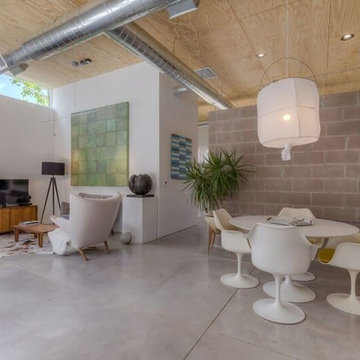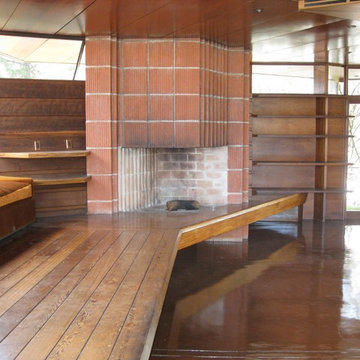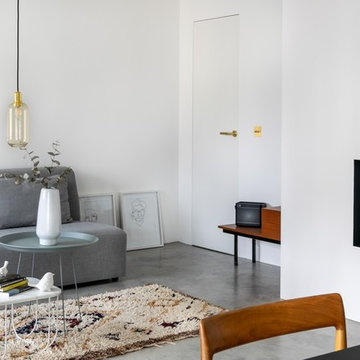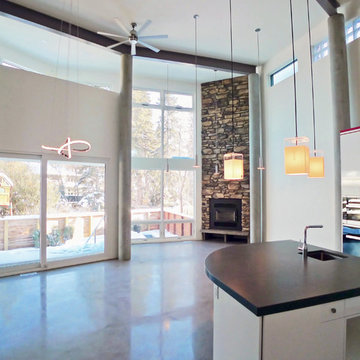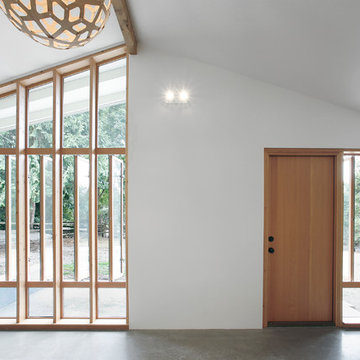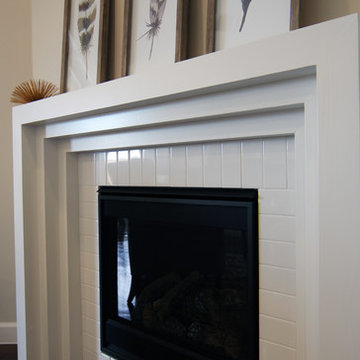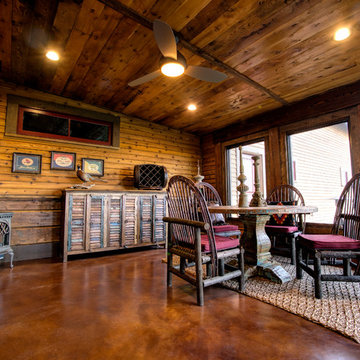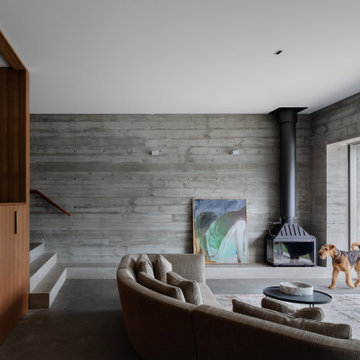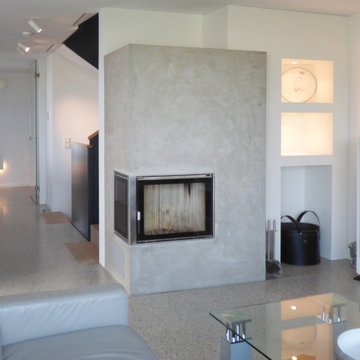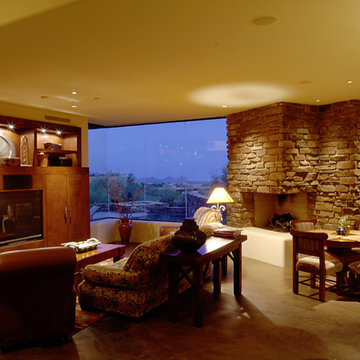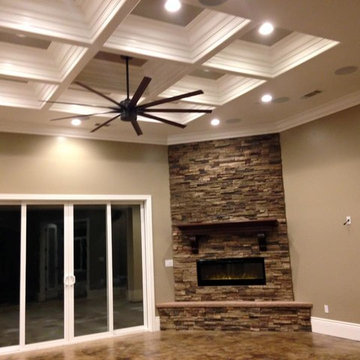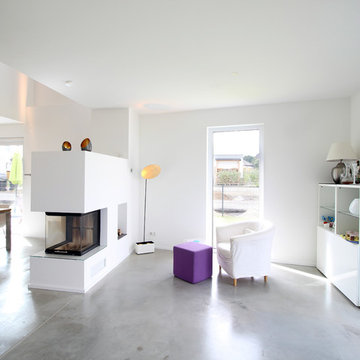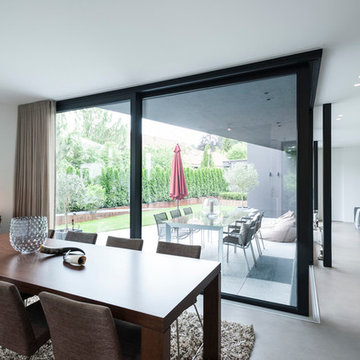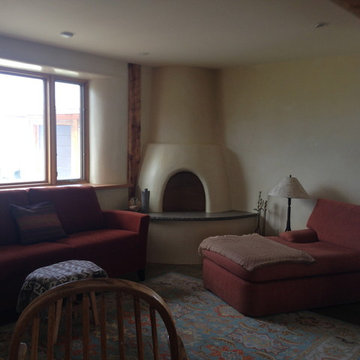Living Space with Concrete Flooring and a Corner Fireplace Ideas and Designs
Refine by:
Budget
Sort by:Popular Today
221 - 240 of 456 photos
Item 1 of 3
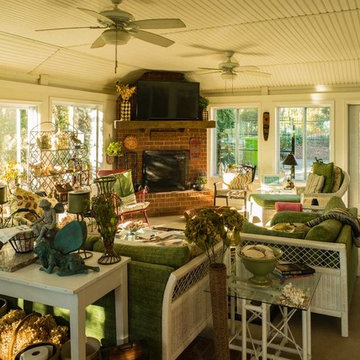
Archadeck of Central SC converted an existing open pavilion on Lake Murray, SC, into a wonderful outdoor room!
The entire structure is made of materials that require minimal upkeep so the family can enjoy their time in their new outdoor room instead of maintaining it. It also fits perfectly into the landscape and is in a similar style to the neighboring homes so that it blends beautifully into the area
Photos courtesy Archadeck of Central South Carolina.
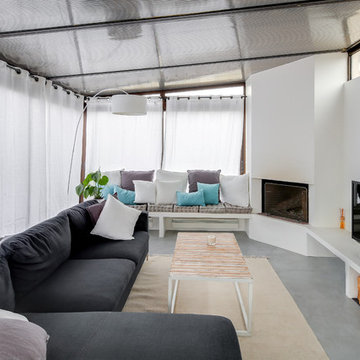
Une véranda repensée dans des codes contemporains et harmonieux; la cheminée a été redessinée et coffrée avec un dessin épuré; des bancs maçonnés, au dessin très simple, ont été créés de part et d'autre de la cheminée afin de créer une assise à la pièce et de disposer dessous radiateur et bois;
les coussins disposés sur les bancs lui donnent un style très cosy et les touches de couleur viennent harmoniser l'ensemble;
le sol est en béton ciré gris clair, qui résiste bien aux variations de température de cette pièce chaude l'été;
Photo Meero
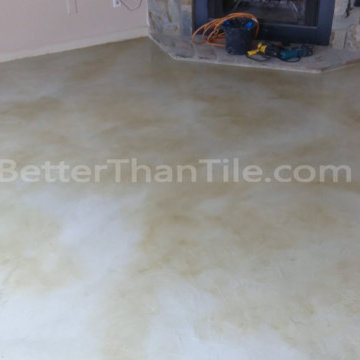
These homeowners wanted a floor in their rental that is traditional but different. Tile grout holds odors, and this product is easy to clean and easy to repair, should anything happen to it. Such a soft, subtle look is exactly what they were looking for, and the durability of the product was just what they needed. The design came together beautifully and our crew was done in four days, leaving behind a work of art that will please everyone for years.
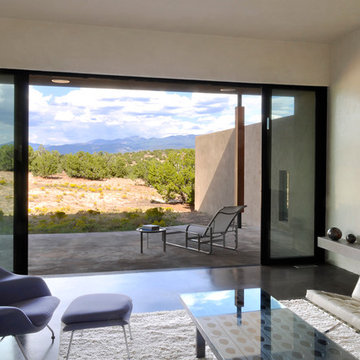
The living room has hard trowel plaster walls and ceiling with concrete floors. The 'corner' fireplace with a limestone hearth.
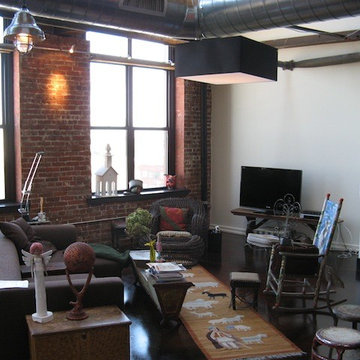
This penthouse loft apartment in the Northern Liberties neighborhood of Philadelphia underwent an extensive custom renovation with architecture and interior design by The OMNIA Group Architects.
New partitions, lighting, kitchen, bathrooms, flooring, paint and casework all designed to accommodate the client's extensive collection of American folk art. "The point was to make the space a minimalist gallery to let the collection stand out," said OMNIA senior associate Gerard Goernenmann.
Living Space with Concrete Flooring and a Corner Fireplace Ideas and Designs
12




