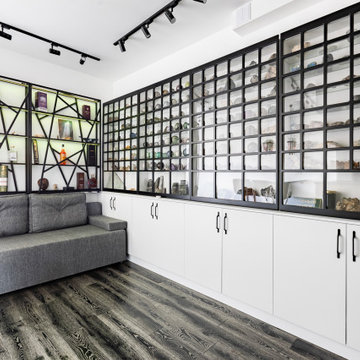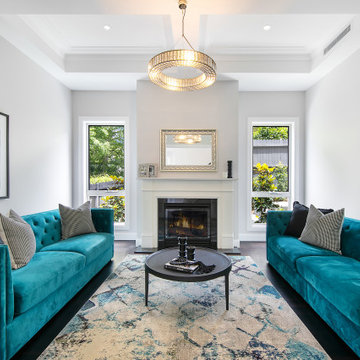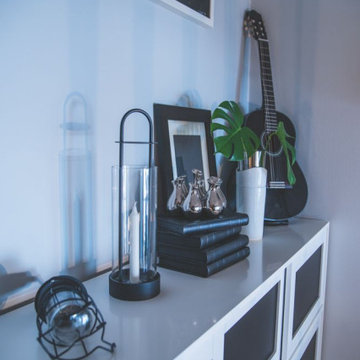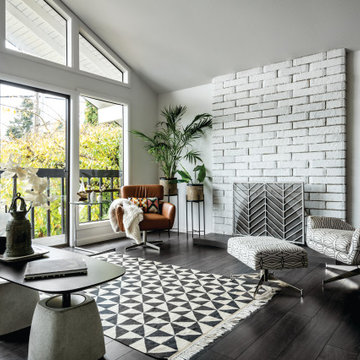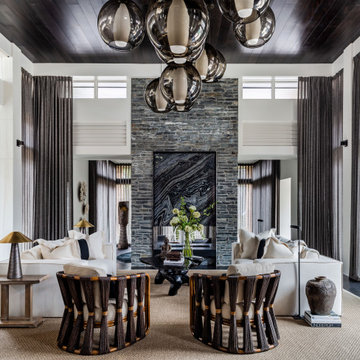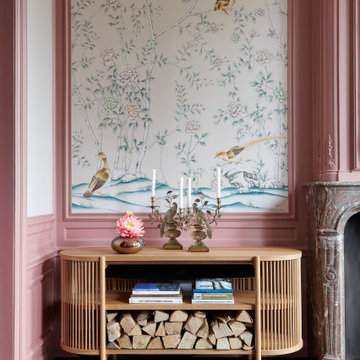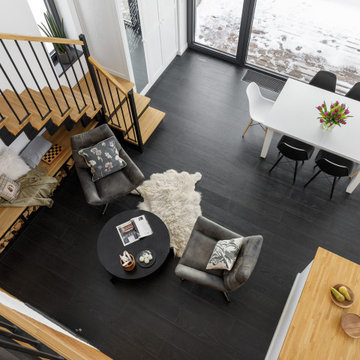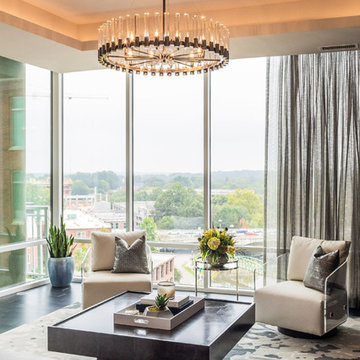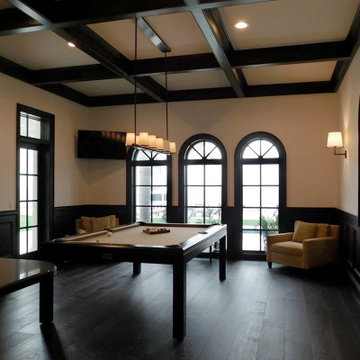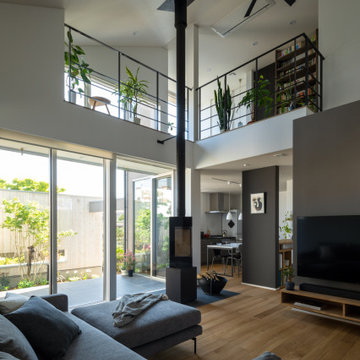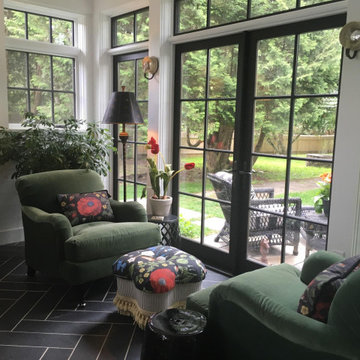Living Space with Black Floors and All Types of Ceiling Ideas and Designs
Refine by:
Budget
Sort by:Popular Today
81 - 100 of 364 photos
Item 1 of 3
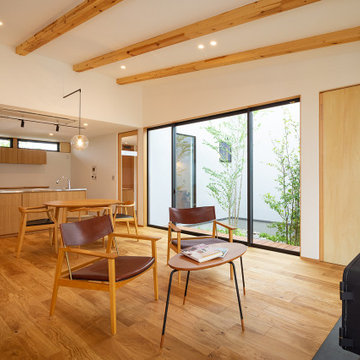
内装に合わせオークの突板で仕上げた造作キッチンのあるLDK。リビングダイニングは勾配天井とし、脇には中庭を配置しました。中庭は建物で囲いクローズに設計したのでカーテンなどを必要とせず、室内にいながら季節を感じながら過ごすことができます。ダイニングテーブル上のペンダントライトの吊り具はスチールで製作したオリジナルです。リビングには薪ストーブが置かれ、冬はストーブの炎を眺めながらのんびりと過ごします。
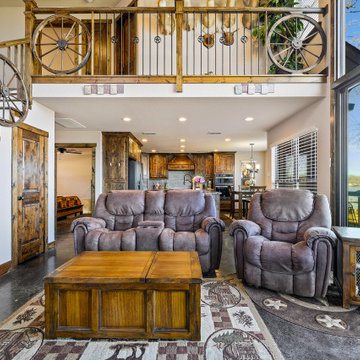
Great Room of the Touchstone Cottage. View plan THD-8786: https://www.thehousedesigners.com/plan/the-touchstone-2-8786/
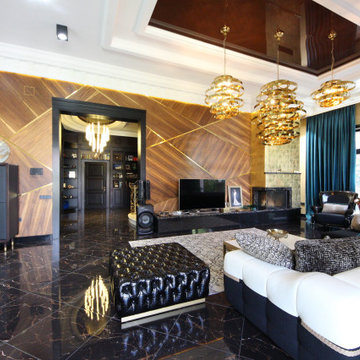
Дом в стиле арт деко, в трех уровнях, выполнен для семьи супругов в возрасте 50 лет, 3-е детей.
Комплектация объекта строительными материалами, мебелью, сантехникой и люстрами из Испании и России.

A full renovation of a dated but expansive family home, including bespoke staircase repositioning, entertainment living and bar, updated pool and spa facilities and surroundings and a repositioning and execution of a new sunken dining room to accommodate a formal sitting room.
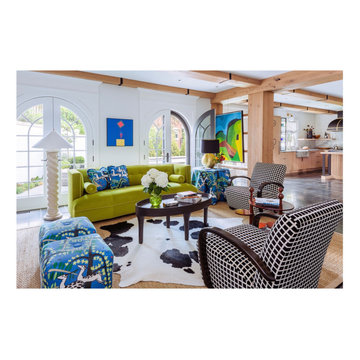
The family room is open to the kitchen and repeats the blue, green, and B&W palette used throughout the home.
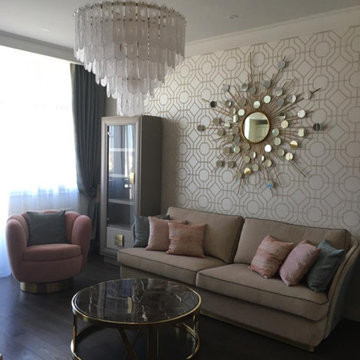
Квартира 90 м2 в жилом комплексе «Рублёвские огни».
Хозяйка квартиры молодая самостоятельная, очень занятая женщина. При создании интерьеров главным было создать атмосферу покоя, способствующую отдыху. Этим и определился выбор стилистического решения интерьера – вечная, спокойная классика. В отделке помещений преобладают натуральные, пастельные цвета. Широко использованы природные, экологичные материалы – дерево и мрамор. Многие элементы мебели выполнены по индивидуальному проекту.
Особенно важным при создании данного пространства был диалог архитектора и заказчицы. Благодаря этому, удалось создать очень индивидуальный интерьер комфортный именно для этого человека.
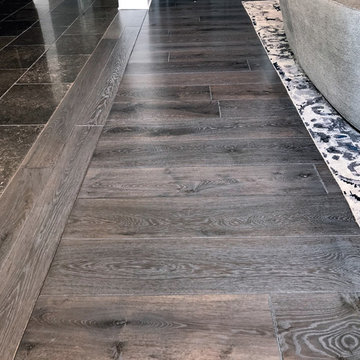
Masterful design and modern luxury are uniquely embodied in this study of light and dark. The great room features a spectacular view of the lake through a wall of windows under a vaulted ceiling. Floor: 9-1/2” wide-plank Vintage French Oak | Rustic Character | Victorian Collection hand scraped | pillowed edge | color Black Sea | Satin Hardwax Oil. For more information please email us at: sales@signaturehardwoods.com
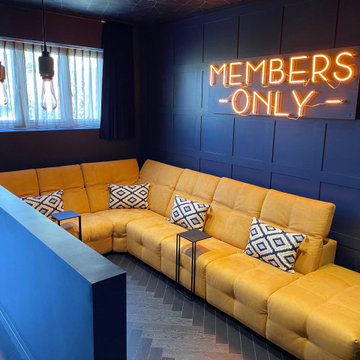
The clients had an unused swimming pool room which doubled up as a gym. They wanted a complete overhaul of the room to create a sports bar/games room. We wanted to create a space that felt like a London members club, dark and atmospheric. We opted for dark navy panelled walls and wallpapered ceiling. A beautiful black parquet floor was installed. Lighting was key in this space. We created a large neon sign as the focal point and added striking Buster and Punch pendant lights to create a visual room divider. The result was a room the clients are proud to say is "instagramable"
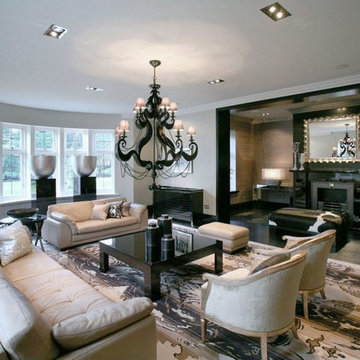
Four Beeches
Inspired by Charles Rennie Mackintosh’s Hill House, Four Beeches is a magnificent natural stone, new-build property with a corner turret, steeply pitched roofs, large overhanging eaves and parapet gables. This 16,700 sq ft mansion is set in a picturesque location overlooking a conservation area in Cheshire. The property sits in beautiful, mature landscaped grounds extending to approximately 2 ¼ acres.
A mansion thought to be the most expensive home in Greater Manchester has gone on sale for an eye-watering £11.25m. The eight-bedroom house on Green Walk, Bowdon, was built by a local businessman in 2008 but it is now ‘surplus to requirements’.
The property has almost 17,000 sq ft of floor space – including six reception rooms and a leisure suite with a swimming pool, spa, gym and home cinema with a bar area. It is surrounded by 2.25 acres of landscaped grounds, with garage space for four cars.
Phillip Diggle, from estate agent Gascoigne Halman, said: “It’s certainly the most expensive property we’ve ever had and the most expensive residential property in the area.
Living Space with Black Floors and All Types of Ceiling Ideas and Designs
5




