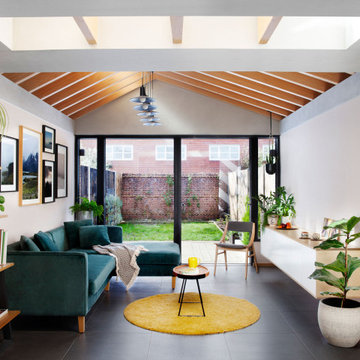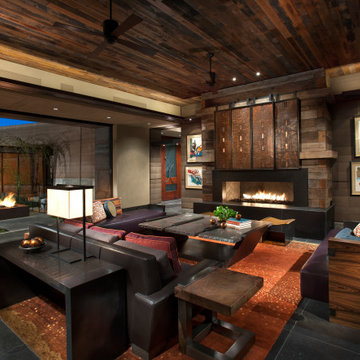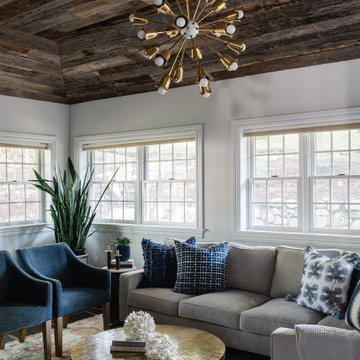Living Space with Black Floors and All Types of Ceiling Ideas and Designs
Refine by:
Budget
Sort by:Popular Today
1 - 20 of 363 photos
Item 1 of 3

Designed by Malia Schultheis and built by Tru Form Tiny. This Tiny Home features Blue stained pine for the ceiling, pine wall boards in white, custom barn door, custom steel work throughout, and modern minimalist window trim.

リビング空間のデザイン施工です。
ダウンライト新設、クロス張替え、コンセント増設、エアコン設置、BOSEスピーカー新設、フロアタイル新規貼り、カーテンレールはお施主様支給です。

A full renovation of a dated but expansive family home, including bespoke staircase repositioning, entertainment living and bar, updated pool and spa facilities and surroundings and a repositioning and execution of a new sunken dining room to accommodate a formal sitting room.

Keeping the original fireplace and darkening the floors created the perfect complement to the white walls.
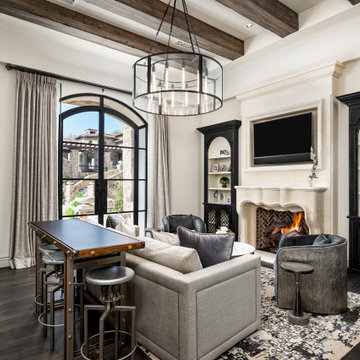
We love this casita's exposed beams and custom fireplace surround. Featuring black built-in cabinets and shelving.

The clients had an unused swimming pool room which doubled up as a gym. They wanted a complete overhaul of the room to create a sports bar/games room. We wanted to create a space that felt like a London members club, dark and atmospheric. We opted for dark navy panelled walls and wallpapered ceiling. A beautiful black parquet floor was installed. Lighting was key in this space. We created a large neon sign as the focal point and added striking Buster and Punch pendant lights to create a visual room divider. The result was a room the clients are proud to say is "instagramable"

This project tell us an personal client history, was published in the most important magazines and profesional sites. We used natural materials, special lighting, design furniture and beautiful art pieces.

Full floor to ceiling navy room with navy velvet drapes, leather accented chandelier and a pull out sofa guest bed. Library style wall sconces double as nightstand lighting and symmetric ambient when used as a den space.

Soggiorno progettato su misura in base alle richieste del cliente. Scelta minuziosa dell'arredo correlata al materiale, luci ed allo stile richiesto.
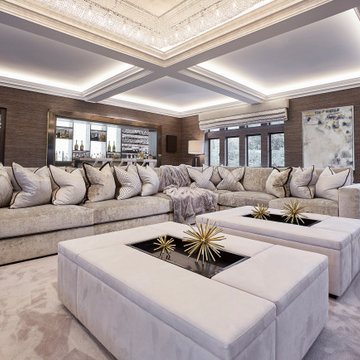
A full renovation of a dated but expansive family home, including bespoke staircase repositioning, entertainment living and bar, updated pool and spa facilities and surroundings and a repositioning and execution of a new sunken dining room to accommodate a formal sitting room.

This project tell us an personal client history, was published in the most important magazines and profesional sites. We used natural materials, special lighting, design furniture and beautiful art pieces.

『森と暮らす家』 中庭と森の緑に包まれるリビング
アプローチ庭-中庭-森へと・・・
徐々に深い緑に包まれる
四季折々の自然とともに過ごすことのできる場所
風のそよぎ、木漏れ日・・・
虫の音、野鳥のさえずり
陽の光、月明りに照らされる樹々の揺らめき・・・
ここで過ごす日々の時間が、ゆったりと流れ
豊かな時を愉しめる場所となるように創造しました。

本計画は名古屋市の歴史ある閑静な住宅街にあるマンションのリノベーションのプロジェクトで、夫婦と子ども一人の3人家族のための住宅である。
設計時の要望は大きく2つあり、ダイニングとキッチンが豊かでゆとりある空間にしたいということと、物は基本的には表に見せたくないということであった。
インテリアの基本構成は床をオーク無垢材のフローリング、壁・天井は塗装仕上げとし、その壁の随所に床から天井までいっぱいのオーク無垢材の小幅板が現れる。LDKのある主室は黒いタイルの床に、壁・天井は寒水入りの漆喰塗り、出入口や家具扉のある長手一面をオーク無垢材が7m以上連続する壁とし、キッチン側の壁はワークトップに合わせて御影石としており、各面に異素材が対峙する。洗面室、浴室は壁床をモノトーンの磁器質タイルで統一し、ミニマルで洗練されたイメージとしている。
Living Space with Black Floors and All Types of Ceiling Ideas and Designs
1




