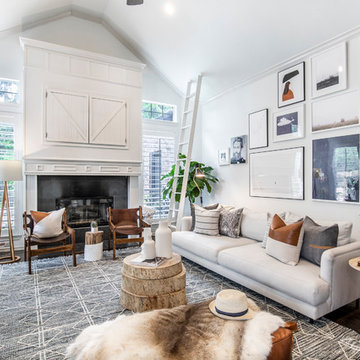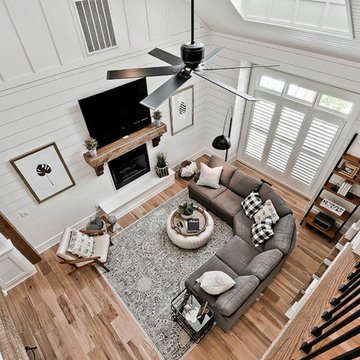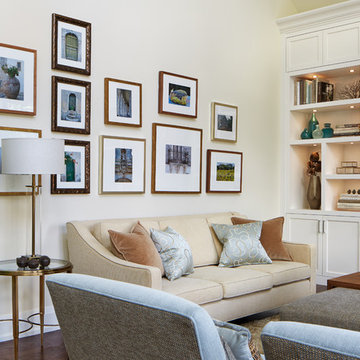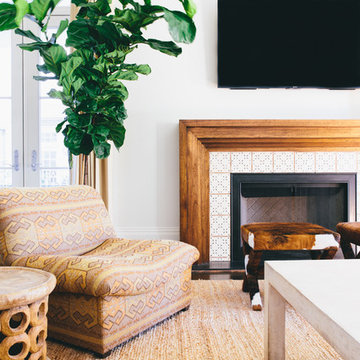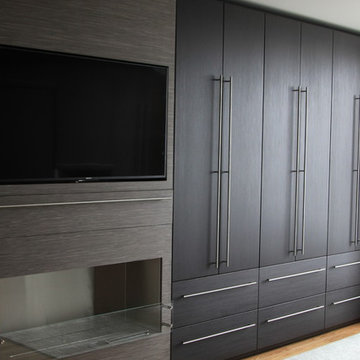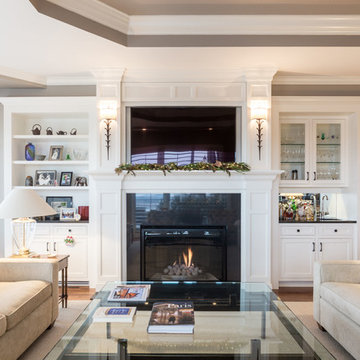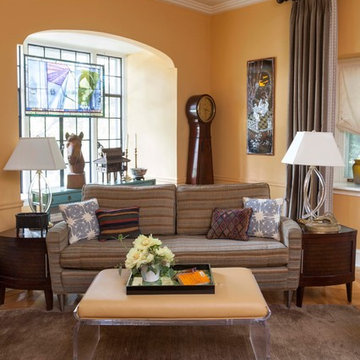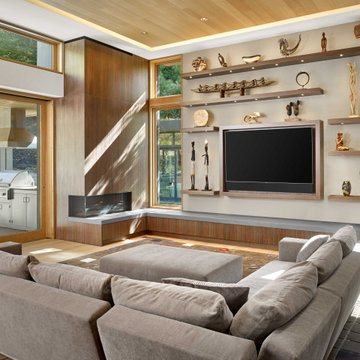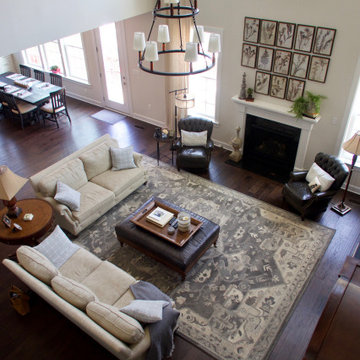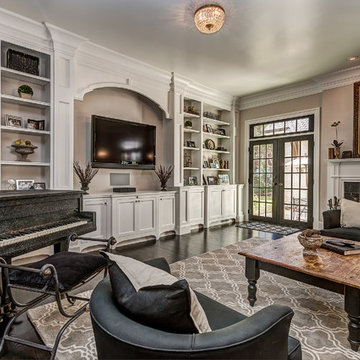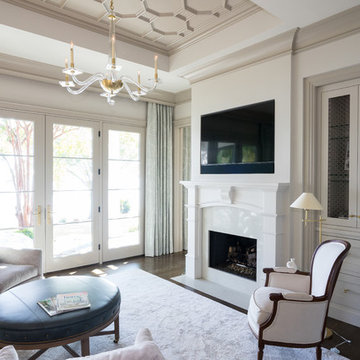Living Space with a Wooden Fireplace Surround and All Types of TV Ideas and Designs
Refine by:
Budget
Sort by:Popular Today
81 - 100 of 12,494 photos
Item 1 of 3
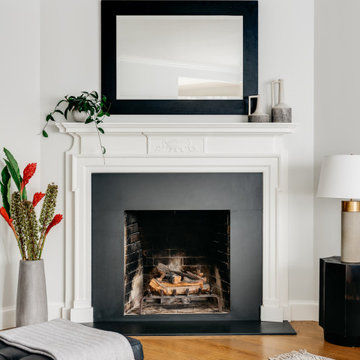
A favorite of the home, this fireplace surround was original to the home, but updated with a black slate surround and hearth bringing a modern touch to the ornate and traditional detailing.
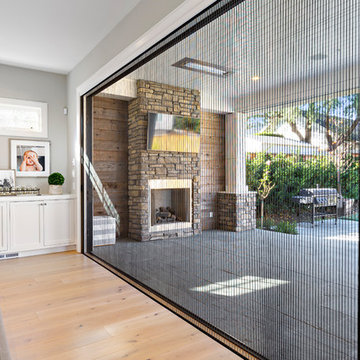
A modern farmhouse style home enjoys an extended living space created by AG Millworks Bi-Fold Patio Doors.
Photo by Danny Chung

Interior Designer: Simons Design Studio
Builder: Magleby Construction
Photography: Alan Blakely Photography
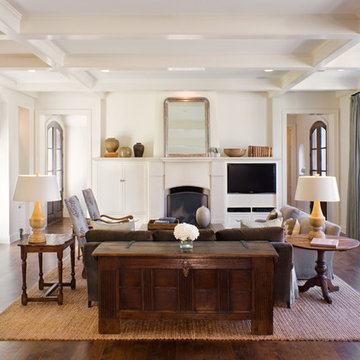
Resting on a corner lot, this charming French traditional home embraces the street on two sides. It offers a private countryside retreat with steep roof pitches, soothing materials, and an abundance of natural light.
Published:
Home by Design, February/March 2013
Luxe interiors + design, Austin + Hill Country Edition, Summer 2011 (Cover)
Luxe interiors + design, Houston Edition, Summer 2011
Photo Credit: Coles Hairston
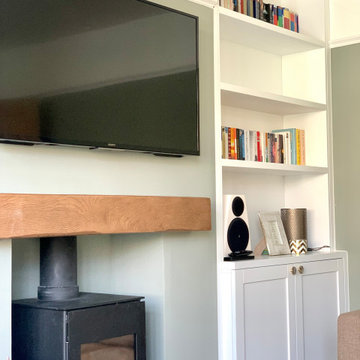
Bespoke furniture design, featuring shelving system with storage underneath on both sides of the chimney.
This made to measure storage perfectly fits alcoves that ware not perfectly even.
Inside both cabinets we added extra shelves and cut outs for sockets and speaker wires.
Alcove units were spray in lacquer to match F&B colours in lovely matt satin finish.
As a final touch: beautiful brass handles made by small business owner and chosen from our "supporting small businesses" supplier list.
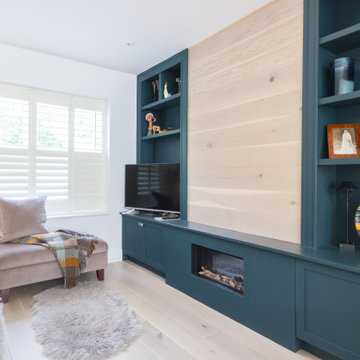
Living room area with bespoke media and wall unit including bookcase, tv area, cupboards and electric fire. Light oak panelling and floor. Large sofa with ottoman, rugs and cushions softening the look. white shutters maintain privacy but let the light in.
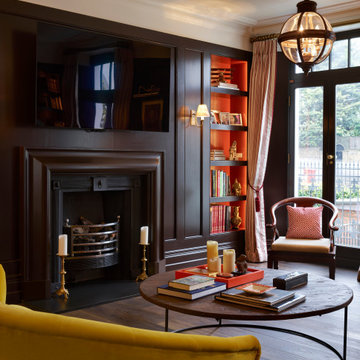
A full refurbishment of a beautiful four-storey Victorian town house in Holland Park. We had the pleasure of collaborating with the client and architects, Crawford and Gray, to create this classic full interior fit-out.
Living Space with a Wooden Fireplace Surround and All Types of TV Ideas and Designs
5





