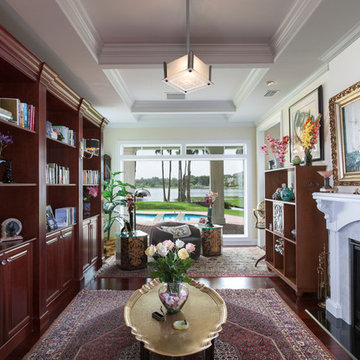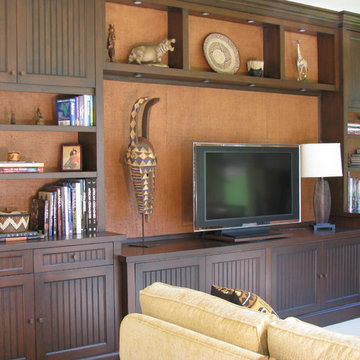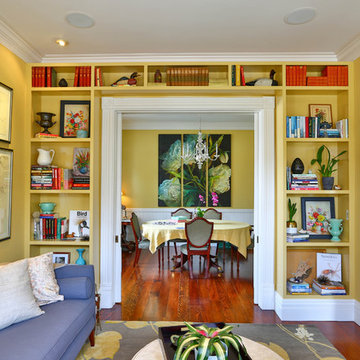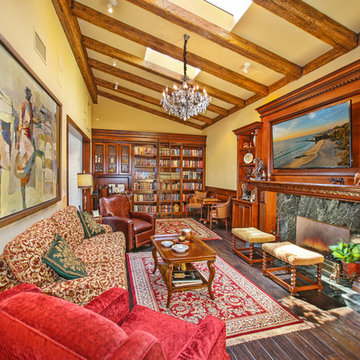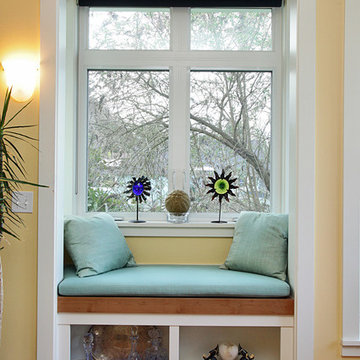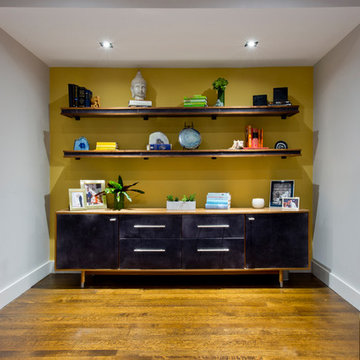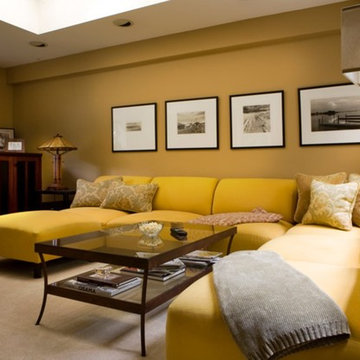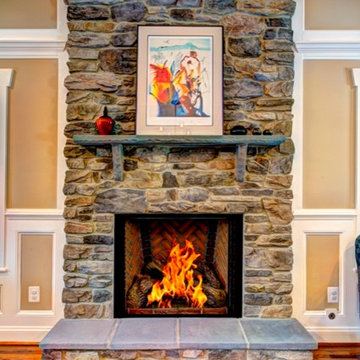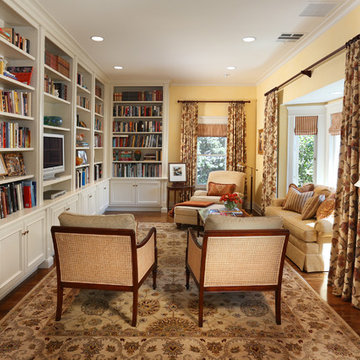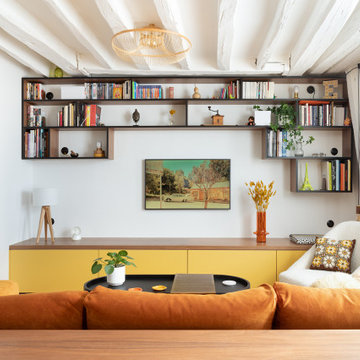Living Space with a Reading Nook and Yellow Walls Ideas and Designs
Refine by:
Budget
Sort by:Popular Today
161 - 180 of 794 photos
Item 1 of 3
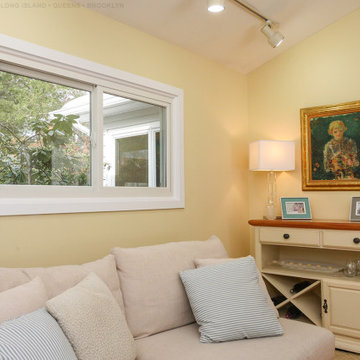
Wonderful little reading nook with new sliding window we installed. This white replacement window is installed above a cozy little sofa and in a small alcove decorated in antiqued style furniture with yellow walls and a vaulted ceiling. Find out more about getting new windows from Renewal by Andersen of Long Island serving Suffolk County, Nassau County, Queens and Brooklyn.
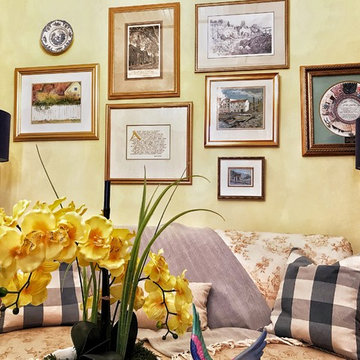
Quick make-over with updated Ralph Lauren lamps, gathered gold- framed artwork collection, vintage toile mixed with new Clarke & Clarke Sherbourne buffalo plaid custom pillows, and new Vera Wang throw.
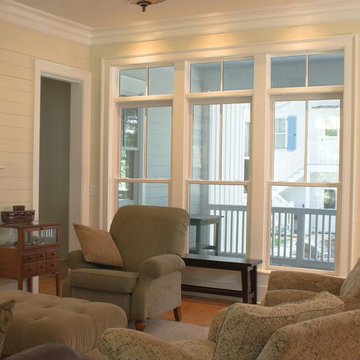
A grouping of ceiling lighting developed with a discriminating concern for preserving historic lighting and architectural design. This offering of expert restoration and replication fixtures is offered in a wide variety of styles and sizes.
Measurements and Information:
Width 16"
Height 12"
3 Lights
Accommodates 75 watt medium base light bulbs (not included)
Golden bronze finish
Amber antique glass
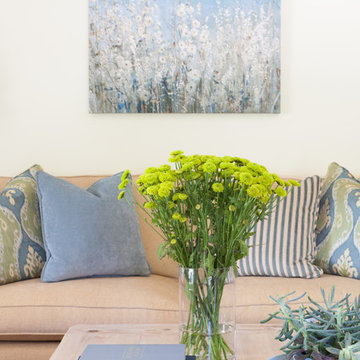
The family room overlooks the pool and backyard and brings a relaxed feeling to this family friendly room. Teal blues and greens compliment the neutral custom sofas, and a cozy arm chair and ottoman and rattan chair completes the scene. The artwork references the blue color palate and is a soothing addition to the space. Custom pillows bring an updated feel to the room.
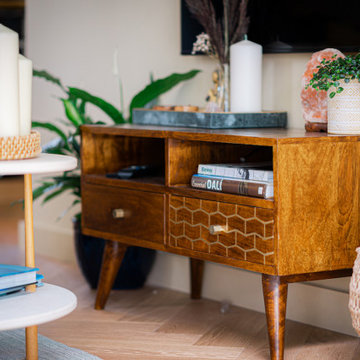
In the renovation for a family mews, ALC met the clients need for a home to escape to. A little space where the client can tune in, wind down and connect with the beautiful surrounding landscape. This small home of 25m2 fits in everything the clients wanted to achieve from the space and more. The property is a perfect example of smart use of harmonised space as ALC designed and though through each detail in the property.
The home includes details such as a bespoke headboard that has a retractable lighting and side table to allow for access to storage. The kitchen also integrates additional storage through bespoke cabinetry, this is key in such a small property.
Drawing in qualities from the surrounding landscape ALC was able to deepen the client’s connection with the beautiful surrounding landscape, drawing the outside in through thoughtful colour and material choice.
ALC designed an intimate seating area at the back of the home to further strengthen the clients relationship with the outdoors, this also extends the social area of the home maximising on the available space.
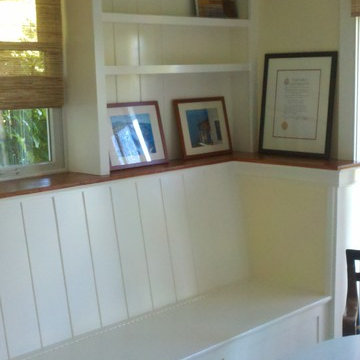
Built in bench seat with handcarved whale. Bench seat incorporates small bookshelf and counter area.
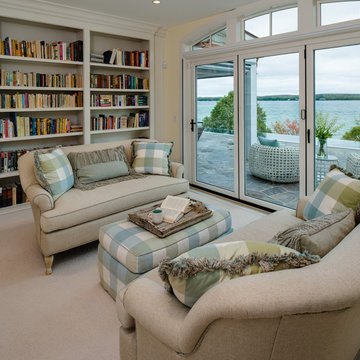
Northern Michigan summers are best spent on the water. The family can now soak up the best time of the year in their wholly remodeled home on the shore of Lake Charlevoix.
This beachfront infinity retreat offers unobstructed waterfront views from the living room thanks to a luxurious nano door. The wall of glass panes opens end to end to expose the glistening lake and an entrance to the porch. There, you are greeted by a stunning infinity edge pool, an outdoor kitchen, and award-winning landscaping completed by Drost Landscape.
Inside, the home showcases Birchwood craftsmanship throughout. Our family of skilled carpenters built custom tongue and groove siding to adorn the walls. The one of a kind details don’t stop there. The basement displays a nine-foot fireplace designed and built specifically for the home to keep the family warm on chilly Northern Michigan evenings. They can curl up in front of the fire with a warm beverage from their wet bar. The bar features a jaw-dropping blue and tan marble countertop and backsplash. / Photo credit: Phoenix Photographic
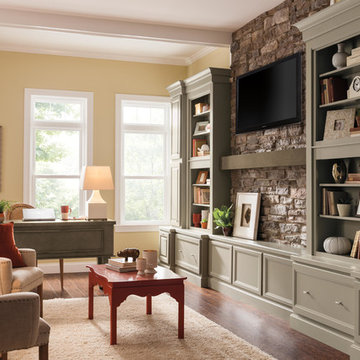
This design captures an elegant country/craftsman using soft pastel yellows and green paints with Natural materials like wood floors and stacked stone wall face. And the clients furniture works perfect with look and colors a great final project.
Living Space with a Reading Nook and Yellow Walls Ideas and Designs
9




