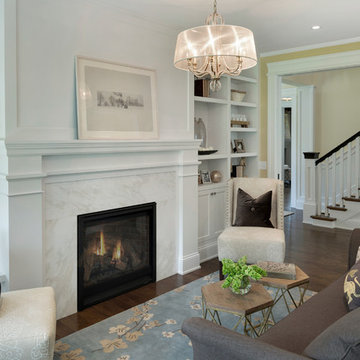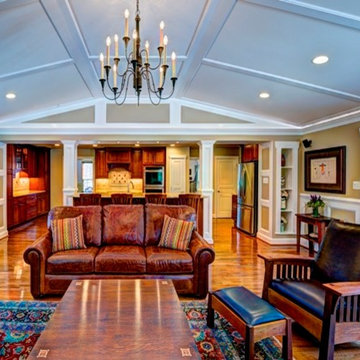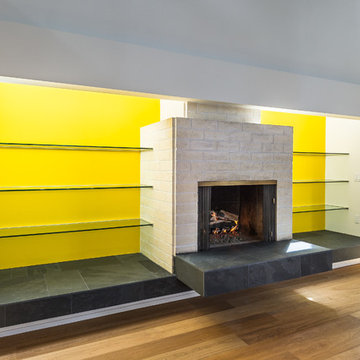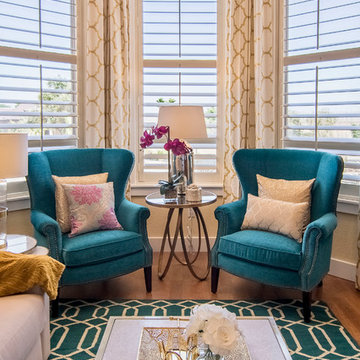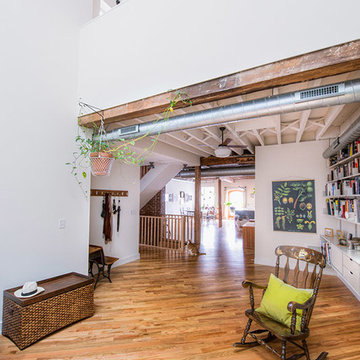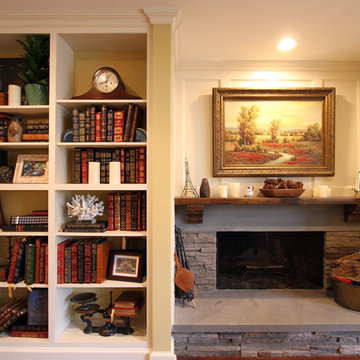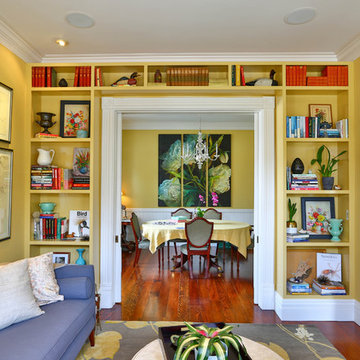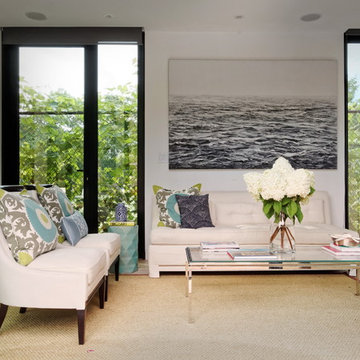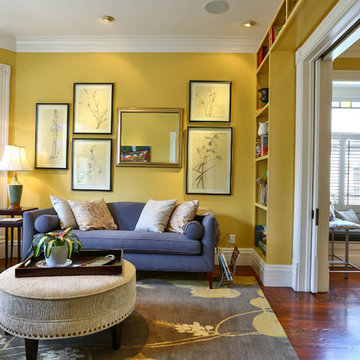Living Space with a Reading Nook and Yellow Walls Ideas and Designs
Refine by:
Budget
Sort by:Popular Today
141 - 160 of 794 photos
Item 1 of 3
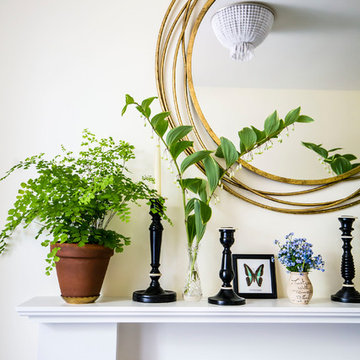
This custom made fireplace mantel frames the original exposed brick . The deep ledge is a perfect spot for accessories and plants. Above the mantel is a large mirror with an antique gilt finish.
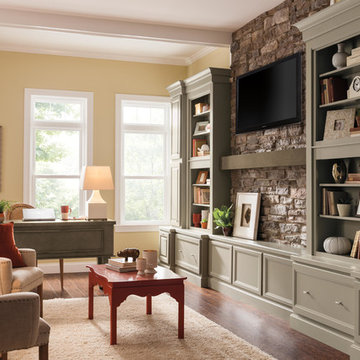
This design captures an elegant country/craftsman using soft pastel yellows and green paints with Natural materials like wood floors and stacked stone wall face. And the clients furniture works perfect with look and colors a great final project.
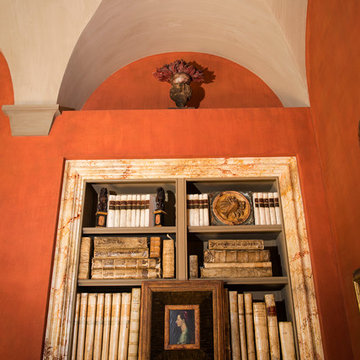
The library features a gorgeous hand applied plaster finish on the walls and the vaulted ceiling. The wood flooring is antique herringbone. Tuscan Villa-inspired home in Nashville | Architect: Brian O’Keefe Architect, P.C. | Interior Designer: Mary Spalding | Photographer: Alan Clark
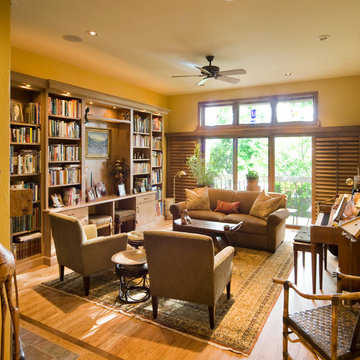
Philip Wegener Photography
A redone living room in a 1983 Cherry Creek townhome. Carpet was replaced with oak with an inset walnut border, and the main feature of the room is a new built in opposite the piano.
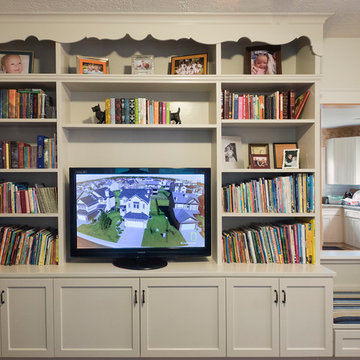
Custom built-ins includes lots of storage and a bench seat with an open window that looks into a kitchen. The bookshelf valance was custom designed to fit the Eduardian athestic of the house.
Photos: David Hiser
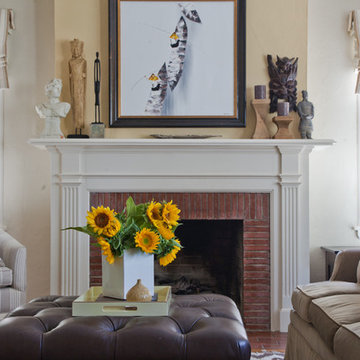
This home showcases a joyful palette with printed upholstery, bright pops of color, and unexpected design elements. It's all about balancing style with functionality as each piece of decor serves an aesthetic and practical purpose.
---
Project designed by Pasadena interior design studio Amy Peltier Interior Design & Home. They serve Pasadena, Bradbury, South Pasadena, San Marino, La Canada Flintridge, Altadena, Monrovia, Sierra Madre, Los Angeles, as well as surrounding areas.
For more about Amy Peltier Interior Design & Home, click here: https://peltierinteriors.com/
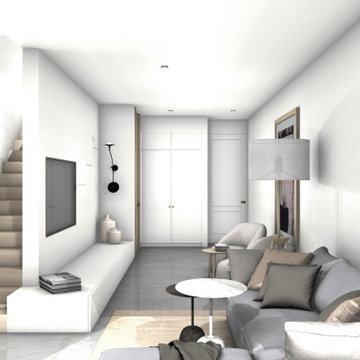
Ground floor apartment with exterior terrace - including basement. Basement was redrawn as a family den to expand the living space of the home.
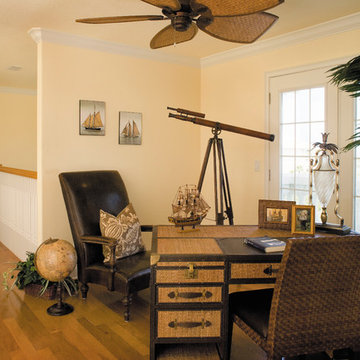
Loft of The Sater Design Collection's luxury, cottage house plan "Nicholas Park" (Plan #6804). saterdesign.com
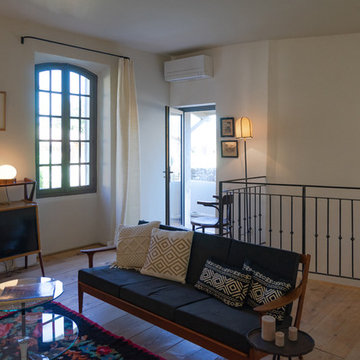
cet ancienne chambre sdb est passée salon et coin lecture , donnant au fond sur une chambre et de l'autre côté sur une terrasse . Plancher bois ancien posé et reconstitution de la façade cheminée avec des éléments anciens et unifiés par la peinture
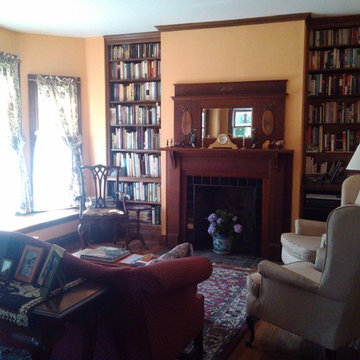
New antique oak mantel, new tile surround, hearth and fireback, new bay window, new flooring, new bookcases. Poplar trim.
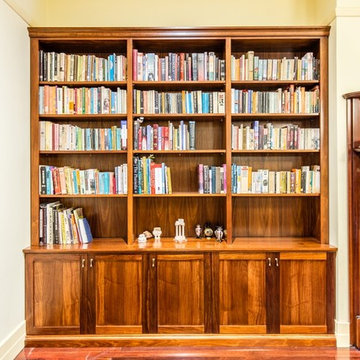
Wall to wall period style shelving and storage unit fitted in alcove beside fireplace. Frame and panel doors with adjustable shelves inside, solid bench top with long bookshelves above.
Size: 2.5m wide x 2.5m high x 0.5m deep
Materials: Solid and veneer Anigre timber stained dark mahogany with clear satin lacquer finish.
Living Space with a Reading Nook and Yellow Walls Ideas and Designs
8




