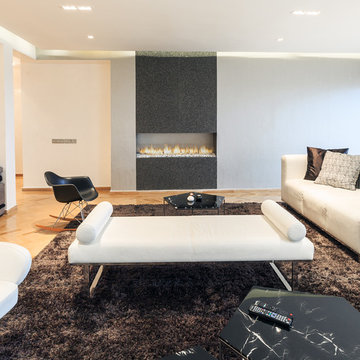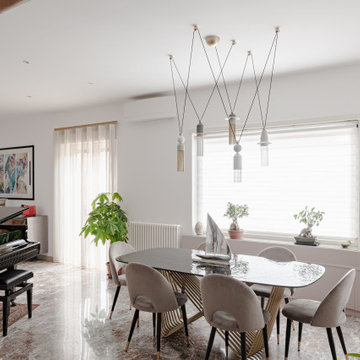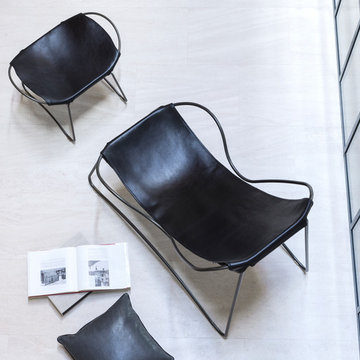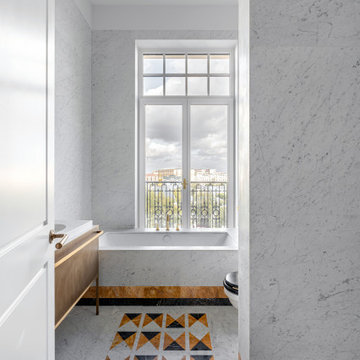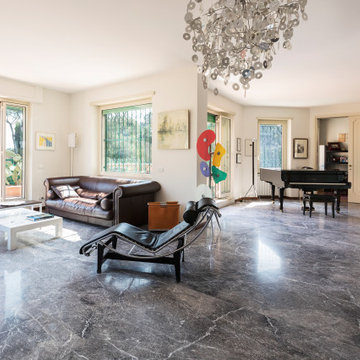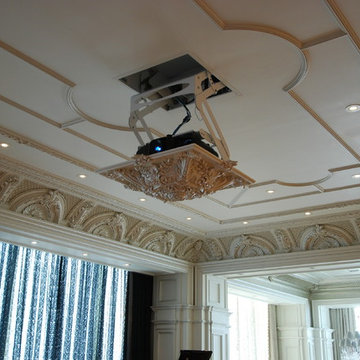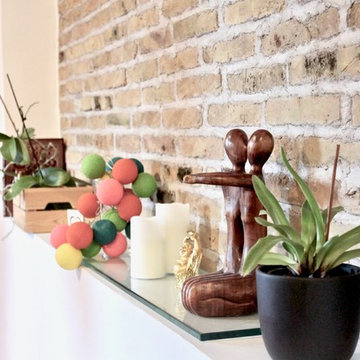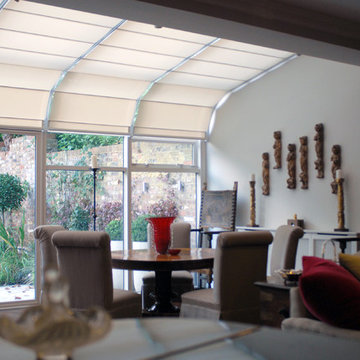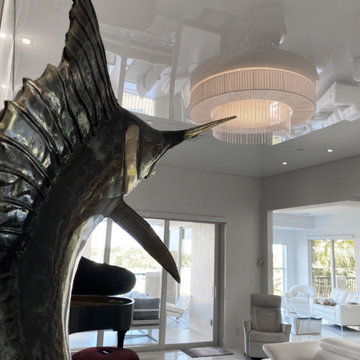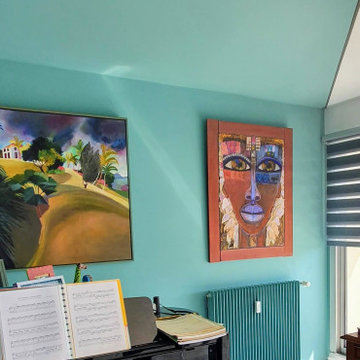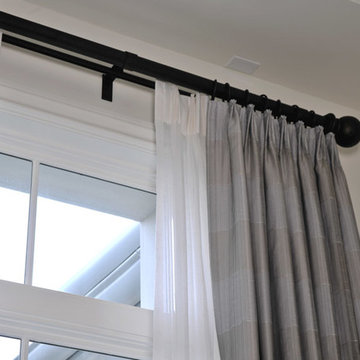Living Space with a Music Area and Marble Flooring Ideas and Designs
Refine by:
Budget
Sort by:Popular Today
141 - 160 of 181 photos
Item 1 of 3
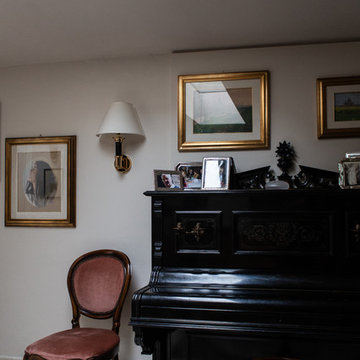
Abitazione in pieno centro storico su tre piani e ampia mansarda, oltre ad una cantina vini in mattoni a vista a dir poco unica.
L'edificio è stato trasformato in abitazione con attenzione ai dettagli e allo sviluppo di ambienti carichi di stile. Attenzione particolare alle esigenze del cliente che cercava uno stile classico ed elegante.
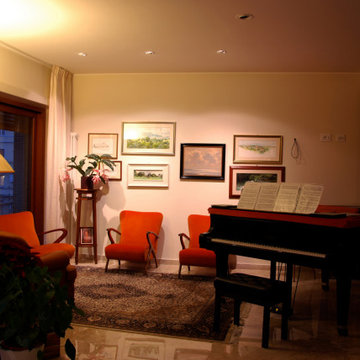
La sala da musica è integrata nel salotto ed arredata con alcune delle opere d'arte. La luce evidenzia le opere esposte ed è funzionale alla esecuzione al pianoforte. Gli arredi sono originali degli anni '50. Foto: GPC
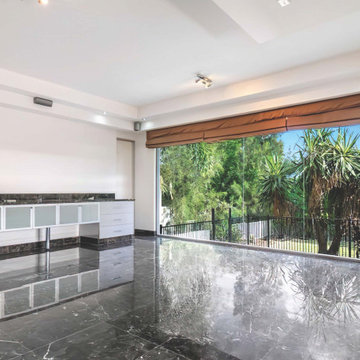
Media room with a built-in projector, custom storage with glass doors, and surround sound speakers. Full-height glass windows and stylish ceiling design add a touch of modern luxury.
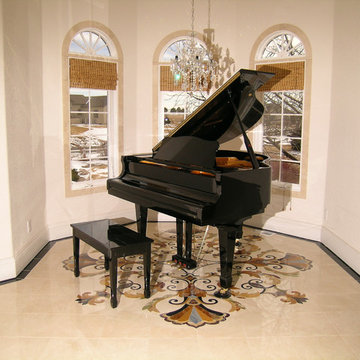
Sitting or parlor room changed from Carpet with couch and chair to Piano room with seating. Gorgeous light and airy open space, timeless and extravagant details.
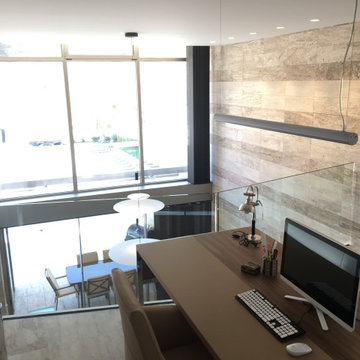
Zona de despacho Estudio relacionado con el espacio inferior a través del doble hueco. Sala de Estar semi abierta a la cocina y terraza. Es un espacio de doble altura para recibir, captar i acumular la energía del sol de invierno, haciendo una estancia mas cálida. Las vistas se proyectan hacia la piscina y montaña en el entorno inmediato.
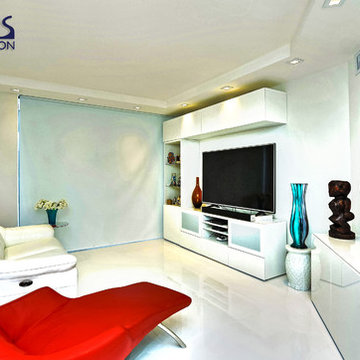
This family room was elegantly designed by our team of expert designers. Accompanied by start-of-the-art LED lighting furniture and other condiments; the space and lighting greatly accentuated the visual appeal of this room.
Nohmis Construction ODEB_Photoshoot
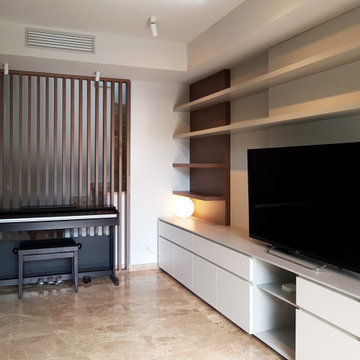
Mudarse a una nueva vivienda es siempre un motivo de felicidad aunque, generalmente, no es posible entrar a vivir a una casa hecha completamente a medida y gusto de sus habitantes. Es este caso, transcurridos unos años, y con dos nuevos integrantes en la familia, surgió la necesidad de diseñar la sala de estar y el comedor.

This project tell us an personal client history, was published in the most important magazines and profesional sites. We used natural materials, special lighting, design furniture and beautiful art pieces.

This project tell us an personal client history, was published in the most important magazines and profesional sites. We used natural materials, special lighting, design furniture and beautiful art pieces.
Living Space with a Music Area and Marble Flooring Ideas and Designs
8




