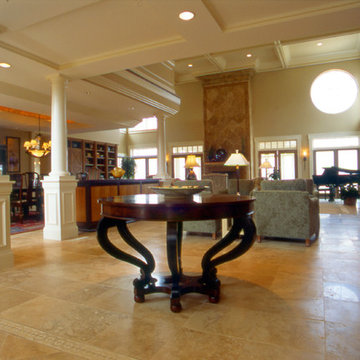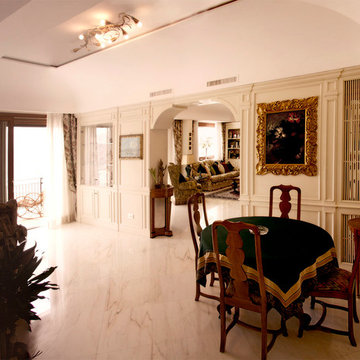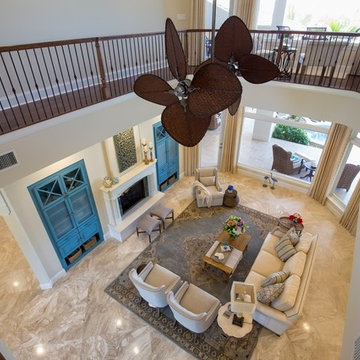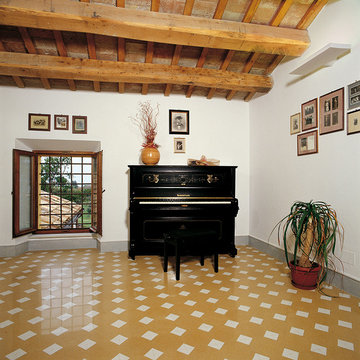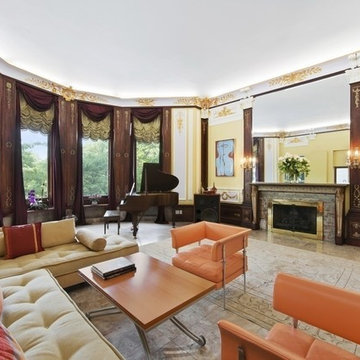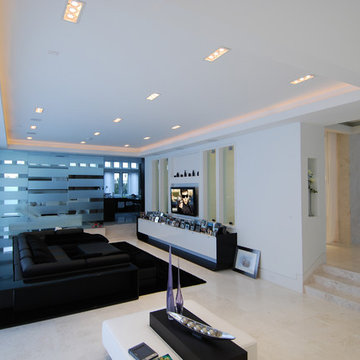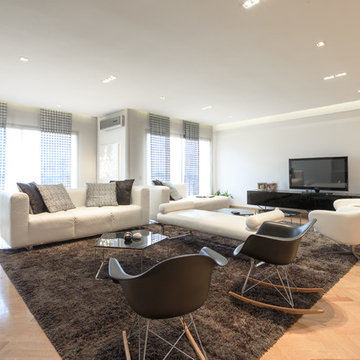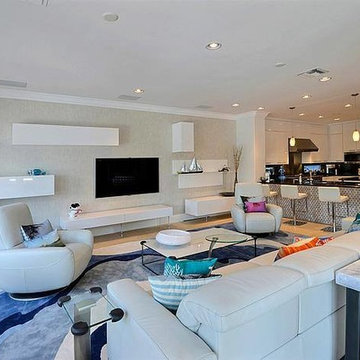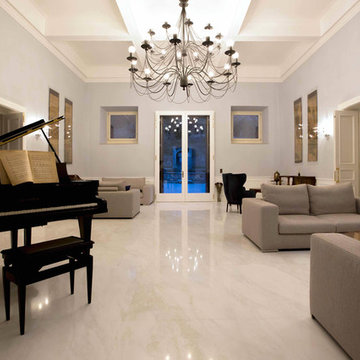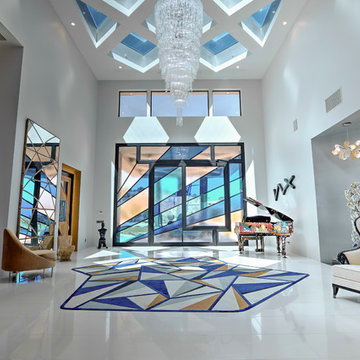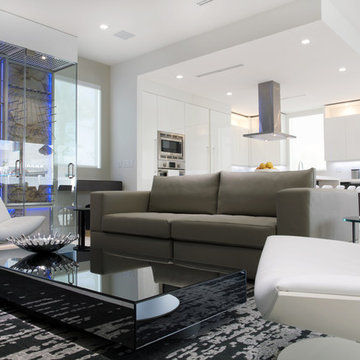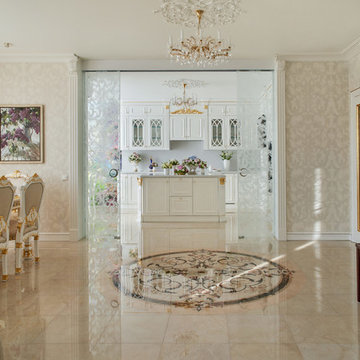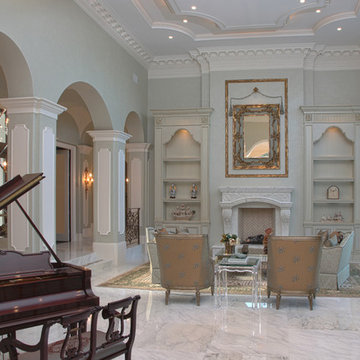Living Space with a Music Area and Marble Flooring Ideas and Designs
Refine by:
Budget
Sort by:Popular Today
61 - 80 of 181 photos
Item 1 of 3
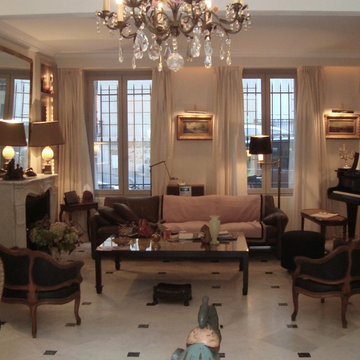
Les pièces de réception à rez de jardin ont un sol en marbre de carrare avec cabochons noirs. Aménagées avec le mobilier de famille, elles donnent sur le jardin.
DOM PALATCHI
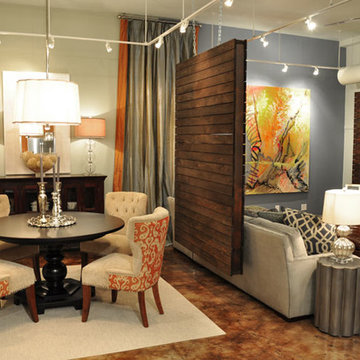
A cozy loft with an open floor plan is given distinct areas for its living and dining rooms. This living room features a blue accent wall, and wood panel accent wall, an L-shaped gray sofa, two dark gray sofa chairs, a large leather ottoman, and a large piece of artwork which matches the cheery yellows in the area rug.
The elegant dining room includes a round wooden table, patterned and upholstered chairs, a wooden sideboard, peach-colored lamps, and a beige area rug.
Home designed by Aiken interior design firm, Nandina Home & Design. They serve Augusta, GA, and Columbia and Lexington, South Carolina.
For more about Nandina Home & Design, click here: https://nandinahome.com/
To learn more about this project, click here: https://nandinahome.com/portfolio/contemporary-loft/
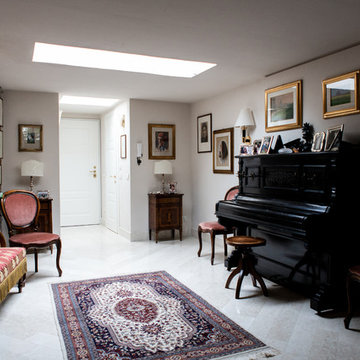
Abitazione in pieno centro storico su tre piani e ampia mansarda, oltre ad una cantina vini in mattoni a vista a dir poco unica.
L'edificio è stato trasformato in abitazione con attenzione ai dettagli e allo sviluppo di ambienti carichi di stile. Attenzione particolare alle esigenze del cliente che cercava uno stile classico ed elegante.
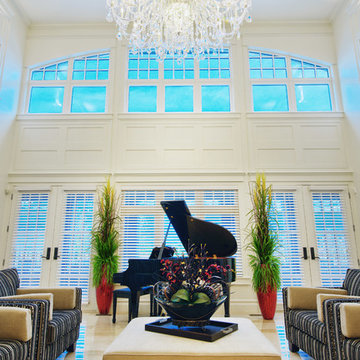
44 Aspen Ridge Heights is a grand estate home in the neighbourhood of Aspen Ridge in Calgary, Alberta. The home features many beautiful custom finishes like stone, hardwood, and windows from Durabuilt Windows & Doors.
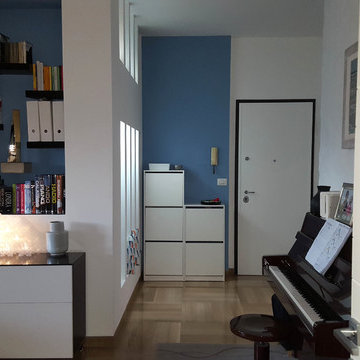
Nicchie per libri e pianoforte verticale nella zona dii passaggio che porta alle camere.
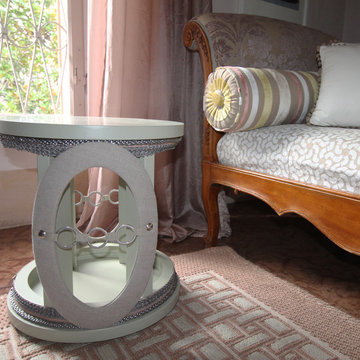
Spazio lettura, musica e chiacchiere nel salotto biblioteca ,
Diletta Evangelisti Home
Tavolino basso per appoggio o seduta , su disegno della designer , in produzione limited edition , legno laccato con inserti in acciaio e stoffa.
Tappeto sardo , tende in seta, dormeuse d'epoca con rivestimenti e tessuti.
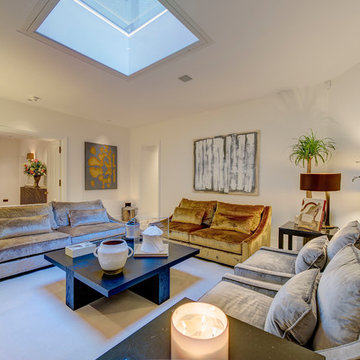
Two contrasting tones combined give a restrained yet impactful zap to this open plan subterranean lounge
Living Space with a Music Area and Marble Flooring Ideas and Designs
4




