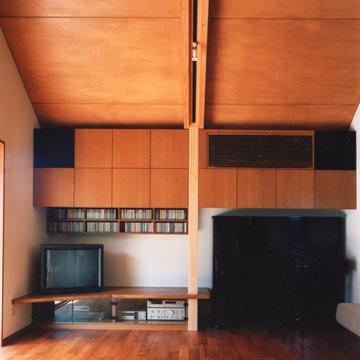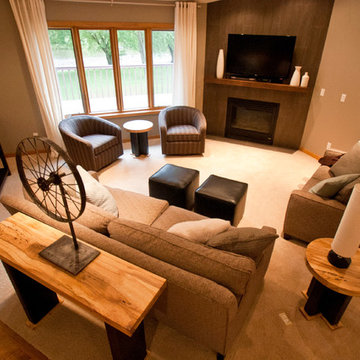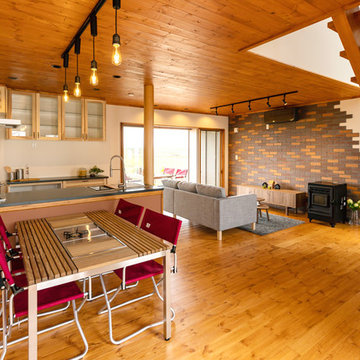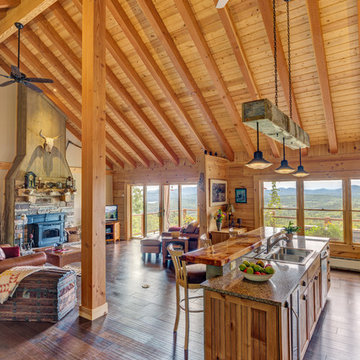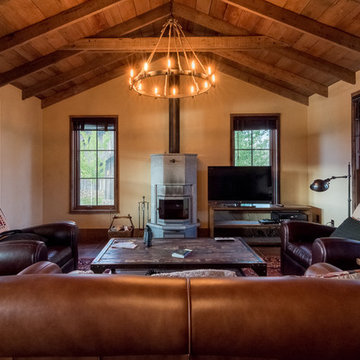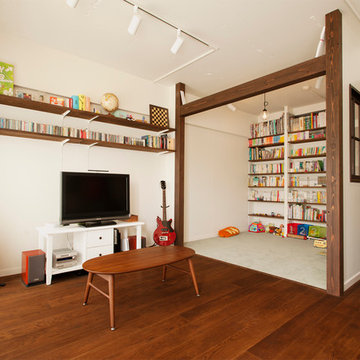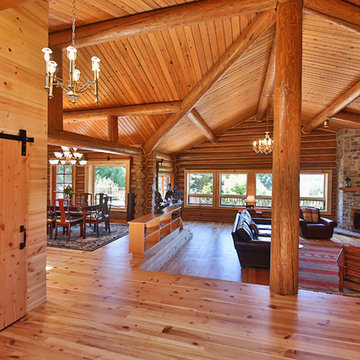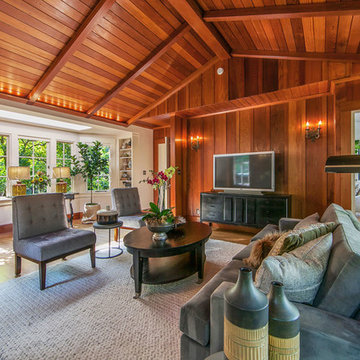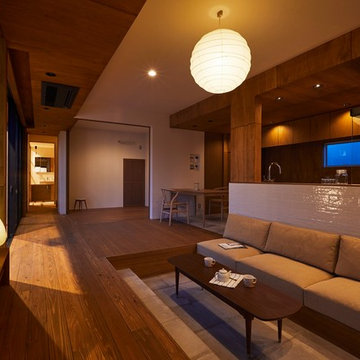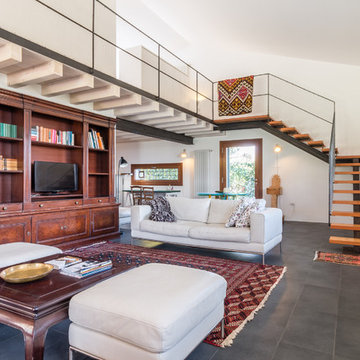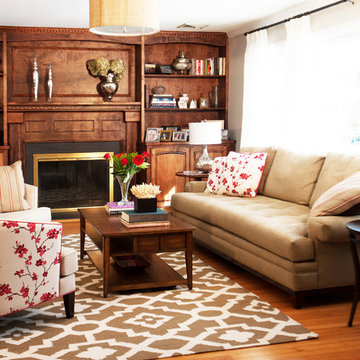Living Space with a Freestanding TV Ideas and Designs
Refine by:
Budget
Sort by:Popular Today
41 - 60 of 524 photos
Item 1 of 3

L'espace salon s'ouvre sur le jardin et la terrasse, le canapé d'angle s'ouvre sur le séjour ouvert.
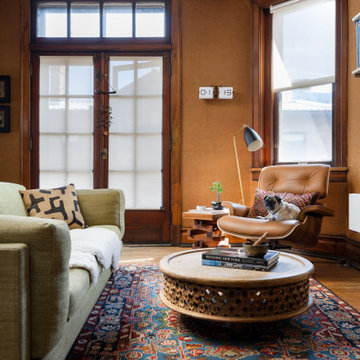
• Craftsman-style living area
• Furnishings + decorative accessory styling
• Sofa - Eilerson
• Custom Throw pillows - vintage tribal textiles
• Area rug - Vintage Persian
• Round wood-carved coffee table
• Leather mid-century lounge chair - Herman Miller Eames
• Floor Lamp - Grossman Grasshopper
• Solid Walnut Side Table - e15
• French doors
• Burlap wall treatment
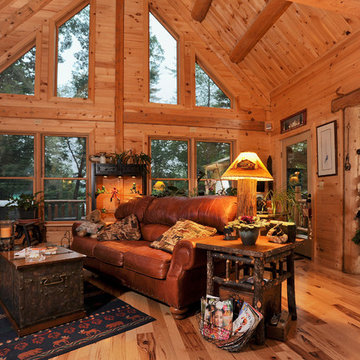
Home by: Katahdin Cedar Log Homes
Photos by: Brian Fitzgerald, Fitzgerald Photo
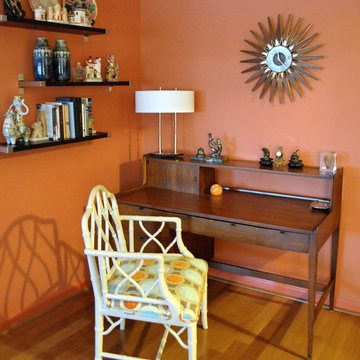
This project involved renovating and decorating a co-op in Center City, Philadelphia. It was a one-bedroom/one bath apartment with a kitchen at 700 s.f. We decided to give it a Mid Century Modern feeling in the living/dining area. The client was not involved in any of the decision-making, but did give us a few requests. We put in the Brazilian hardwood througout the living/dining room/kitchen. All the fixtures, paint, and window treatments are new. We purchased the new living room sofa and blue swivel chair. The wing chair (owner's) was re-upholstered. Since this was a high-low project, we purchased the hard pieces on Craig's list and at auction. The windows in this room face South, so we put in taupe/white solar blinds and softened them with creamy custom made chantung silk panels. The sofa was done in a tweedy orange color and is flanked by two floor lamps of chrome and lucite.

The floor plan of this beautiful Victorian flat remained largely unchanged since 1890 – making modern living a challenge. With support from our engineering team, the floor plan of the main living space was opened to not only connect the kitchen and the living room but also add a dedicated dining area.
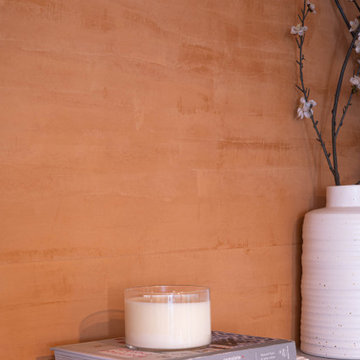
Wallpaper close-up.
A rustic fireplace wall that was ugly, out-dated, and which did not flor with the style of the rest of the house got a much-needed facelift! We covered the 70s-style grooves in the backwall and removed overly decorative molding for a more modern and streamlined look. The brick surround was painted, as was the existing wood, then we added custom orange wallpaper and custom orange and white patterned tile.
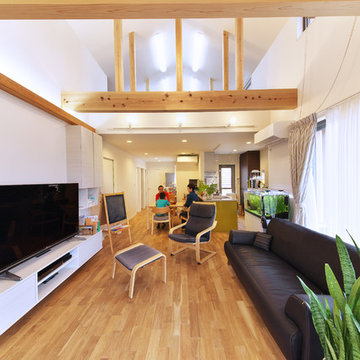
藤ノ木台の家のリビングよりダイニング及びキッチンを見ています。
吉野杉の化粧梁が通った吹き抜け空間があり、ナラの無垢フローリングの床が広がっています。
Living Space with a Freestanding TV Ideas and Designs
3





