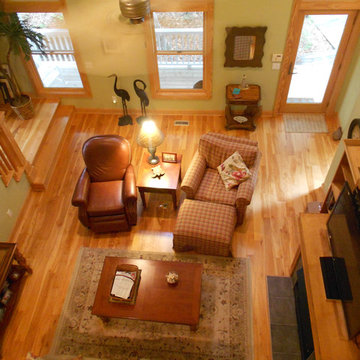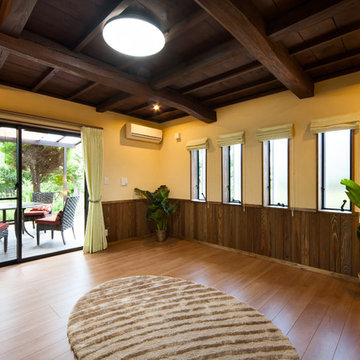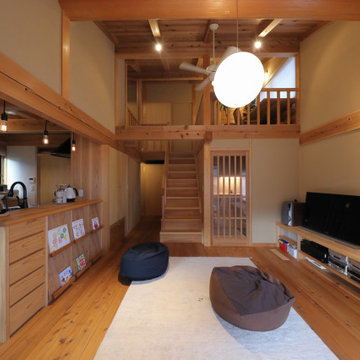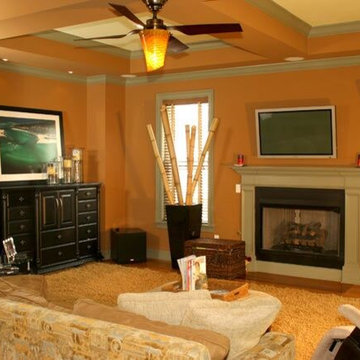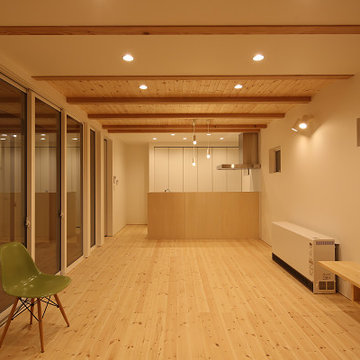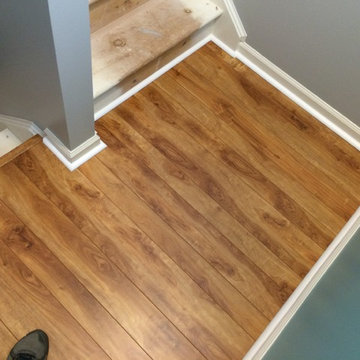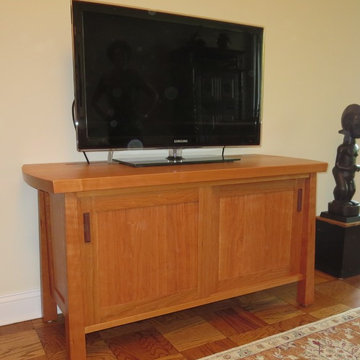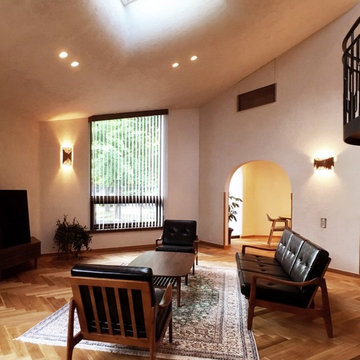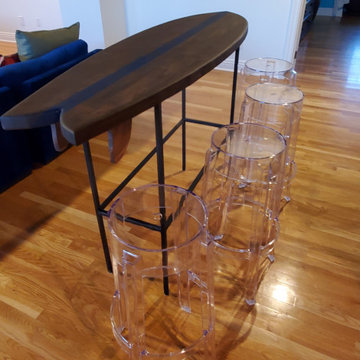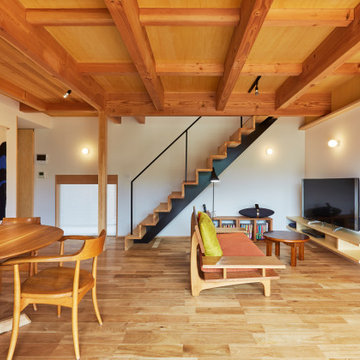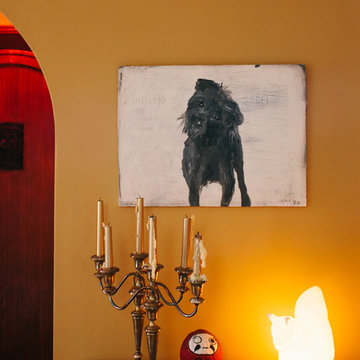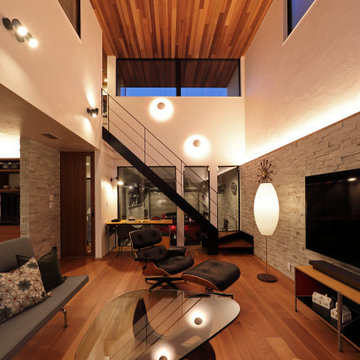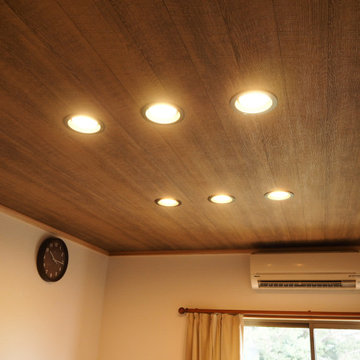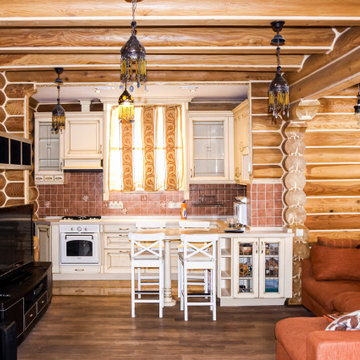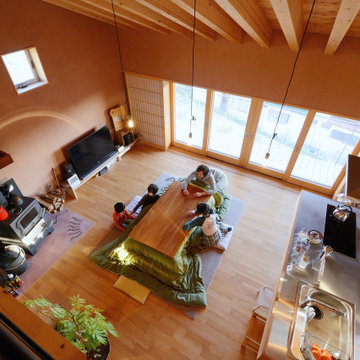Living Space with a Freestanding TV Ideas and Designs
Refine by:
Budget
Sort by:Popular Today
161 - 180 of 522 photos
Item 1 of 3
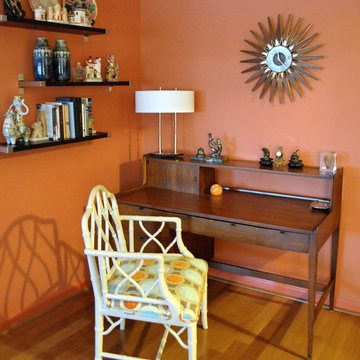
This project involved renovating and decorating a co-op in Center City, Philadelphia. It was a one-bedroom/one bath apartment with a kitchen at 700 s.f. We decided to give it a Mid Century Modern feeling in the living/dining area. The client was not involved in any of the decision-making, but did give us a few requests. We put in the Brazilian hardwood througout the living/dining room/kitchen. All the fixtures, paint, and window treatments are new. We purchased the new living room sofa and blue swivel chair. The wing chair (owner's) was re-upholstered. Since this was a high-low project, we purchased the hard pieces on Craig's list and at auction. The windows in this room face South, so we put in taupe/white solar blinds and softened them with creamy custom made chantung silk panels. The sofa was done in a tweedy orange color and is flanked by two floor lamps of chrome and lucite.
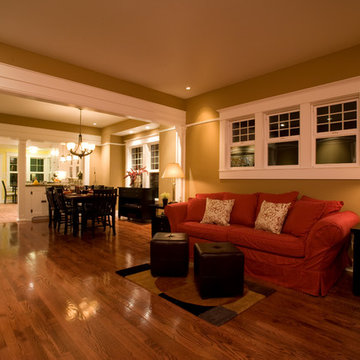
In the living room new windows were added on the west wall. The arch between the living and dining spaces was redesigned with new columns and pilasters. Period style trim and picture rail combine with low voltage lighting to highlight artwork and compliment furniture.
Brian McLernon Photography
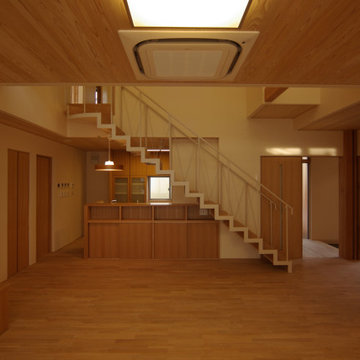
前橋市内の郊外団地の建て替え計画。温熱効果等の環境性能を高めた住まいを望む県職の建築技師のための住まいである。高気密高断熱の建築手法と自然通風によるプランニング的な手法とにより、快適な居住空間が実現している。
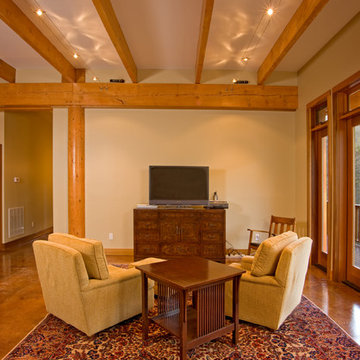
This stunning custom designed home by MossCreek features contemporary mountain styling with sleek Asian influences. Glass walls all around the home bring in light, while also giving the home a beautiful evening glow. Designed by MossCreek for a client who wanted a minimalist look that wouldn't distract from the perfect setting, this home is natural design at its very best. Photo by Joseph Hilliard
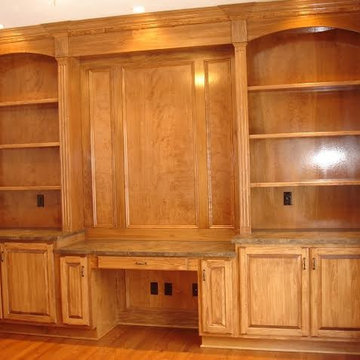
Transforming a boring wall into a grand bookcase/desk combo is stylish and functional. Here, we used a birch wood with a soft honey stain.
Living Space with a Freestanding TV Ideas and Designs
9




