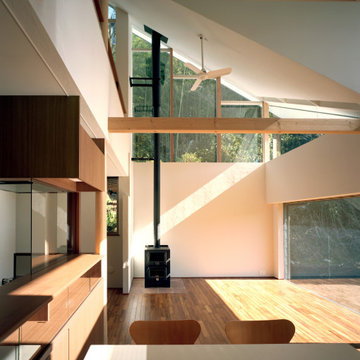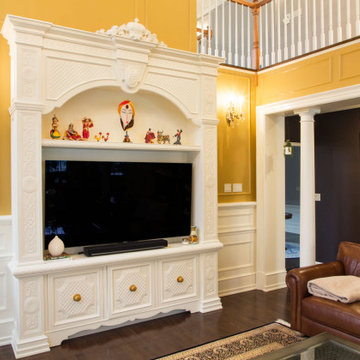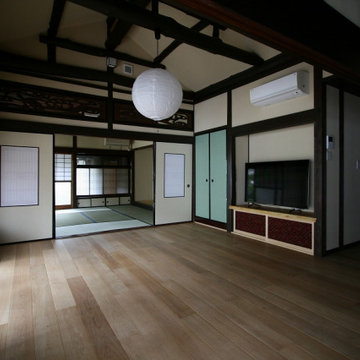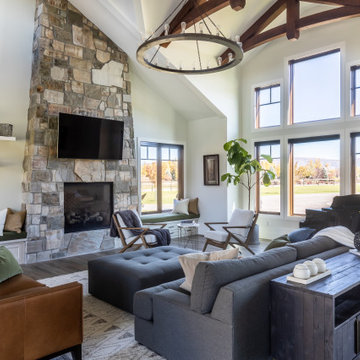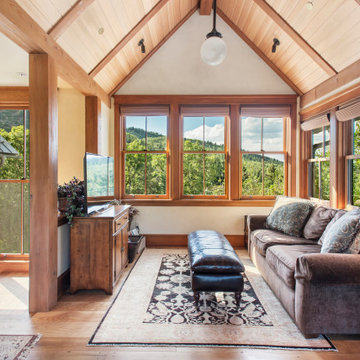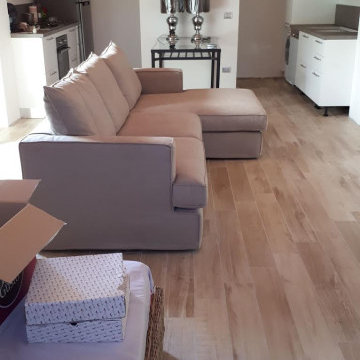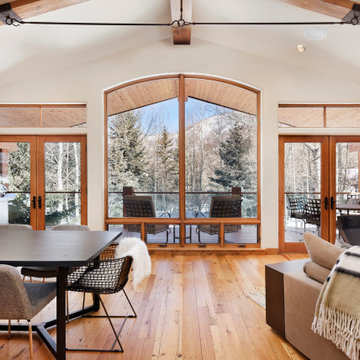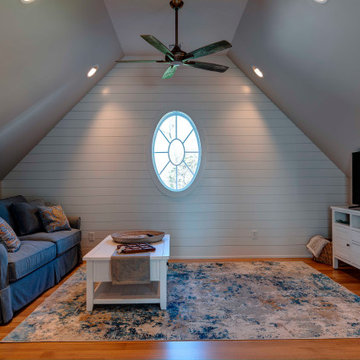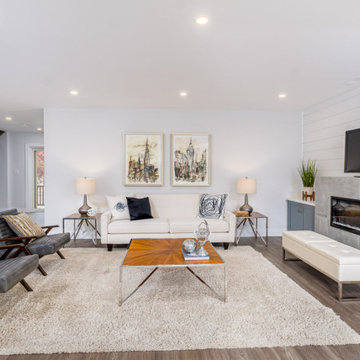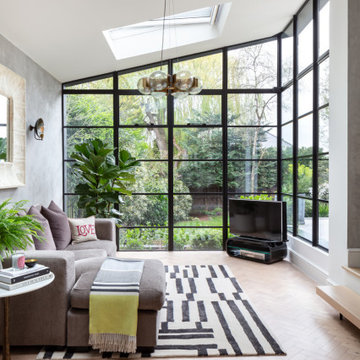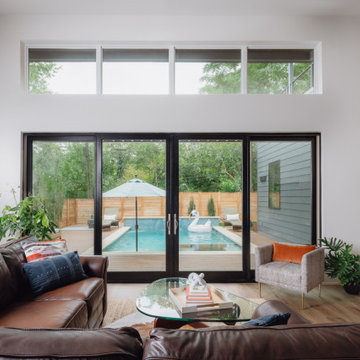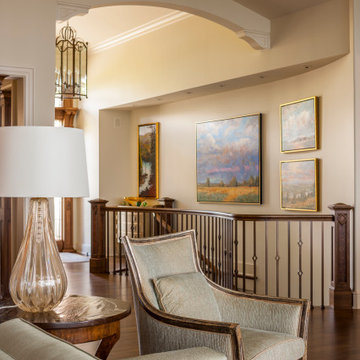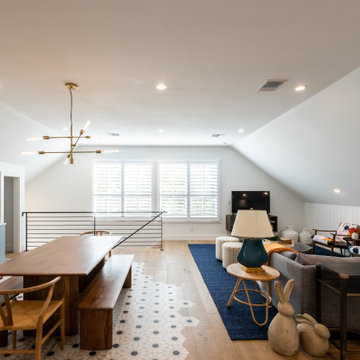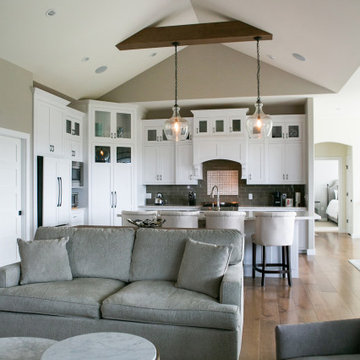Living Space with a Freestanding TV and a Vaulted Ceiling Ideas and Designs
Refine by:
Budget
Sort by:Popular Today
141 - 160 of 560 photos
Item 1 of 3
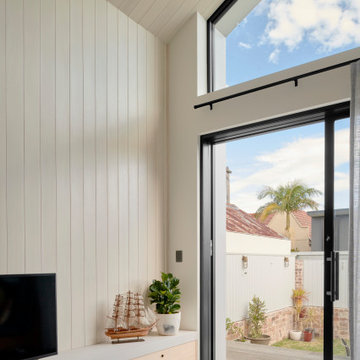
The living room is housed within the new rear extension, formed as a gable structure with vaulted ceilings. It steps down again from the kitchen ad dining to further enhance the play of space in the additions.
A piece of integrated joinery separates the two levels, providing a mixture of storage and a place to sit up top.
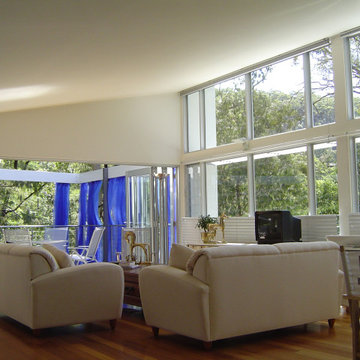
The interior of the home was intended as a "cave" providing shelter from the elements but allowing as much outlook as possible from all rooms. The double height windows are broken down with mid level sunshading and fabric pleated blinds to control privacy and sunlight penetration.
The bifold doors at the end of the space open out into the treetops to provide alfresco eating under a shade cloth roof.
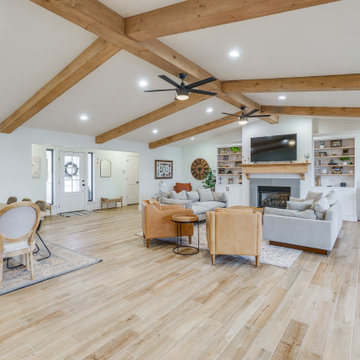
Our clients had just purchased this house and had big dreams to make it their own. We started by taking out almost three thousand square feet of tile and replacing it with an updated wood look tile. That, along with new paint and trim made the biggest difference in brightening up the space and bringing it into the current style.
This home’s largest project was the master bathroom. We took what used to be the master bathroom and closet and combined them into one large master ensuite. Our clients’ style was clean, natural and luxurious. We created a large shower with a custom niche, frameless glass, and a full shower system. The quartz bench seat and the marble picket tiles elevated the design and combined nicely with the champagne bronze fixtures. The freestanding tub was centered under a beautiful clear window to let the light in and brighten the room. A completely custom vanity was made to fit our clients’ needs with two sinks, a makeup vanity, upper cabinets for storage, and a pull-out accessory drawer. The end result was a completely custom and beautifully functional space that became a restful retreat for our happy clients.
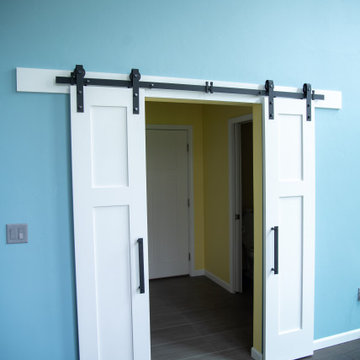
To close off entry from the mudroom to the living room, a set of double barn doors are used for both funcitonality as well as aesthetics.
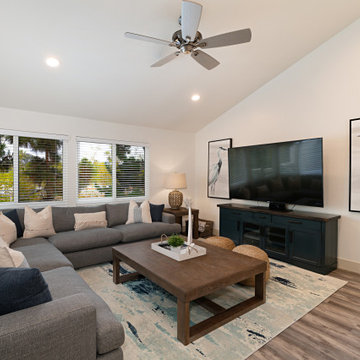
Comfortable family room in a remodeled beach rental near San Diego needed maximum seating for the space. Wanting a light, bright, and airy feeling was important for the owners to host and entertain guests.
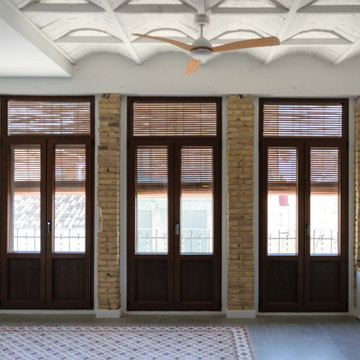
Salón abierto, con ventanales de aluminio imitación madera y persianas alicantinas. Ladrillo visto en columnas y alfombra de baldosa hidráulica recuperada. Techo de bovedilla restaurado.
Living Space with a Freestanding TV and a Vaulted Ceiling Ideas and Designs
8




