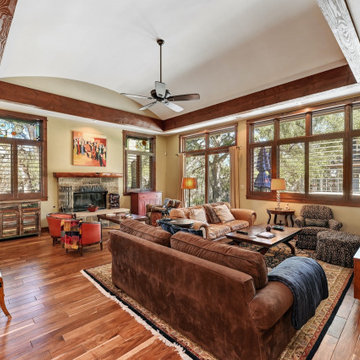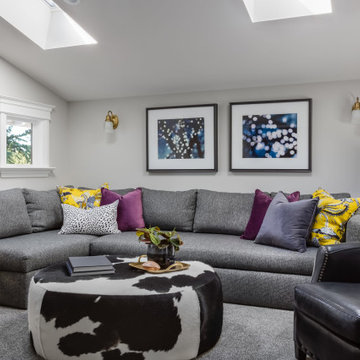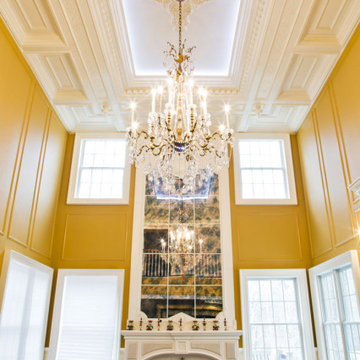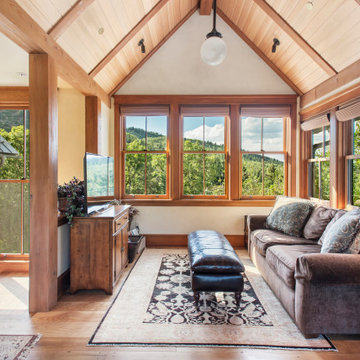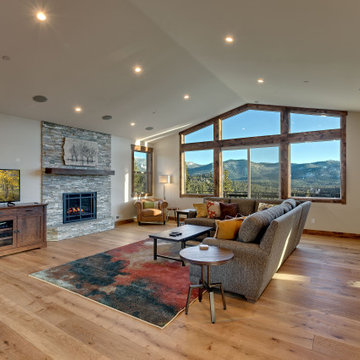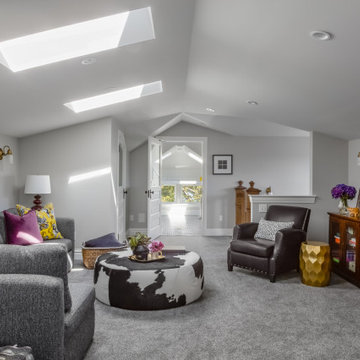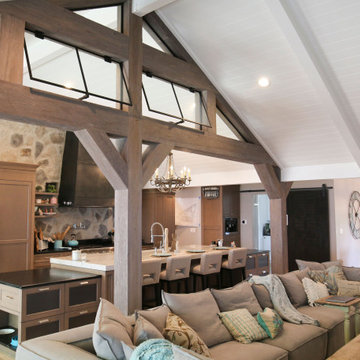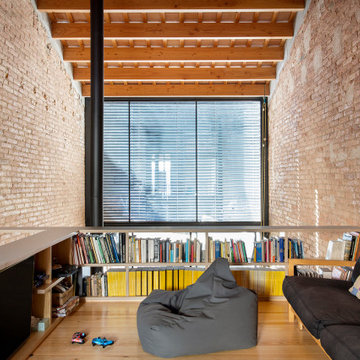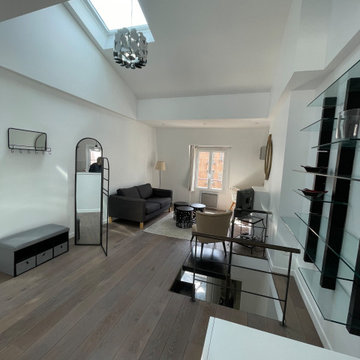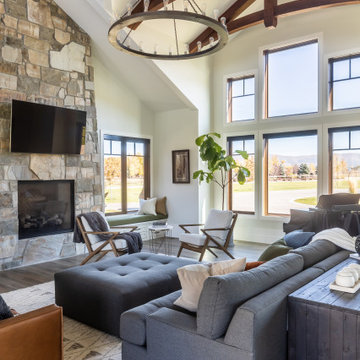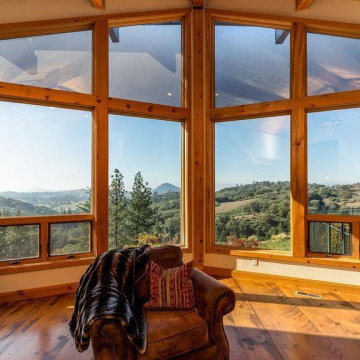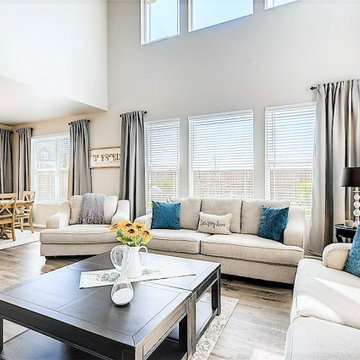Living Space with a Freestanding TV and a Vaulted Ceiling Ideas and Designs
Refine by:
Budget
Sort by:Popular Today
121 - 140 of 560 photos
Item 1 of 3
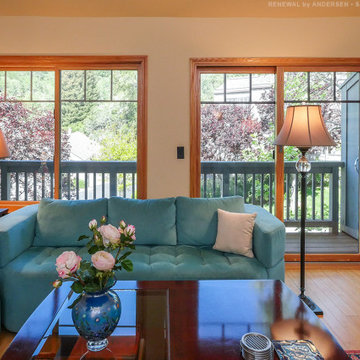
Attractive living room with new wood interior sliding window and sliding glass door we installed. This trendy space with light wood floors and stylish furniture looks gorgeous with these new wood windows and patio doors we installed. Get started replacing the windows and doors in your house with Renewal by Andersen of San Francisco serving the entire Bay Area.
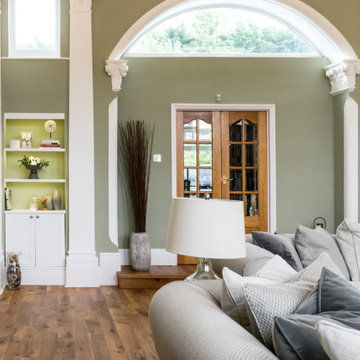
This beautiful calm formal living room was recently redecorated and styled by IH Interiors, check out our other projects here: https://www.ihinteriors.co.uk/portfolio
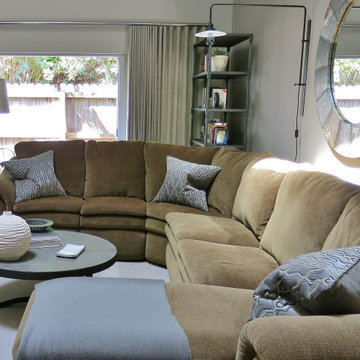
An industrial sheet metal exterior metal townhome called for the same on the interior. To give this bachelor an update to his home, an existing sectional (not what the designer wanted to do!) was used with the addition of pillows, throw, industrial shelving and coffee table to give the space life and personality.
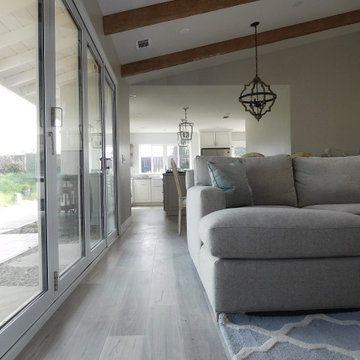
Beautiful family room, with an open space plan, large fireplace, vaulted ceiling with exposed faux beams in a natural wood finish and large accordion style doors to open up the space for an indoor/outdoor feel.
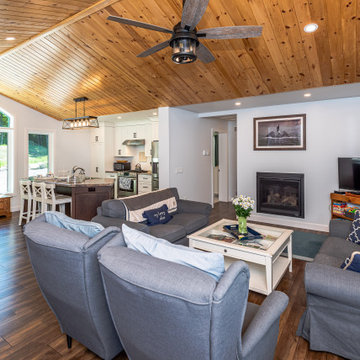
Welcome to this beautiful custom Sunset Trent home built by Quality Homes! This home has an expansive open concept layout at 1,536 sq. ft. with 4 bedrooms and 2 bathrooms plus a finished basement. Tour the ultimate lakeside retreat, featuring a custom gourmet kitchen with an extended eating bar and island, vaulted ceilings, 2 screened porches, and a basement kitchenette. The entire home is powered by a 4.8Kw system with a 30Kwh battery, paired with a generator for the winter months, ensuring that the happy homeowners can enjoy the lake views all year long!
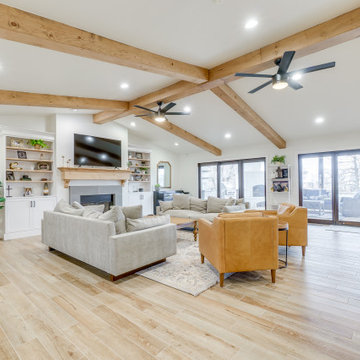
Our clients had just purchased this house and had big dreams to make it their own. We started by taking out almost three thousand square feet of tile and replacing it with an updated wood look tile. That, along with new paint and trim made the biggest difference in brightening up the space and bringing it into the current style.
This home’s largest project was the master bathroom. We took what used to be the master bathroom and closet and combined them into one large master ensuite. Our clients’ style was clean, natural and luxurious. We created a large shower with a custom niche, frameless glass, and a full shower system. The quartz bench seat and the marble picket tiles elevated the design and combined nicely with the champagne bronze fixtures. The freestanding tub was centered under a beautiful clear window to let the light in and brighten the room. A completely custom vanity was made to fit our clients’ needs with two sinks, a makeup vanity, upper cabinets for storage, and a pull-out accessory drawer. The end result was a completely custom and beautifully functional space that became a restful retreat for our happy clients.
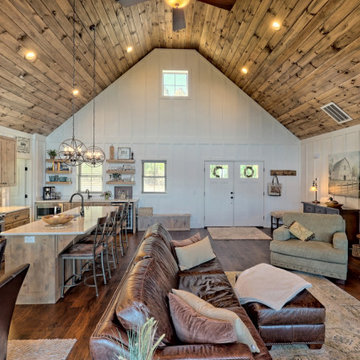
What a view! This custom-built, Craftsman style home overlooks the surrounding mountains and features board and batten and Farmhouse elements throughout.
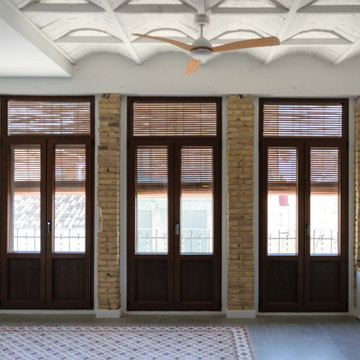
Salón abierto, con ventanales de aluminio imitación madera y persianas alicantinas. Ladrillo visto en columnas y alfombra de baldosa hidráulica recuperada. Techo de bovedilla restaurado.
Living Space with a Freestanding TV and a Vaulted Ceiling Ideas and Designs
7




