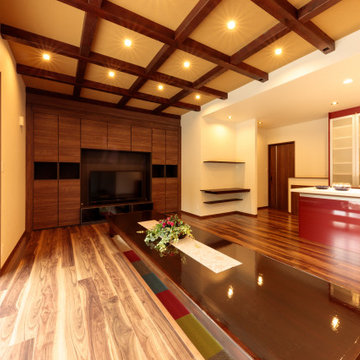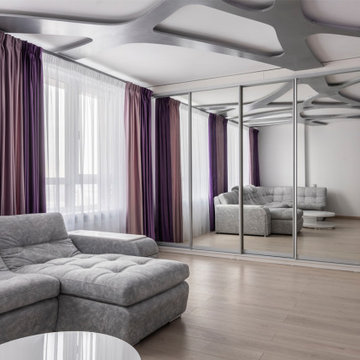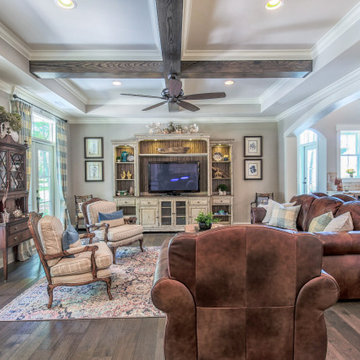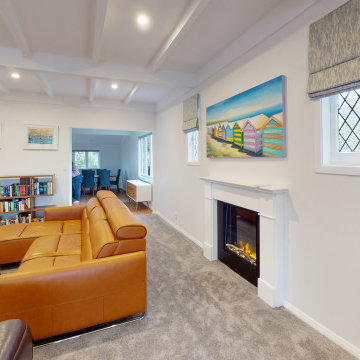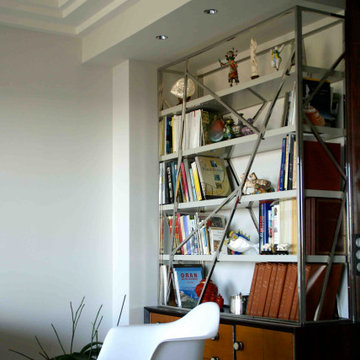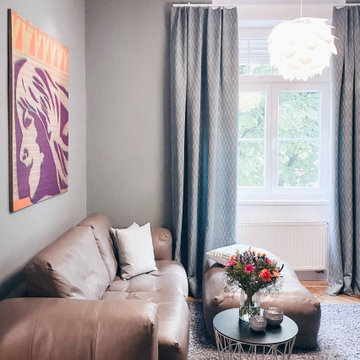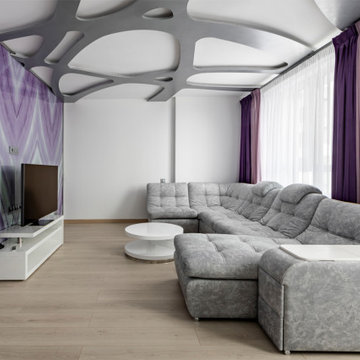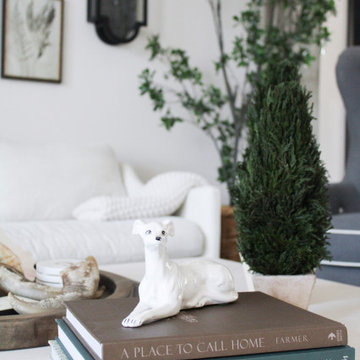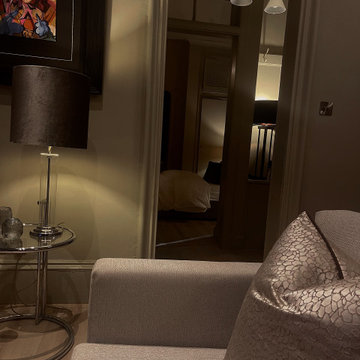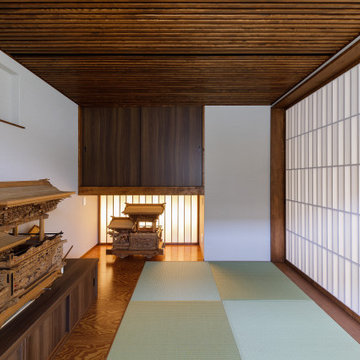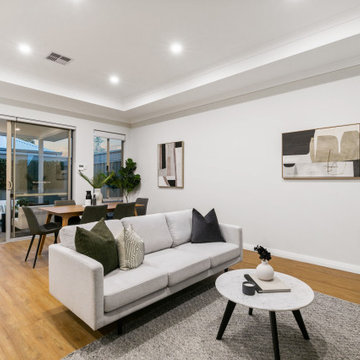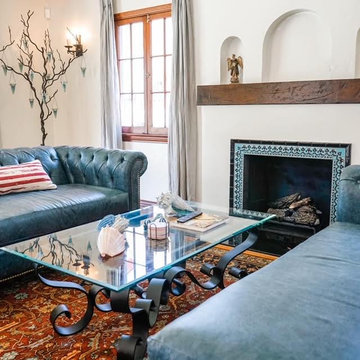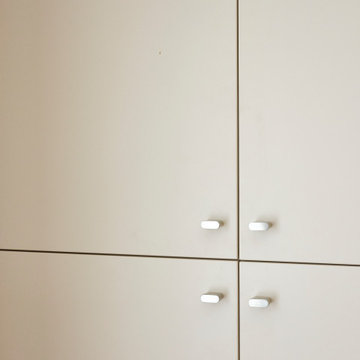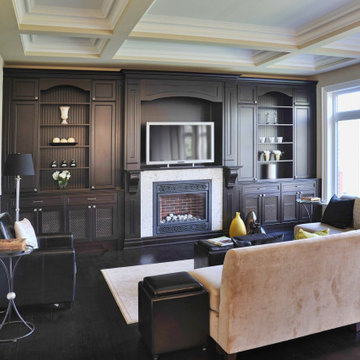Living Space with a Freestanding TV and a Coffered Ceiling Ideas and Designs
Refine by:
Budget
Sort by:Popular Today
121 - 140 of 217 photos
Item 1 of 3
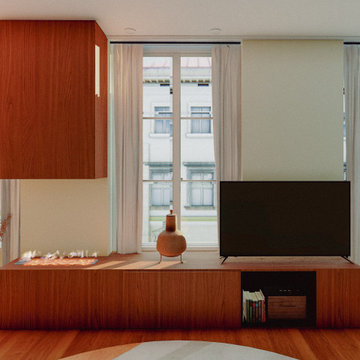
Le meuble principal du salon est une création sur mesure en bois de noyer. Il s'agit d'un meuble central qui a été spécialement conçu pour intégrer harmonieusement l'espace de divertissement du salon. Ce meuble offre un espace dédié pour le téléviseur ainsi que pour la cheminée d'éthanol.
Le meuble en noyer est une pièce unique qui apporte à la fois fonctionnalité et esthétique à la pièce. Sa conception sur mesure permet d'optimiser l'utilisation de l'espace, en offrant des compartiments spécifiquement adaptés pour accueillir le téléviseur et mettre en valeur la cheminée.
L'utilisation du bois de noyer confère à ce meuble une élégance intemporelle. Le grain riche et les nuances chaudes du bois ajoutent une touche de sophistication au salon, créant ainsi un point focal attrayant et fonctionnel. Grâce à sa fabrication sur mesure, ce meuble s'intègre parfaitement dans l'esthétique globale de la pièce, offrant à la fois praticité et beauté.
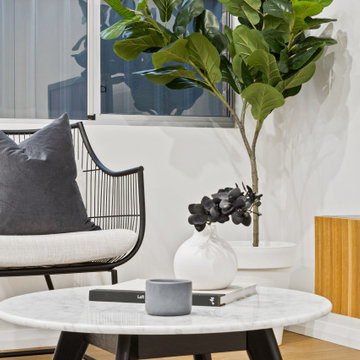
Quality low-maintenance modern living, high ceilings, sparkling stone bench tops and generous built-in storage.
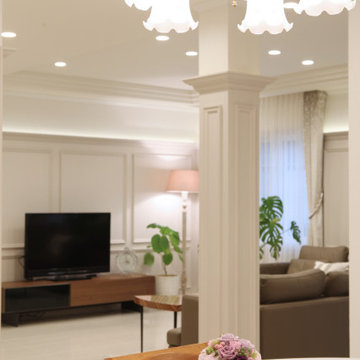
全館空調で快適な大理石調タイル張りのシンプルエレガントなリビングルーム。
壁面の装飾デザインとデザイン柱がポイントに。
間接照明とカーテンボックスをアクセントに施しています。
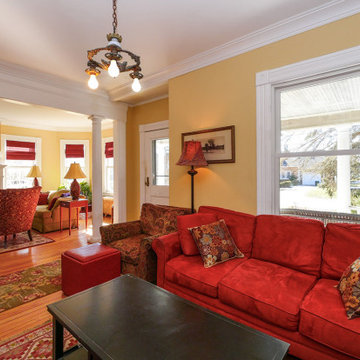
Delightful great room with new windows we installed. We installed many new double hung replacement windows in this older historic home, included as you see here in this large, open family room and living room.
Windows are from Renewal by Andersen Long Island.
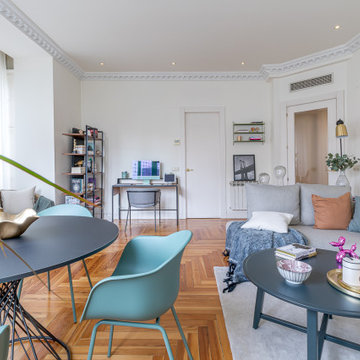
Un salón con una planta irregular y amplios ventanales que, son a la vez hermosos y complicados, ya que limitan las posibilidades de utilizar paredes como punto de apoyo, pero que a la vez llenan de luz la estancia.
En ella optamos por diferenciar zonas y aprovechar la configuración para delimitar 4 zonas:
-salón
-comedor
-área de lectura-descanso
-área de trabajo
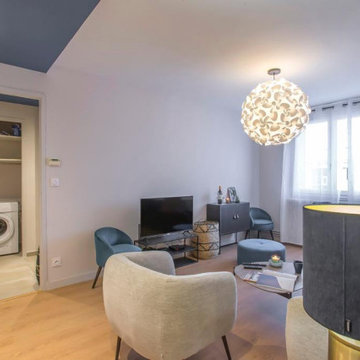
Le salon qui comprend un espace salle à manger avec une table et 4 chaises , ainsi qu'un espace télé avec un canapé, quelques fauteuils et la TV
Living Space with a Freestanding TV and a Coffered Ceiling Ideas and Designs
7




