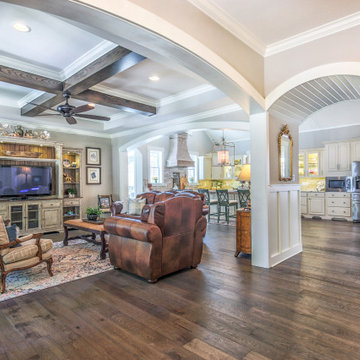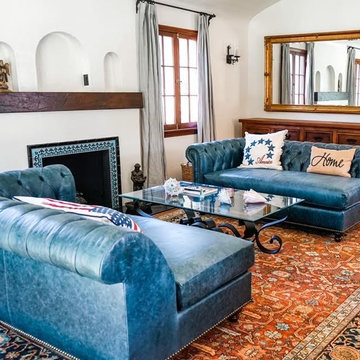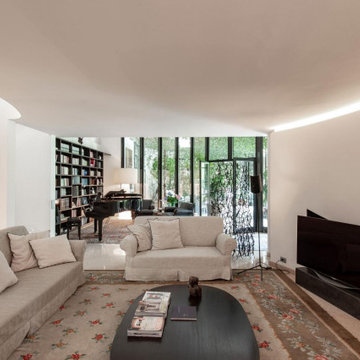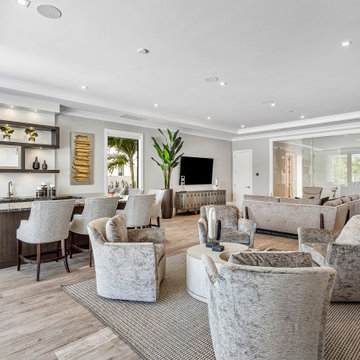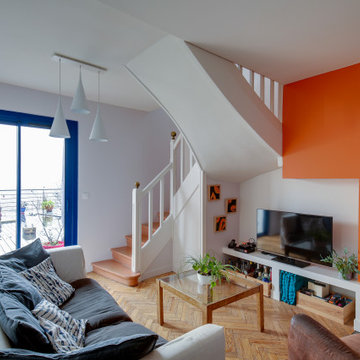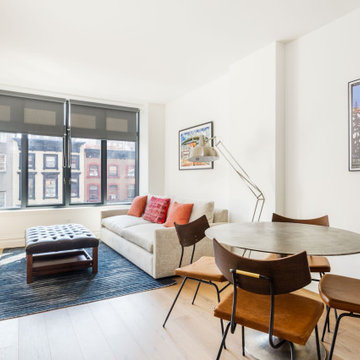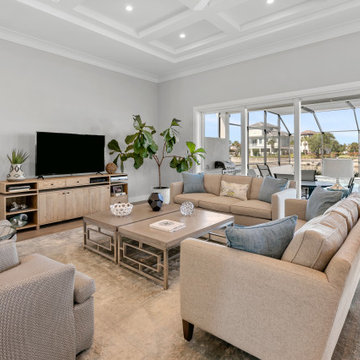Living Space with a Freestanding TV and a Coffered Ceiling Ideas and Designs
Refine by:
Budget
Sort by:Popular Today
41 - 60 of 217 photos
Item 1 of 3
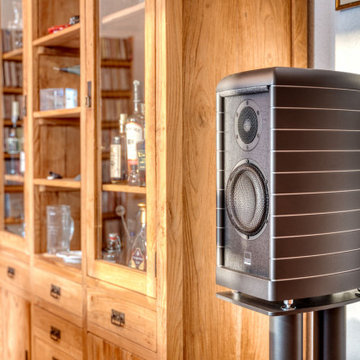
Der Sound sollte mehrkanalig aber sehr audiophil sein. So entschied man sich für eine 4.0 Anordnung mit zwei Lautsprechern vorn und zwei Lautsprechern hinten, ohne Subwoofer und ohne Centerspeaker. Einen Centerspeaker wollte der Bauherr schlicht und einfach nicht. Bei so hochwertigen Lautsprechern, die z.B. eine Stimme selbst schon perfekt zwischen den Lautsprechern abbilden können, ist ein selbiger aber auch nicht zwingend erforderlich. Auf den Subwoofer wurde verzichtet, weil die Hauptlautsprecher schon ausreichend Tiefgang im Raum erzeugen und weil nicht absolute Spitzenpegel gefordert waren.
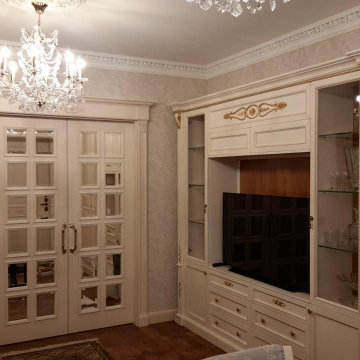
Квартира 78 м2 в доме 1980-го года постройки.
Заказчиком проекта стал молодой мужчина, который приобрёл эту квартиру для своей матери. Стиль сразу был определён как «итальянская классика», что полностью соответствовало пожеланиям женщины, которая впоследствии стала хозяйкой данной квартиры. При создании интерьера активно использованы такие элементы как пышная гипсовая лепнина, наборный паркет, натуральный мрамор. Практически все элементы мебели, кухня, двери, выполнены по индивидуальным чертежам на итальянских фабриках.
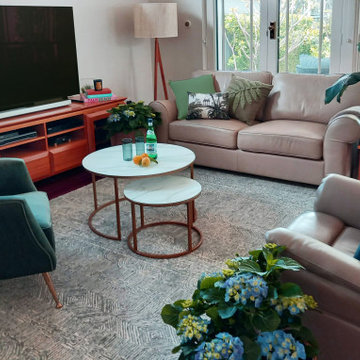
grouping furniture in an open plan space to make a cosy transitional style living room.
the colour green was chosen, with different shades in the marble look coffee table, olive velvet chair and forest green and cream rung.
we added Hydrangeas in cane baskets and cushions in blue and green to finish the room.
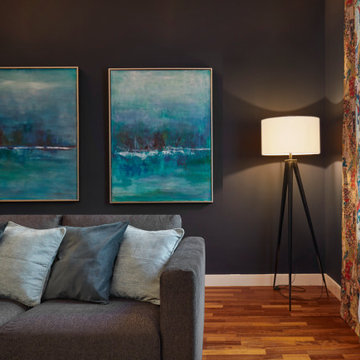
La mayoría de las habitaciones han conservado la altura de los techos y las molduras.
Para protegerse del ruido, las ventanas del lado de la calle se han sustituido por ventanas de doble acristalamiento, mientras que el resto del piso que da al patio está perfectamente silencioso.
Sala de estar
La impresión dada por las grandes dimensiones del salón se potencia a través de la decoración. No hay mucho mobiliario y la atención solo se centra en un sofá, dos sillones y una mesa de café en el centro de la habitación.
Los cojines, las cortinas y la alfombra aportan mucha textura y calientan la habitación. Las paredes oscuras armonizan y revelan los colores de una colección ecléctica de objetos.
La tensión entre lo antiguo y lo nuevo, lo íntimo y lo grandioso.
Con la intención de exhibir antigüedades de calidad, hemos optado por agregar colores, texturas y capas de "pop" en todas las habitaciones del apartamento.
Desde cualquier ángulo, los clientes pueden ver su arte y sus muebles. Cuentan viajes e historias juntos.
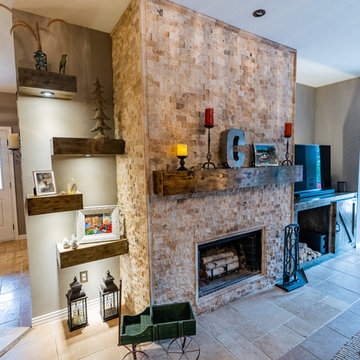
We remodel the entire room, and we did a custom-made Fireplace with custom shelving, custom lighting, and a custom mantel for the fireplace, we made the painting, flooring, ceiling, lighting, and overlook according to customer's requests and it exceed his expectation. (It was apart from a whole Home Remodeling Project) (it was apart from a whole Home Remodeling Project)
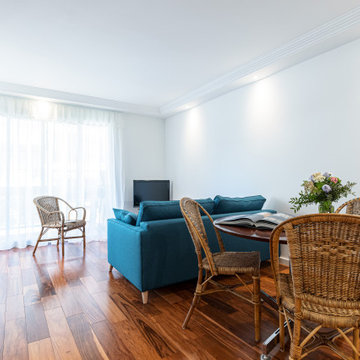
Salon et salle-à-manger réunis. Le canapé se transforme en lit d'appoint. Parquet bois de rose. Faux-plafond avec casquette périphérique et spots intégrés. Climatisation gainable. Création d'une cloison à galandage pour accès à la chambre.
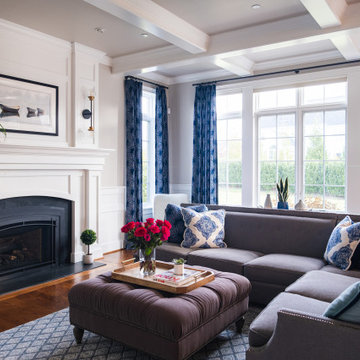
Updated traditional family room with coffered ceilings, large elegant fireplace and beautiful blue patterned window treatments.
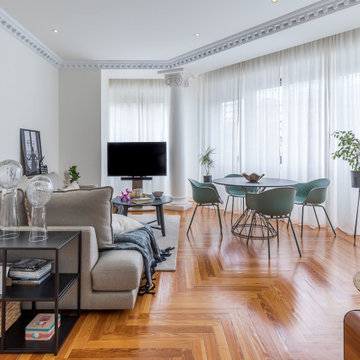
Un salón con una planta irregular y amplios ventanales que, son a la vez hermosos y complicados, ya que limitan las posibilidades de utilizar paredes como punto de apoyo, pero que a la vez llenan de luz la estancia.
En ella optamos por diferenciar zonas y aprovechar la configuración para delimitar 4 zonas:
-salón
-comedor
-área de lectura-descanso
-área de trabajo

A beautiful living space with a lot of light through a full wall of windows. The homeowner had done some upgrades tot he room but disliked them and hired me to fix those mistakes and make the room light, bright and welcoming while maintaining her personal style.

The highlight of the living room was the enlarged fireplace with a proper quartz hearth, stack stone surround and mantel. The living room also required some drywall repair, trim replacement, new paint and flooring.
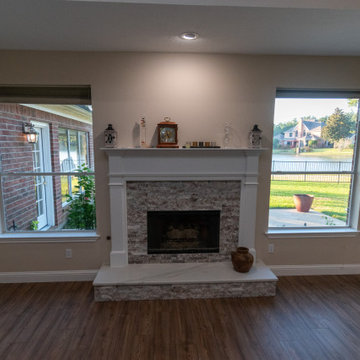
The highlight of the living room was the enlarged fireplace with a proper quartz hearth, stack stone surround and mantel. The living room also required some drywall repair, trim replacement, new paint and flooring.
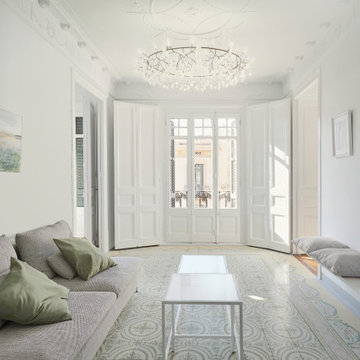
Large living room
Construido en 1910, el piso de 158 m2 en la calle Bruc tiene todo el encanto de la época, desde los azulejos hidráulicos hasta las molduras, sin olvidar las numerosas puertas con vidrieras y los elementos de carpintería.
Lo más interesante de este apartamento son los azulejos hidráulicos, que son diferentes en cada habitación. Esto nos llevó a una decoración minimalista para dar paso a los motivos muy coloridos y poderosos del suelo.
Fue necesario realizar importantes obras de renovación, especialmente en la galería donde la humedad había deteriorado por completo la carpintería.
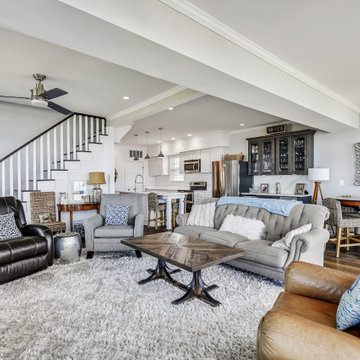
Windows from corner to corner, these Andersen windows are from floor to ceiling to optimize the 180+ degree views of the river. This is one of our favorite conversions from before and after.
Living Space with a Freestanding TV and a Coffered Ceiling Ideas and Designs
3




