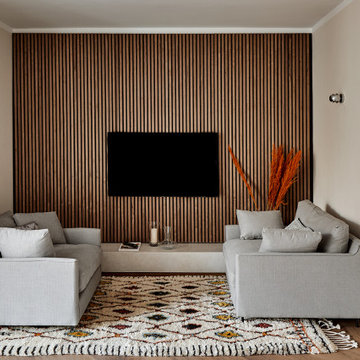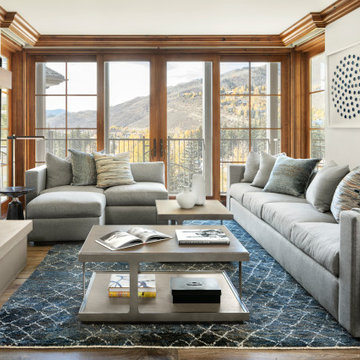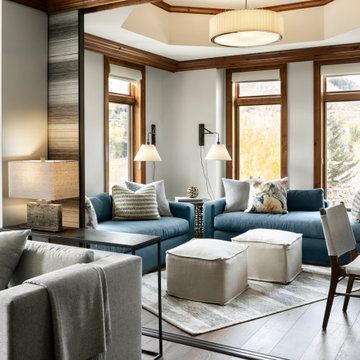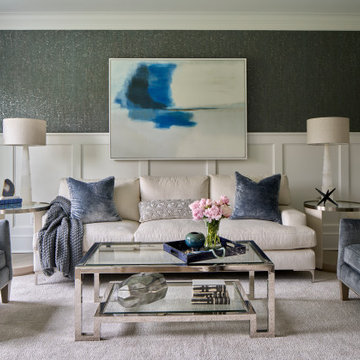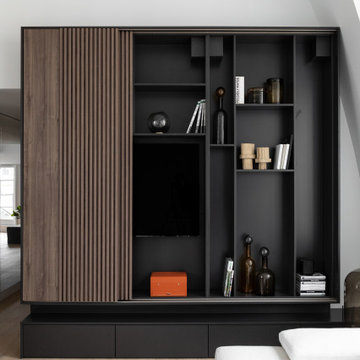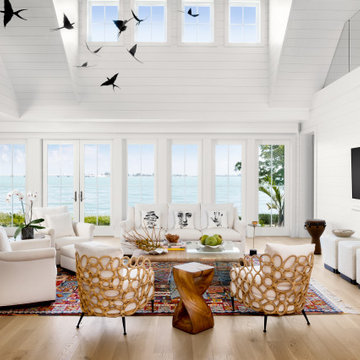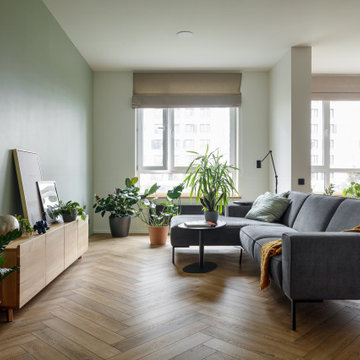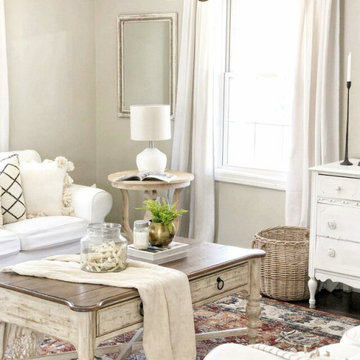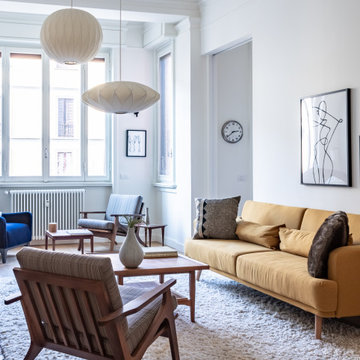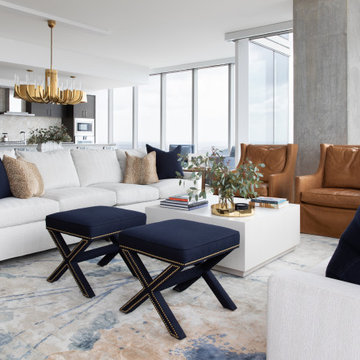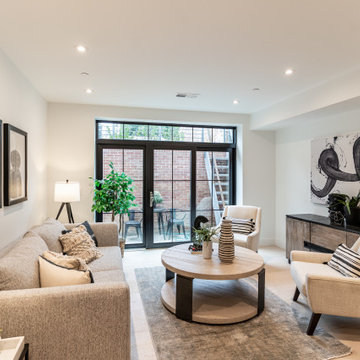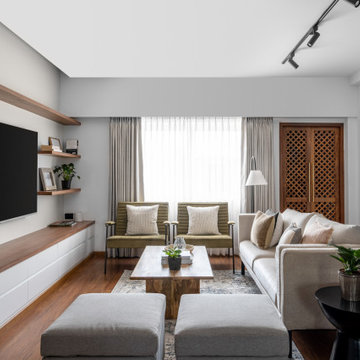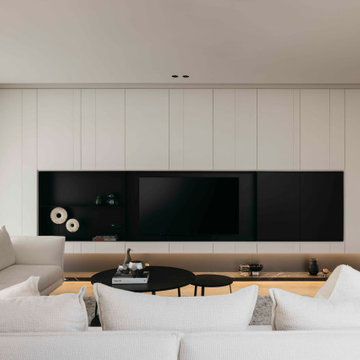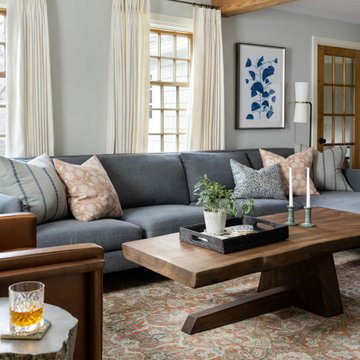Living Space Ideas and Designs
Refine by:
Budget
Sort by:Popular Today
1281 - 1300 of 2,717,937 photos
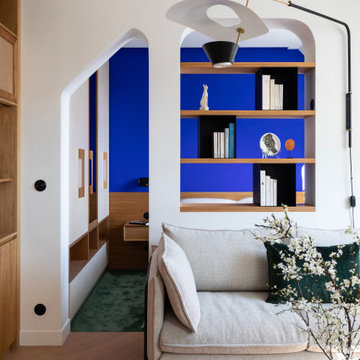
Gros plan sur une jeune architecte d’intérieur au talent indéniable. Formée dans la célèbre école Boulle, après une première vie professionnelle en tant que productrice de cinéma, Pauline Lorenzi-Boisrond fonde le Studio Etthem (“maison” en suédois) en 2018. L’agence parisienne est spécialisée dans les projets résidentiels ou publics plutôt haut de gamme. De ses années dans le milieu du cinéma, Pauline a gardé un œil exigeant, notamment une appréhension de la lumière toute particulière, un goût certain pour la scénographie et l’utilisation des couleurs, un style raffiné et un grand sens du détail.
Adepte des espaces atypiques, les plans singuliers ne lui font pas peur, en témoignent ce projet d’appartement à Paris.
Les teintes utilisées pour ce projet : Yves Klein®, Grège Ciment - S91.
Créateur : Studio Etthem, Site : https://www.studio-etthem.com, Photographe : © BCDF Studio.
Find the right local pro for your project
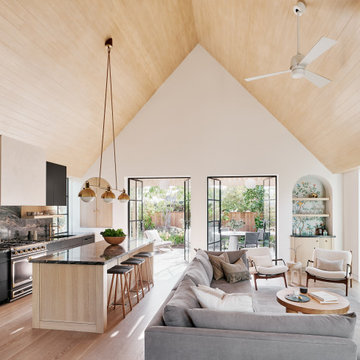
Rather than starting with an outcome in mind, this 1,400 square foot residence began from a polemic place - exploring shared conviction regarding the concentrated power of living with a smaller footprint. From the gabled silhouette to passive ventilation, the home captures the nostalgia for the past with the sustainable practices of the future.
While the exterior materials contrast a calm, minimal palette with the sleek lines of the gabled silhouette, the interior spaces embody a playful, artistic spirit. From the hand painted De Gournay wallpaper in the master bath to the rugged texture of the over-grouted limestone and Portuguese cobblestones, the home is an experience that encapsulates the unexpected and the timeless.

A contemporary holiday home located on Victoria's Mornington Peninsula featuring rammed earth walls, timber lined ceilings and flagstone floors. This home incorporates strong, natural elements and the joinery throughout features custom, stained oak timber cabinetry and natural limestone benchtops. With a nod to the mid century modern era and a balance of natural, warm elements this home displays a uniquely Australian design style. This home is a cocoon like sanctuary for rejuvenation and relaxation with all the modern conveniences one could wish for thoughtfully integrated.

Casual yet refined Great Room (Living Room, Family Room and Sunroom/Dining Room) with custom built-ins, custom fireplace, wood beam, custom storage, picture lights. Natural elements. Coffered ceiling living room with piano and hidden bar. Exposed wood beam in family room.
Living Space Ideas and Designs

Casual yet refined family room with custom built-in, custom fireplace, wood beam, custom storage, picture lights. Natural elements. Coffered ceiling living room with piano and hidden bar.
65




