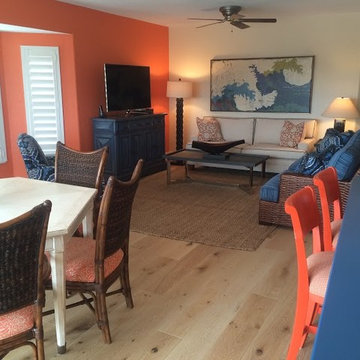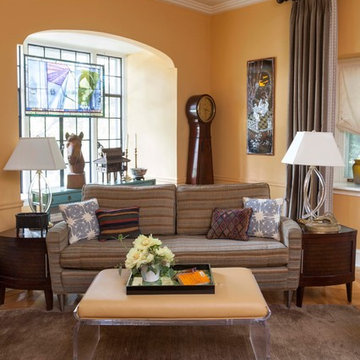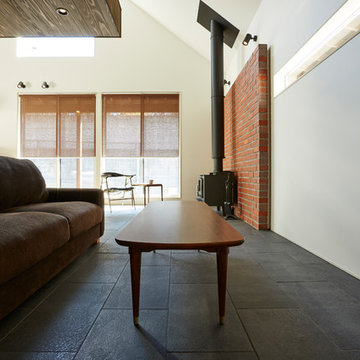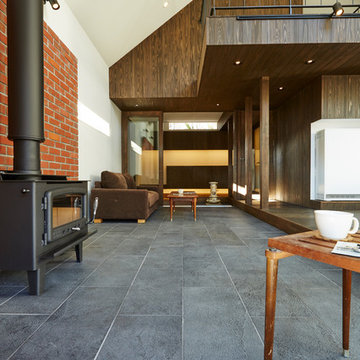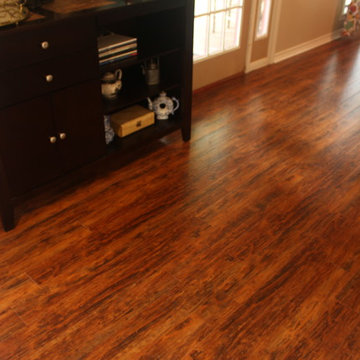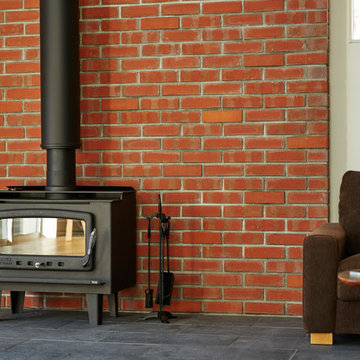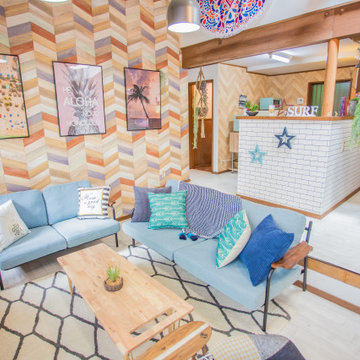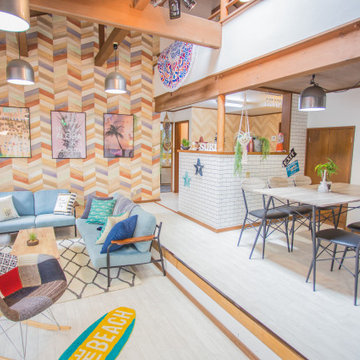Living Room with Orange Walls and a Freestanding TV Ideas and Designs
Refine by:
Budget
Sort by:Popular Today
141 - 160 of 165 photos
Item 1 of 3
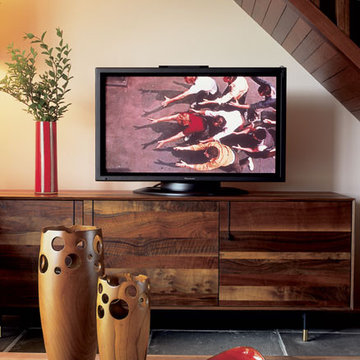
A modern home in The Hamptons with some pretty unique features! Warm and cool colors adorn the interior, setting off different moods in each room. From the moody burgundy-colored TV room to the refreshing and modern living room, every space a style of its own.
We integrated a unique mix of elements, including wooden room dividers, slate tile flooring, and concrete tile walls. This unusual pairing of materials really came together to produce a stunning modern-contemporary design.
Artwork & one-of-a-kind lighting were also utilized throughout the home for dramatic effects. The outer-space artwork in the dining area is a perfect example of how we were able to keep the home minimal but powerful.
Project completed by New York interior design firm Betty Wasserman Art & Interiors, which serves New York City, as well as across the tri-state area and in The Hamptons.
For more about Betty Wasserman, click here: https://www.bettywasserman.com/
To learn more about this project, click here: https://www.bettywasserman.com/spaces/bridgehampton-modern/
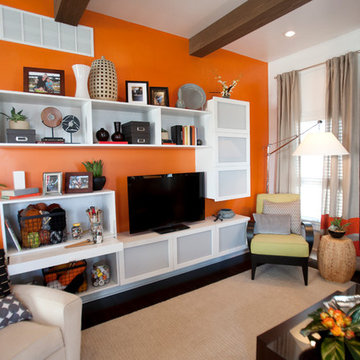
Faux wood beams are a lovely contrast to the modern decor in this cozy, colorful cottage.
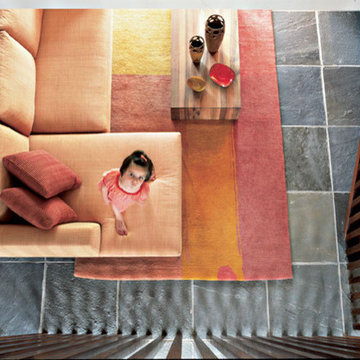
A modern home in The Hamptons with some pretty unique features! Warm and cool colors adorn the interior, setting off different moods in each room. From the moody burgundy-colored TV room to the refreshing and modern living room, every space a style of its own.
We integrated a unique mix of elements, including wooden room dividers, slate tile flooring, and concrete tile walls. This unusual pairing of materials really came together to produce a stunning modern-contemporary design.
Artwork & one-of-a-kind lighting were also utilized throughout the home for dramatic effects. The outer-space artwork in the dining area is a perfect example of how we were able to keep the home minimal but powerful.
Project completed by New York interior design firm Betty Wasserman Art & Interiors, which serves New York City, as well as across the tri-state area and in The Hamptons.
For more about Betty Wasserman, click here: https://www.bettywasserman.com/
To learn more about this project, click here: https://www.bettywasserman.com/spaces/bridgehampton-modern/
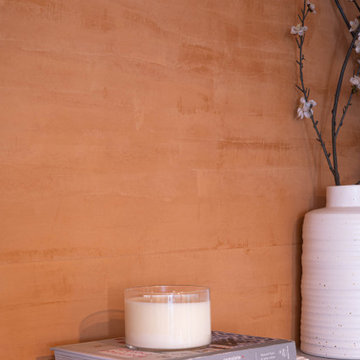
Wallpaper close-up.
A rustic fireplace wall that was ugly, out-dated, and which did not flor with the style of the rest of the house got a much-needed facelift! We covered the 70s-style grooves in the backwall and removed overly decorative molding for a more modern and streamlined look. The brick surround was painted, as was the existing wood, then we added custom orange wallpaper and custom orange and white patterned tile.
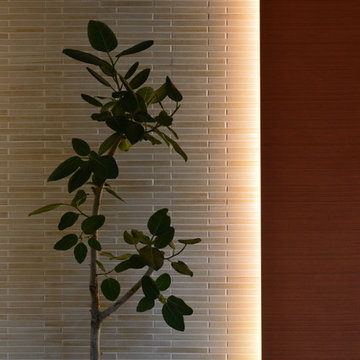
木造住宅トップメーカーの住宅展示場のインテリアデザインです。内装、家具、オーダーキッチン、カーテン、アート、照明計画、小物のセレクトまでトータルでコーディネートしました。
住宅メーカーがこだわった国産ナラ材のフローリングに合わせて、ナチュラルなオークの無垢材の家具を合わせ、ブルーとオレンジのアクセントカラーで明るいプロバンスの空気感を出しました。
玄関のアートは中島麦さんの作品から『こもれび』をコンセプトにチョイスし、あえてアシンメトリーに飾っています。
カーテンはリネンを使用、縫製にこだわったオリジナルデザインです。
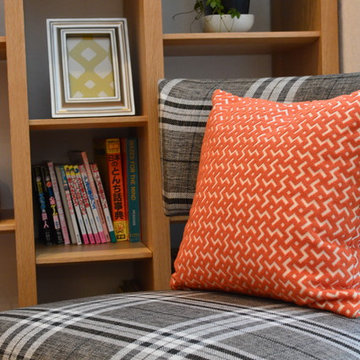
木造住宅トップメーカーの住宅展示場のインテリアデザインです。内装、家具、オーダーキッチン、カーテン、アート、照明計画、小物のセレクトまでトータルでコーディネートしました。
住宅メーカーがこだわった国産ナラ材のフローリングに合わせて、ナチュラルなオークの無垢材の家具を合わせ、ブルーとオレンジのアクセントカラーで明るいプロバンスの空気感を出しました。
玄関のアートは中島麦さんの作品から『こもれび』をコンセプトにチョイスし、あえてアシンメトリーに飾っています。
カーテンはリネンを使用、縫製にこだわったオリジナルデザインです。
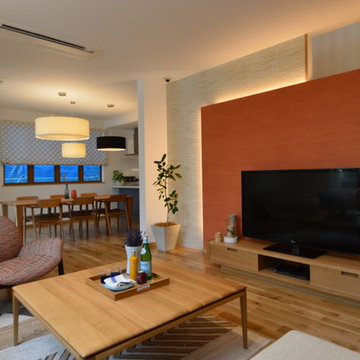
木造住宅トップメーカーの住宅展示場のインテリアデザインです。内装、家具、オーダーキッチン、カーテン、アート、照明計画、小物のセレクトまでトータルでコーディネートしました。
住宅メーカーがこだわった国産ナラ材のフローリングに合わせて、ナチュラルなオークの無垢材の家具を合わせ、ブルーとオレンジのアクセントカラーで明るいプロバンスの空気感を出しました。
玄関のアートは中島麦さんの作品から『こもれび』をコンセプトにチョイスし、あえてアシンメトリーに飾っています。
カーテンはリネンを使用、縫製にこだわったオリジナルデザインです。
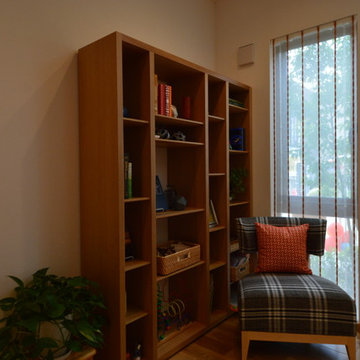
木造住宅トップメーカーの住宅展示場のインテリアデザインです。内装、家具、オーダーキッチン、カーテン、アート、照明計画、小物のセレクトまでトータルでコーディネートしました。
住宅メーカーがこだわった国産ナラ材のフローリングに合わせて、ナチュラルなオークの無垢材の家具を合わせ、ブルーとオレンジのアクセントカラーで明るいプロバンスの空気感を出しました。
玄関のアートは中島麦さんの作品から『こもれび』をコンセプトにチョイスし、あえてアシンメトリーに飾っています。
カーテンはリネンを使用、縫製にこだわったオリジナルデザインです。
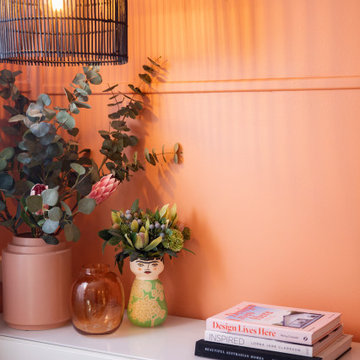
Mi Casa is a sophisticated blend of warm hues, cozy textures and fanciful décor that elegantly enunciates the story of who resides in this restored miner’s cottage. Through a renewed colour palette you are inspired to escape to the Mediterranean seaside inspired by sunsets in Spain.
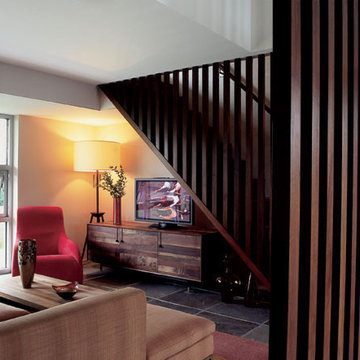
A modern family room with vivid reds and oranges is balanced with rich woodwork. The unique room dividers bring warmth to slate tile floors and stairs.
Project completed by New York interior design firm Betty Wasserman Art & Interiors, which serves New York City, as well as across the tri-state area and in The Hamptons.
For more about Betty Wasserman, click here: https://www.bettywasserman.com/
To learn more about this project, click here: https://www.bettywasserman.com/spaces/bridgehampton-modern/
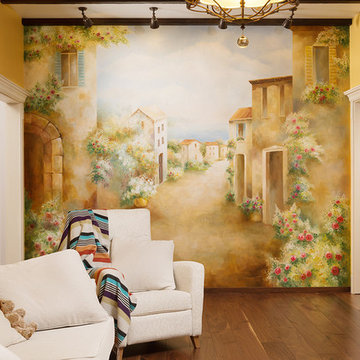
Квартира в средиземноморском стиле. Работа, проделанная на этапе перепланировки позволила расширить площадь жилой зоны за счет присоединения к жилому пространству лоджий в детской комнате и гостиной. В детской, к примеру, была демонтирована стена с балконной оконно-дверной группой, утеплены все поверхности, а подоконник превращен в зону отдыха. В гостиной также располагалась лоджия, в которую был доступ как из комнаты, так и из кухни. Последний выход был замурован, а оконно-дверной проем с простенком демонтированы. Эта зона стала частью гостиной и рабочим уголком для хозяина квартиры. Таким образом, было сразу решено два вопроса - увеличение полезной площади гостиной и оборудование рабочей зоны, которая фактически заменяет в квартире кабинет. Высота потолков 3 метра позволила использовать в интерьере прием оформления потолка балками,причем, сразу в нескольких помещениях - гостиной, кухне и спальне. В целом квартира выполнена в средиземноморском стиле, но в то же время мастерство дизайнеров позволило учесть пожелания клиентов по каждой комнате и сохранить основные черты выбранной стилистики.
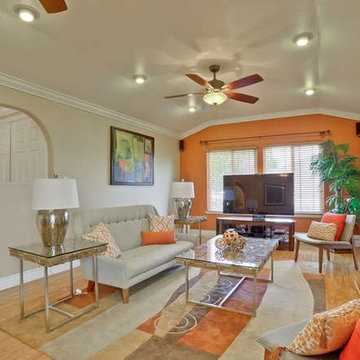
Mid-century Modern and Contemporary touches in this eclectic living room/dining room space. Featured are Mid-Century Modern sofa and chairs, with contemporary coffee and side tables with reclaimed wood and sparkling glass and chrome.
Living Room with Orange Walls and a Freestanding TV Ideas and Designs
8
