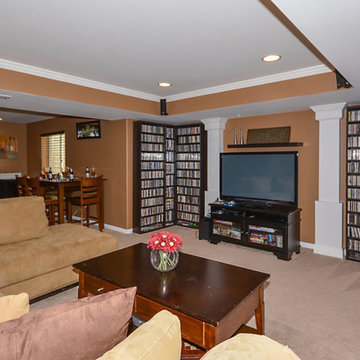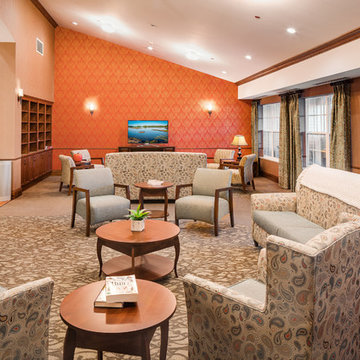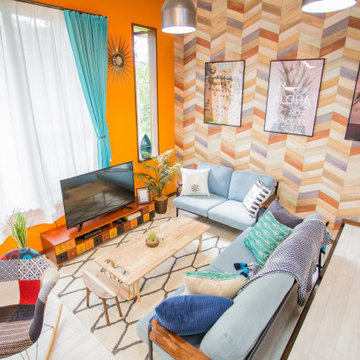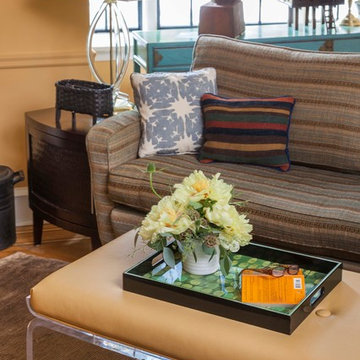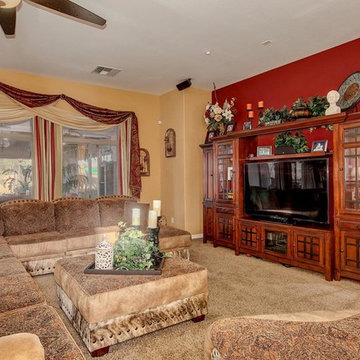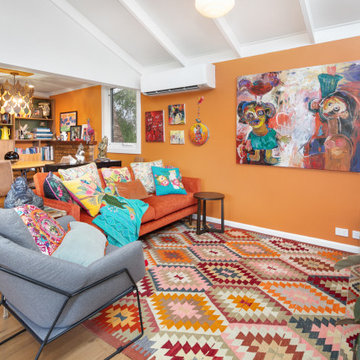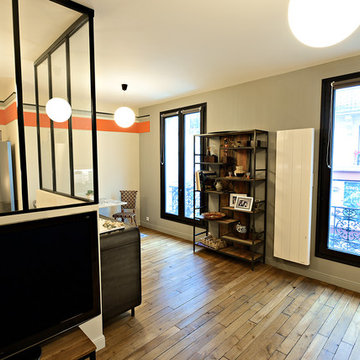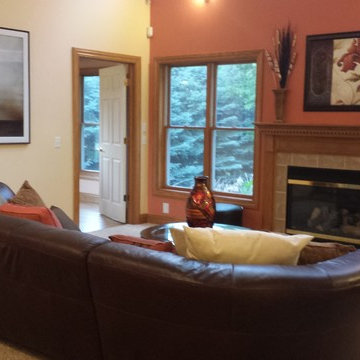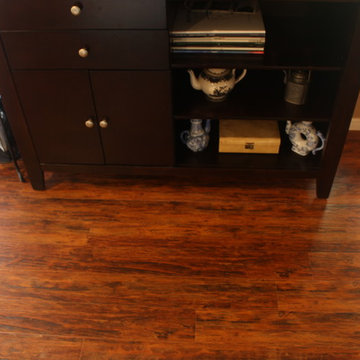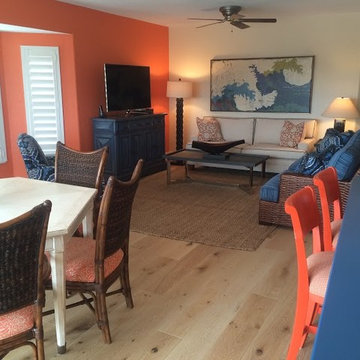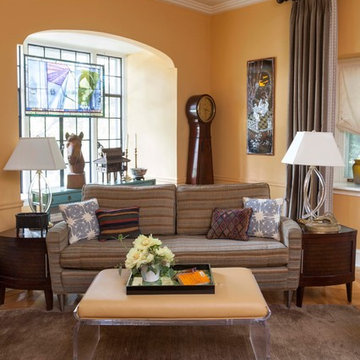Living Room with Orange Walls and a Freestanding TV Ideas and Designs
Refine by:
Budget
Sort by:Popular Today
121 - 140 of 165 photos
Item 1 of 3
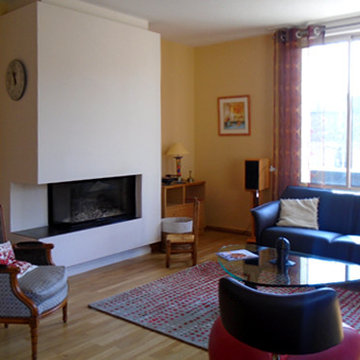
Il s'agit ici d'un projet de réaménagement d'un ensemble entrée, salle à manger, salon. Les clients avait pour souhait de réchauffer l'espace et de composer un nouvel aménagement avec une partie du mobilier existant.
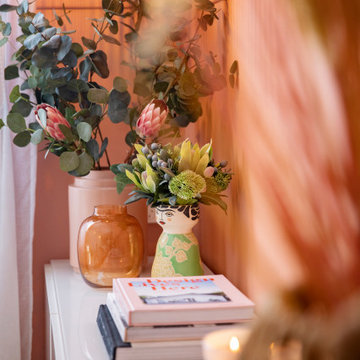
Mi Casa is a sophisticated blend of warm hues, cozy textures and fanciful décor that elegantly enunciates the story of who resides in this restored miner’s cottage. Through a renewed colour palette you are inspired to escape to the Mediterranean seaside inspired by sunsets in Spain.
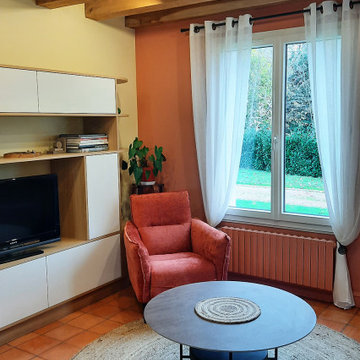
Le salon est relooké en deux tons : un jaune pâle associé à un orange brulé qui incitent à de la convivialtié. Des assises confortables, de style intemporel modernisent l'espace. Un tapis rond en jonc naturel tressé souligne la table basse ronde en céramique dans des tons bruns et mordorés. Les voilages clairs sont montés sur des tringles de métal noir, et ajoutent une touche graphique contemporaine.
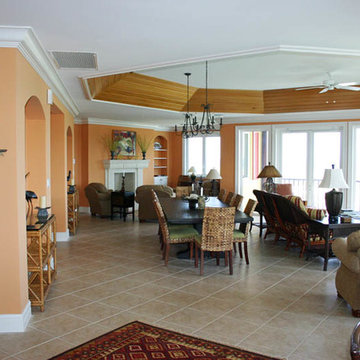
Coral color paint color for the common areas, Living, Kitchen, Bar and Dining. Strong Caribbean color selected with the influence of the Coral, Hog Snapper and Lobster from the area.
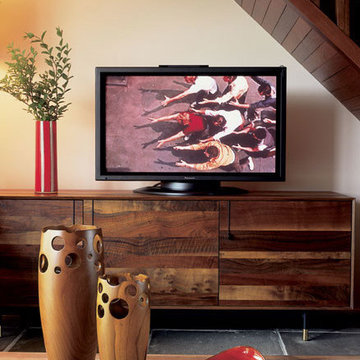
A modern family room with vivid reds and oranges is balanced with rich woodwork. The unique room dividers bring warmth to slate tile floors and stairs.
Project completed by New York interior design firm Betty Wasserman Art & Interiors, which serves New York City, as well as across the tri-state area and in The Hamptons.
For more about Betty Wasserman, click here: https://www.bettywasserman.com/
To learn more about this project, click here: https://www.bettywasserman.com/spaces/bridgehampton-modern/

A modern home in The Hamptons with some pretty unique features! Warm and cool colors adorn the interior, setting off different moods in each room. From the moody burgundy-colored TV room to the refreshing and modern living room, every space a style of its own.
We integrated a unique mix of elements, including wooden room dividers, slate tile flooring, and concrete tile walls. This unusual pairing of materials really came together to produce a stunning modern-contemporary design.
Artwork & one-of-a-kind lighting were also utilized throughout the home for dramatic effects. The outer-space artwork in the dining area is a perfect example of how we were able to keep the home minimal but powerful.
Project completed by New York interior design firm Betty Wasserman Art & Interiors, which serves New York City, as well as across the tri-state area and in The Hamptons.
For more about Betty Wasserman, click here: https://www.bettywasserman.com/
To learn more about this project, click here: https://www.bettywasserman.com/spaces/bridgehampton-modern/
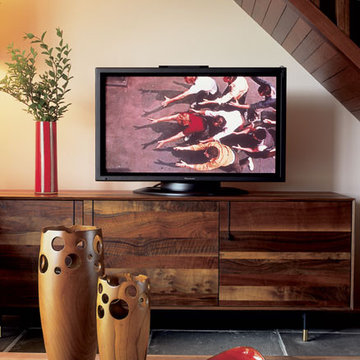
A modern home in The Hamptons with some pretty unique features! Warm and cool colors adorn the interior, setting off different moods in each room. From the moody burgundy-colored TV room to the refreshing and modern living room, every space a style of its own.
We integrated a unique mix of elements, including wooden room dividers, slate tile flooring, and concrete tile walls. This unusual pairing of materials really came together to produce a stunning modern-contemporary design.
Artwork & one-of-a-kind lighting were also utilized throughout the home for dramatic effects. The outer-space artwork in the dining area is a perfect example of how we were able to keep the home minimal but powerful.
Project completed by New York interior design firm Betty Wasserman Art & Interiors, which serves New York City, as well as across the tri-state area and in The Hamptons.
For more about Betty Wasserman, click here: https://www.bettywasserman.com/
To learn more about this project, click here: https://www.bettywasserman.com/spaces/bridgehampton-modern/
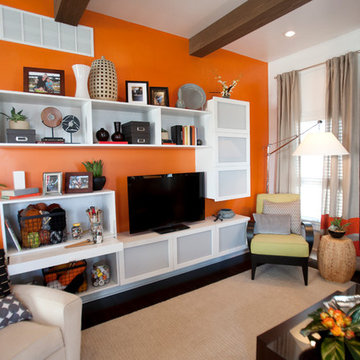
Faux wood beams are a lovely contrast to the modern decor in this cozy, colorful cottage.
Living Room with Orange Walls and a Freestanding TV Ideas and Designs
7
