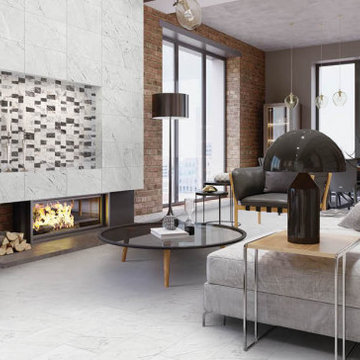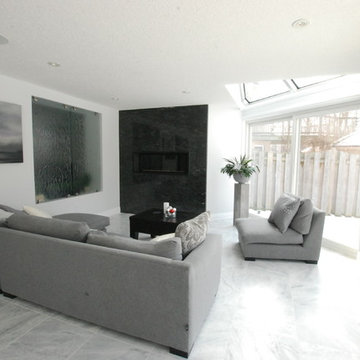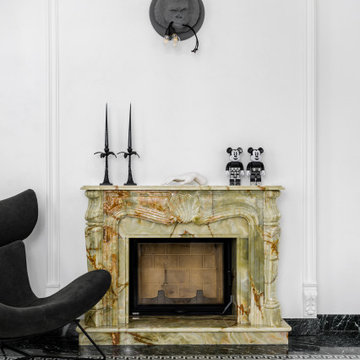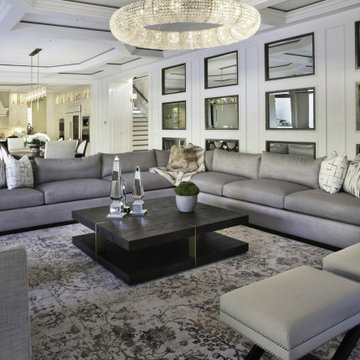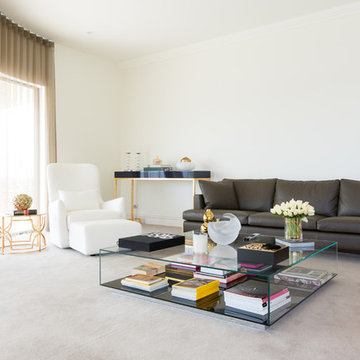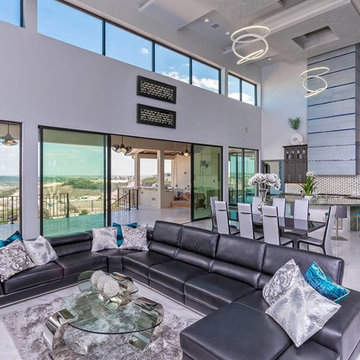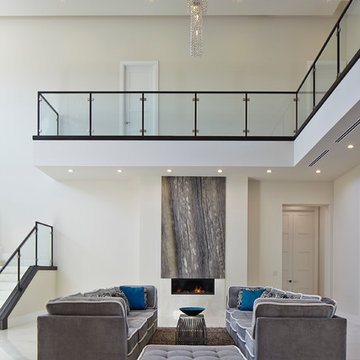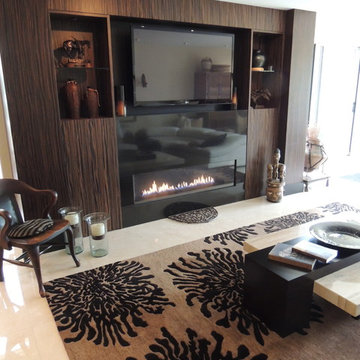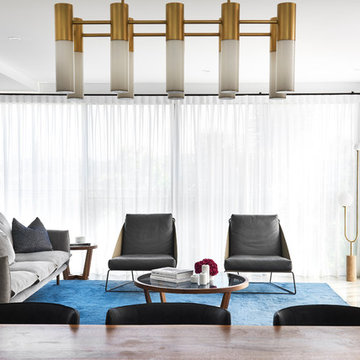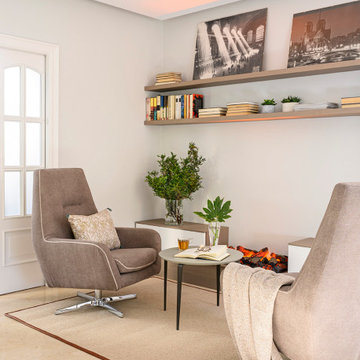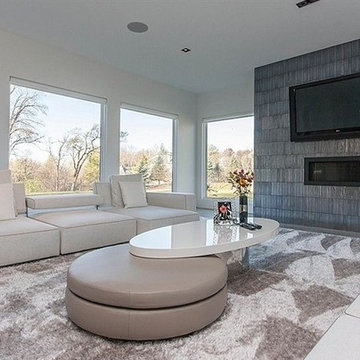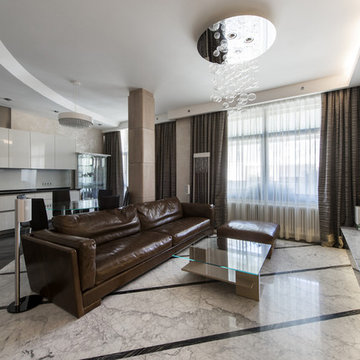Living Room with Marble Flooring and a Ribbon Fireplace Ideas and Designs
Refine by:
Budget
Sort by:Popular Today
161 - 180 of 431 photos
Item 1 of 3
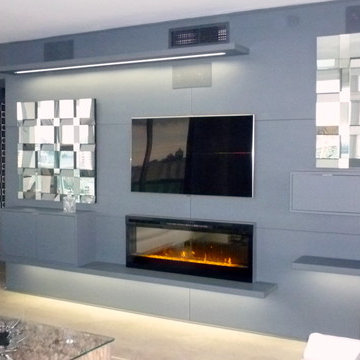
The wall unit with LED strips under the shelves adds a soft glow in the evening. The large cabinet holds bar supplies, the narrow one holds the AV equipment. The remote fireplace can be controlled to add light without heat (perfect for Florida weather). All of life's necessities fit on the only solid wall in the apartment, yet still provides a minimalist look. Photo by Robin Lechner Designs
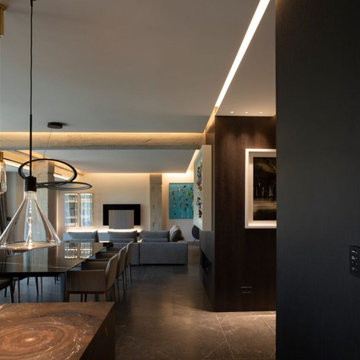
SP La planta baja se destina a estar-comedor-cocina, y también a un espacio polifuncional que puede ser flexible con el tiempo para diversos usos a gusto y necesidad de los propietarios, tan necesario actualmente en la vivienda post covid. Ambas zonas estás separadas sutilmente por la chimenea y por el alma de la casa, la escalera.
EN The ground floor is intended as a living-dining room-kitchen, and also as a multifunctional space that can be flexible over time for various uses to the taste and need of the owners, which is currently so necessary in post-covid housing. The two areas are subtly separated by the fireplace and the soul of the house, the stairs.
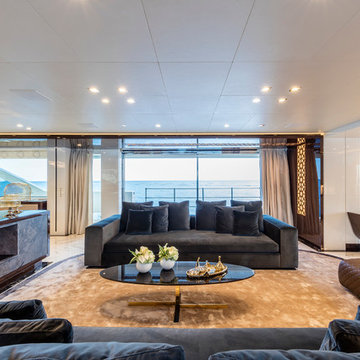
Serenity Yacht, Mondomarine, photo by: Aberto Cocchi
Planika’s Fire Line Automatic 3 is a very unique and technologically advanced fireplace. Being an exceptional addition to sailing units, it creates a comfortable and warm atmosphere with a touch of luxury. Thanks to hassle-free usage and clean combustion, the FLA 3 is a perfect solution when one wants to enjoy fire without having to think about the maintenance. Safety sensors ensure undisturbed operation and serenity everyone seeks while sailing across the ocean.
With this project we have entered into completely new level of fireplace arrangement, which will hopefully create a new trend in the yacht market.
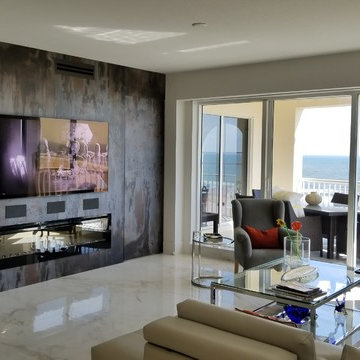
This Living Room contains a perfectly blended sound and control system. The Bang & Olufsen speakers are recessed into the Dekton covered wall. The shades recess completely into the soffits. To prevent fading and changes in temperature, the shades and lights change based on the placement of the Sun. The way the HVAC, Shades, Lights, Door Lock and entertainment systems operate when they are home is completely different than when they are gone. They don't need to give it a second thought. Everything is taken care of. Automatically.
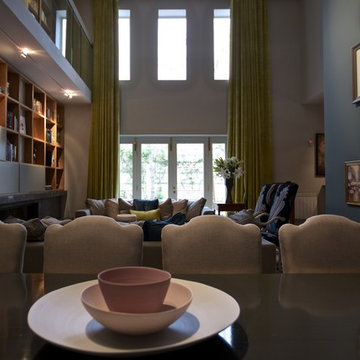
camilleriparismode projects and design team were approached to rethink a previously unused double height room in a wonderful villa. the lower part of the room was planned as a sitting and dining area, the sub level above as a tv den and games room. as the occupants enjoy their time together as a family, as well as their shared love of books, a floor-to-ceiling library was an ideal way of using and linking the large volume. the large library covers one wall of the room spilling into the den area above. it is given a sense of movement by the differing sizes of the verticals and shelves, broken up by randomly placed closed cupboards. the floating marble fireplace at the base of the library unit helps achieve a feeling of lightness despite it being a complex structure, while offering a cosy atmosphere to the family area below. the split-level den is reached via a solid oak staircase, below which is a custom made wine room. the staircase is concealed from the dining area by a high wall, painted in a bold colour on which a collection of paintings is displayed.
photos by: brian grech
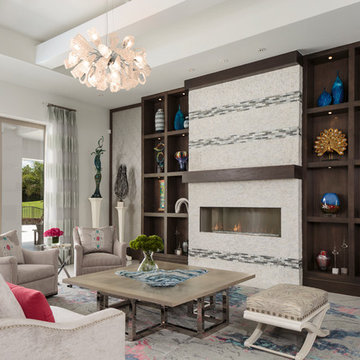
Designed by: Lana Knapp, ASID/NCIDQ & Alina Dolan, Allied ASID - Collins & DuPont Design Group
Photographed by: Lori Hamilton - Hamilton Photography
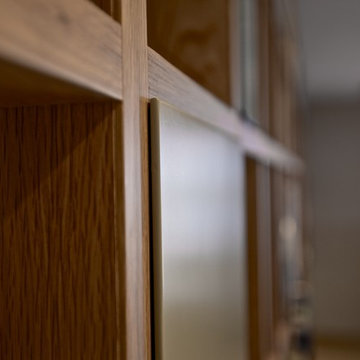
camilleriparismode projects and design team were approached to rethink a previously unused double height room in a wonderful villa. the lower part of the room was planned as a sitting and dining area, the sub level above as a tv den and games room. as the occupants enjoy their time together as a family, as well as their shared love of books, a floor-to-ceiling library was an ideal way of using and linking the large volume. the large library covers one wall of the room spilling into the den area above. it is given a sense of movement by the differing sizes of the verticals and shelves, broken up by randomly placed closed cupboards. the floating marble fireplace at the base of the library unit helps achieve a feeling of lightness despite it being a complex structure, while offering a cosy atmosphere to the family area below. the split-level den is reached via a solid oak staircase, below which is a custom made wine room. the staircase is concealed from the dining area by a high wall, painted in a bold colour on which a collection of paintings is displayed.
photos by: brian grech
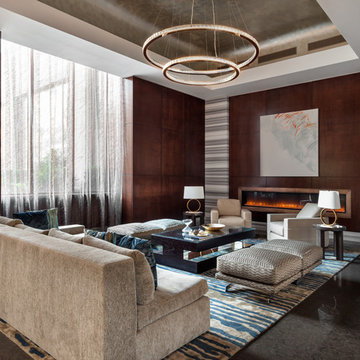
Questo progetto di BG Studio, uno studio internazionale di architettura che si occupa di hospitality e di grandi residenze, ha riguardato il rifacimento della lobby di The Oxford, un condominio di lusso che si trova nel cuore di New York City.
Marmi Vrech ha lavorato in equipe con BG Studio in tutte le fasi del progetto, dall'accurata selezione del materiale all spedizione a New York City. I nostri addetti alla produzione hanno posto particolare cura nel taglio del materiale per poter garantire continuità di vena sull'intera superficie.
Photo: Regan Wood Photography
Living Room with Marble Flooring and a Ribbon Fireplace Ideas and Designs
9
