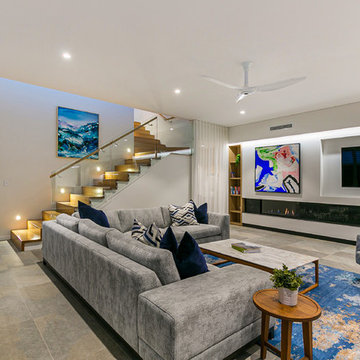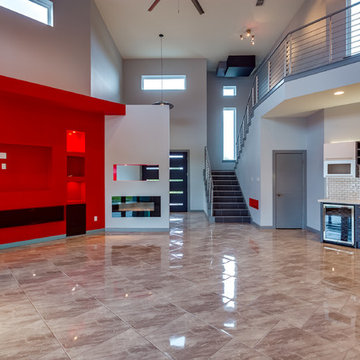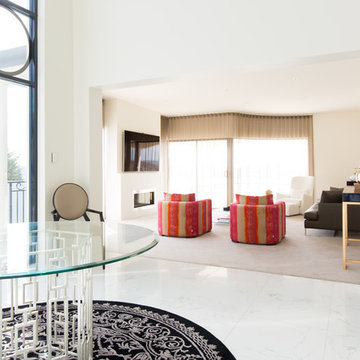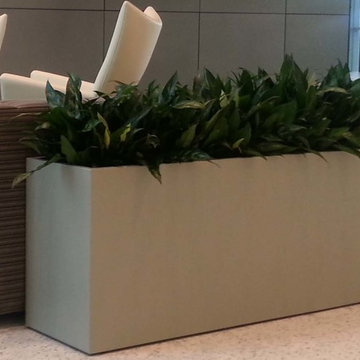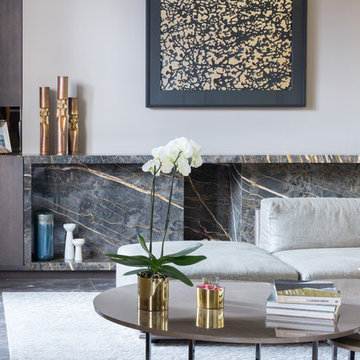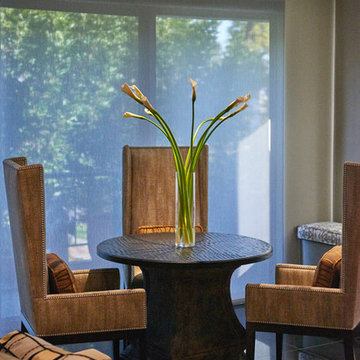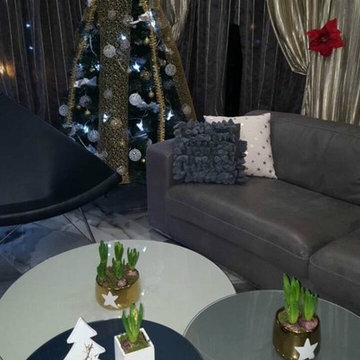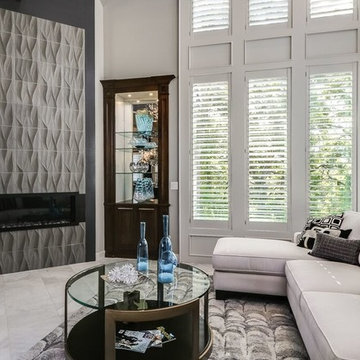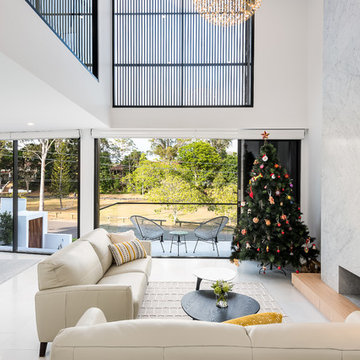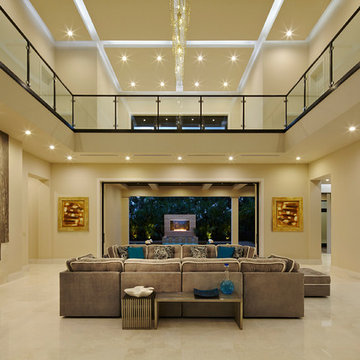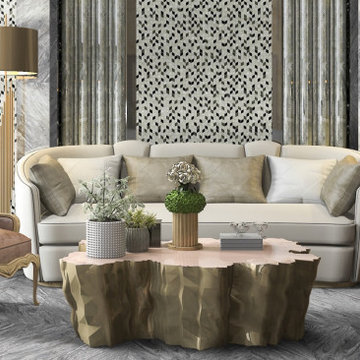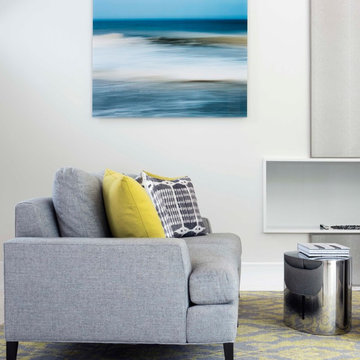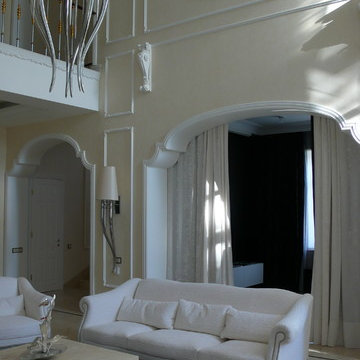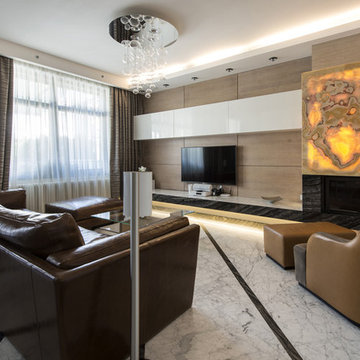Living Room with Marble Flooring and a Ribbon Fireplace Ideas and Designs
Refine by:
Budget
Sort by:Popular Today
181 - 200 of 431 photos
Item 1 of 3
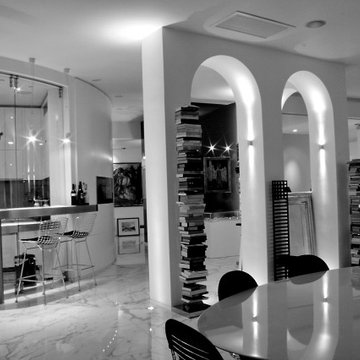
PICTURED
The East living room area: two more columns ha been added to the two concrete pillars, once hidden by internal walls: homage to Giorgio de Chirico's metaphysical paintings.
An italian kitchen, in white wood and polished steel, is closed by a curved Dorma glass wall, that can be completely folded on the left.
Blue leds in the kitchen give a relaxing light tone for the night.
Tiber river and Ara Pacis are just under the windows.
/
NELLA FOTO
L'area Est del soggiorno: due colonne in muratura leggera con piccoli archi sono state aggiunte ai due preesistenti pilastri di cemento, un tempo nascosti da pareti interne: il richiamo è alla metafisica delle viste di de Chirico.
La cucina italiana, in legno bianco e acciaio lucido, è chiusa da una parete curva in vetro Dorma, che può essere completamente impacchettata a sinistra.
I led blu in cucina danno un tono rilassante alla notte.
Il fiume Tevere e l'Ara Pacis sono proprio sotto le finestre.
/
THE PROJECT
Our client wanted a town home from where he could enjoy the beautiful Ara Pacis and Tevere view, “purified” from traffic noises and lights.
Interior design had to contrast the surrounding ancient landscape, in order to mark a pointbreak from surroundings.
We had to completely modify the general floorplan, making space for a large, open living (150 mq, 1.600 sqf). We added a large internal infinity-pool in the middle, completed by a high, thin waterfall from he ceiling: such a demanding work awarded us with a beautifully relaxing hall, where the whisper of water offers space to imagination...
The house has an open italian kitchen, 2 bedrooms and 3 bathrooms.
/
IL PROGETTO
Il nostro cliente desiderava una casa di città, da cui godere della splendida vista di Ara Pacis e Tevere, "purificata" dai rumori e dalle luci del traffico.
Il design degli interni doveva contrastare il paesaggio antico circostante, al fine di segnare un punto di rottura con l'esterno.
Abbiamo dovuto modificare completamente la planimetria generale, creando spazio per un ampio soggiorno aperto (150 mq, 1.600 mq). Abbiamo aggiunto una grande piscina a sfioro interna, nel mezzo del soggiorno, completata da un'alta e sottile cascata, con un velo d'acqua che scende dolcemente dal soffitto.
Un lavoro così impegnativo ci ha premiato con ambienti sorprendentemente rilassanti, dove il sussurro dell'acqua offre spazio all'immaginazione ...
Una cucina italiana contemporanea, separata dal soggiorno da una vetrata mobile curva, 2 camere da letto e 3 bagni completano il progetto.
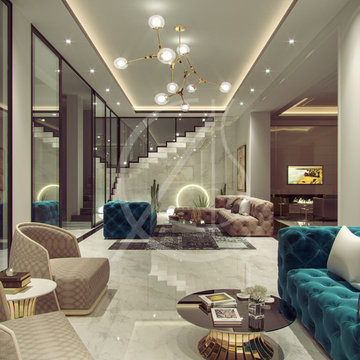
Long rectilinear living room and lounge area that suits for more intimate gatherings, with lush tufted sofas and warm neutral colours that create a cozy and comfortable space in the family villa contemporary Arabic interior design.
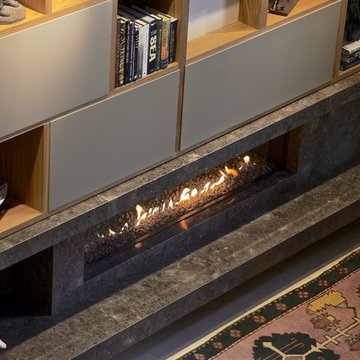
camilleriparismode projects and design team were approached to rethink a previously unused double height room in a wonderful villa. the lower part of the room was planned as a sitting and dining area, the sub level above as a tv den and games room. as the occupants enjoy their time together as a family, as well as their shared love of books, a floor-to-ceiling library was an ideal way of using and linking the large volume. the large library covers one wall of the room spilling into the den area above. it is given a sense of movement by the differing sizes of the verticals and shelves, broken up by randomly placed closed cupboards. the floating marble fireplace at the base of the library unit helps achieve a feeling of lightness despite it being a complex structure, while offering a cosy atmosphere to the family area below. the split-level den is reached via a solid oak staircase, below which is a custom made wine room. the staircase is concealed from the dining area by a high wall, painted in a bold colour on which a collection of paintings is displayed.
photos by: brian grech
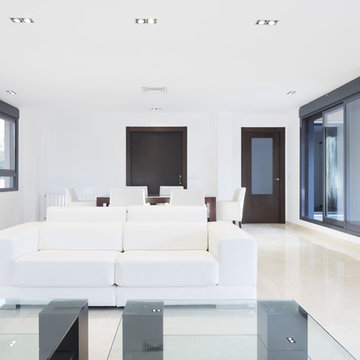
Salón / Comedor
Actuación: Construcción
Arquitectura: Javier Calvo & Vicente Cremades
Mobiliario: Colección ALEXANDRA
Colaboradores: Daniel Veiga Izquierdo / Dirección de Obra
Inmobiliaria Ucha www.uchainmobiliaria.com
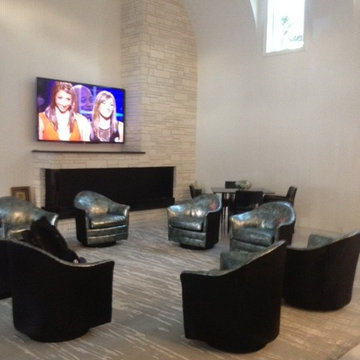
This house is designed with entertaining in mind. 20ft ceilings with hand bent beadboards lend an airy feel to the large greatroom. My client wanted a comfortable area for conversation, and it was important to have a space where everyone could equally enjoy conversation, even with a large gathering.. The fabulous custom swivel rocking chairs automatically readjust to face to center. They are covered in a silver metallic leather on the front. The backs of the chairs are upholstered in black hair on hide leather. The expansive 15ft x 15ft area rug was custom made of hand knotted silk and wool. We are receiving the custom cocktail table this week.
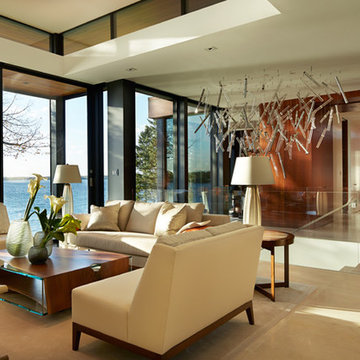
Captivating views enhance lakeside living in this warm comfortable home. The off-white color tones and beautiful wood allow the interiors and exteriors to beautifully coexist.
Photo: Karen Melvin
Living Room with Marble Flooring and a Ribbon Fireplace Ideas and Designs
10
