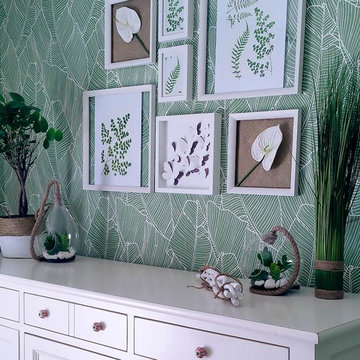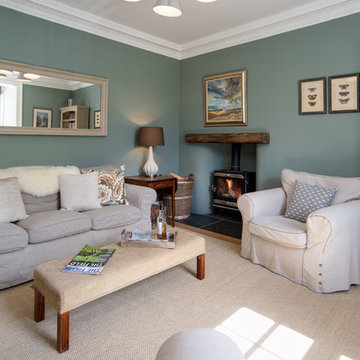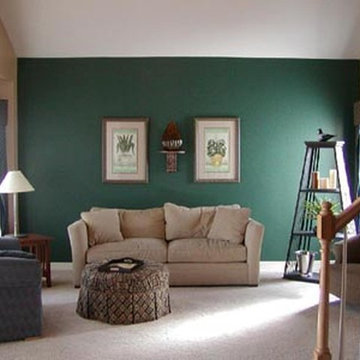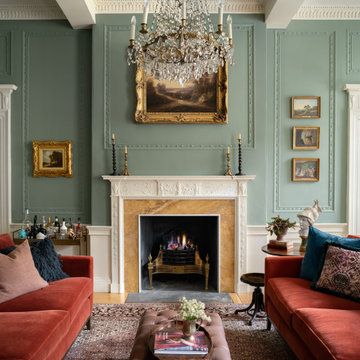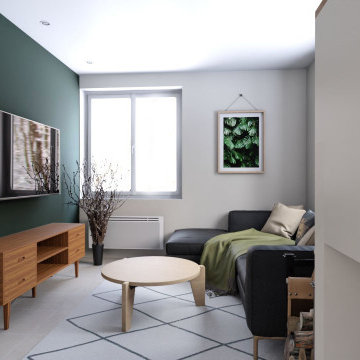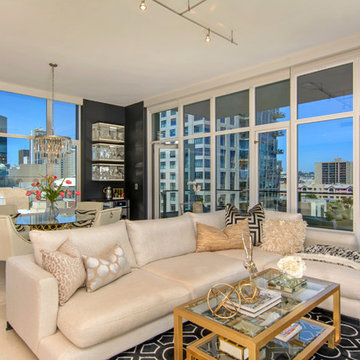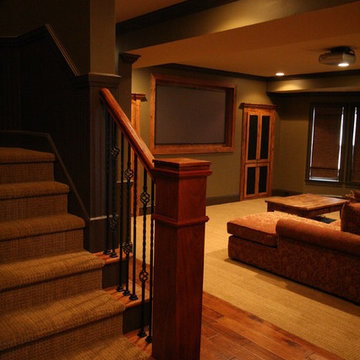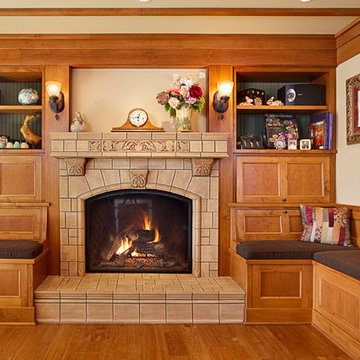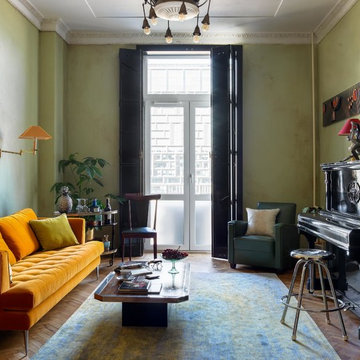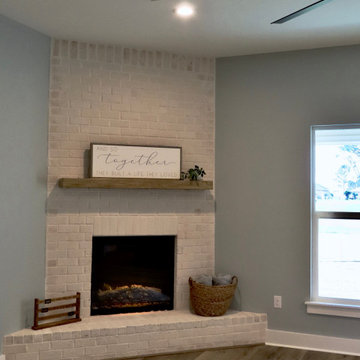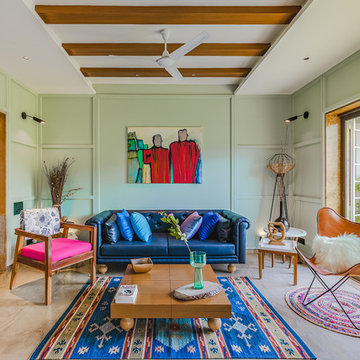Living Room with Green Walls and Beige Floors Ideas and Designs
Refine by:
Budget
Sort by:Popular Today
41 - 60 of 1,057 photos
Item 1 of 3

San Francisco loft contemporary living room, which mixes a mid-century modern sofa with Moroccan influences in a patterned ottoman used as a coffee table, and teardrop-shaped brass pendant lamps. Full height gold curtains filter sunlight into the space and a yellow and green patterned rug anchors the living area in front of a wall-mounted TV over a mid-century sideboard used as media storage.
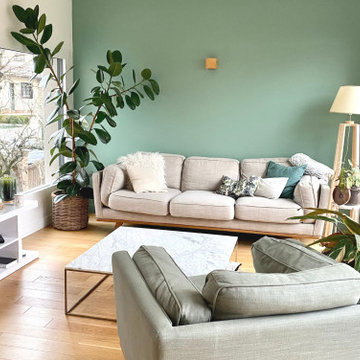
Vanessa et Yann ont vécu 2 ans et demi de travaux pour rénover intégralement cette maison. Une fois l'agrandissement et la surélévation pour créer un étage supplémentaire achevés, WherDeco s'est occupé de la décoration et des finitions. Vanessa avait envie de nature, d'un ensemble harmonieux et sain qui fait la part belle à la nature et au vert. WherDeco lui a donné des conseils couleurs pour savoir choisir les bonnes nuances de peinture, lui a fait quelques plans 3D pour lui permettre de se projeter et a établi la shopping list qui a permis de donner une seconde vie à cette maison.
https://wherdeco.com/blogs/realisations/mere-nature
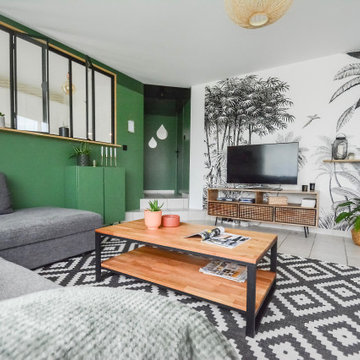
Dans ce projet l'extérieur s'invite à l'intérieur avec une touche de bohème.
Le salon a été sublimé avec ce beau papier peint panoramique et ce vert intense aux murs du fond. Les couleurs rouille, dorée, orangée et les motifs géométriques apportent du caractère à cette pièce qui devient chaleureuse et accueillante.
Attenant au salon, une ancienne chambre d'enfant à été transformé en bureau multi-fonctions : un espace bureau, un espace activités pour les enfants mais également une table à dessin, de nombreux rangements et la possibilité de servir de chambre d'ami. Une grande verrière surmesure a été installée afin d'agrandir le visuel. Certains panneaux peuvent s'ouvrir créant ainsi une communication entre les deux pièces. Ou se fermer, assurant un environnement calme pour travailler.
Venez découvrir d'autres projets sur le site internet de l'agence !
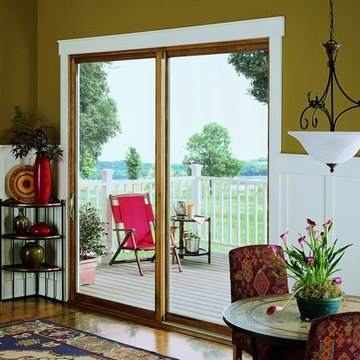
Marvin Sliding Patio Doors with a pine finish available at Authentic Window Design

Have a look at our newest design done for a client.
Theme for this living room and dining room "Garden House". We are absolutely pleased with how this turned out.
These large windows provides them not only with a stunning view of the forest, but draws the nature inside which helps to incorporate the Garden House theme they were looking for.
Would you like to renew your Home / Office space?
We can assist you with all your interior design needs.
Send us an email @ nvsinteriors1@gmail.com / Whatsapp us on 074-060-3539
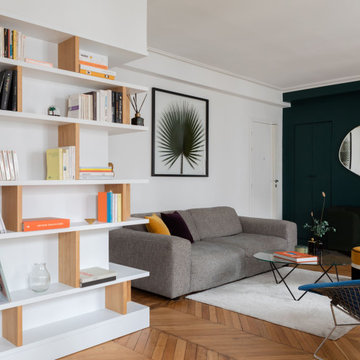
Dans le séjour, nous avons habillé un angle disgracieux et peu fonctionnel d’une magnifique bibliothèque d’angle réalisée sur mesure. L’espace perdu et peu harmonieux se transforme ainsi et devient la pièce maîtresse de l’appartement.
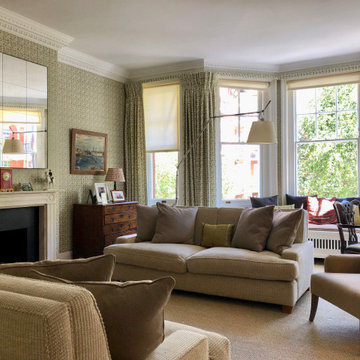
Drawing room looking into the canted bay window which is fitted with a built in window seat which we originally designed in 1991.
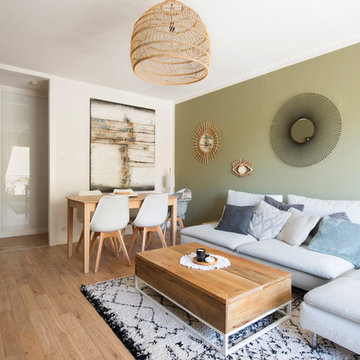
Optimisation des rangements dans le couloir. Cuisine réalisé sur mesure avec des matériaux bruts pour une ambiance raffinée. Salle de bain épurée et moderne.
Changement du sol, choix des couleurs, choix du mobilier. Suivi de chantier et présence durant la réception du chantier.
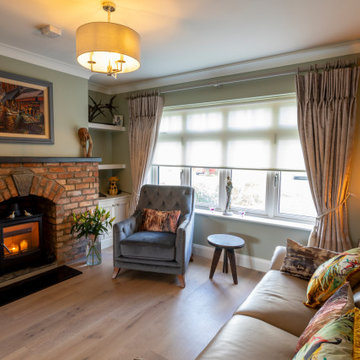
The stone fireplace in the old living room was retained as sentimental, keeping this cosy room but connecting it with the open plan, through utilising the same floor throughout and using slide doors to open it up.
Living Room with Green Walls and Beige Floors Ideas and Designs
3
