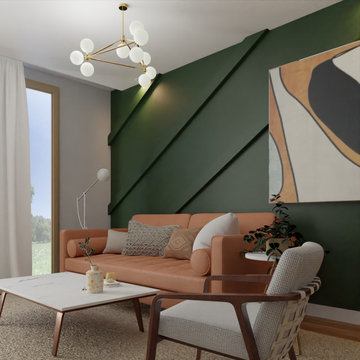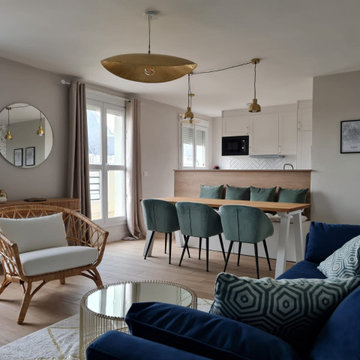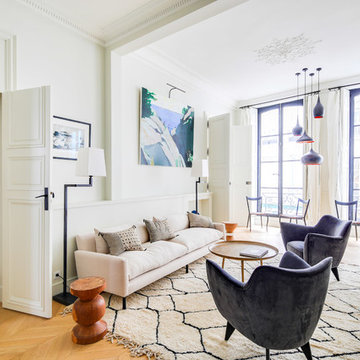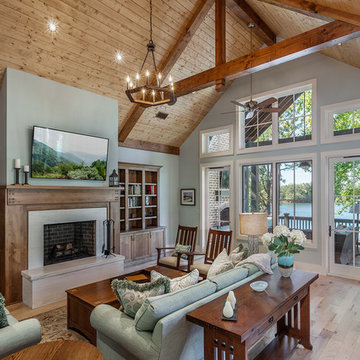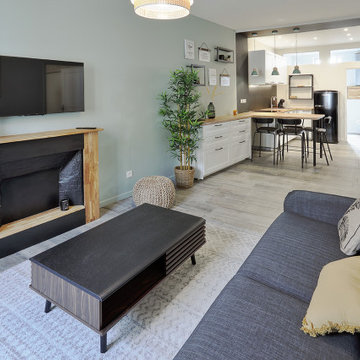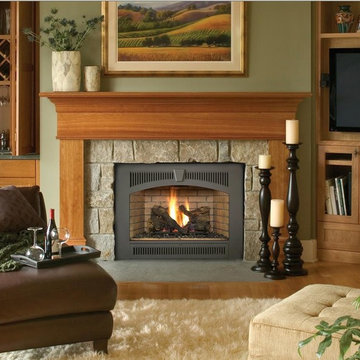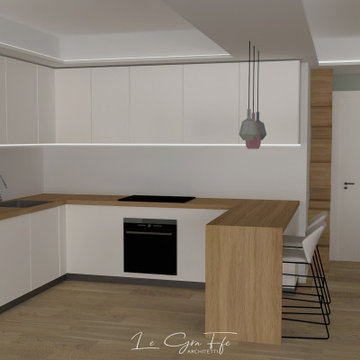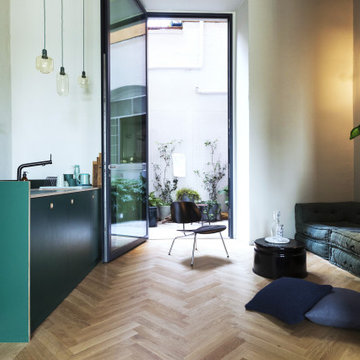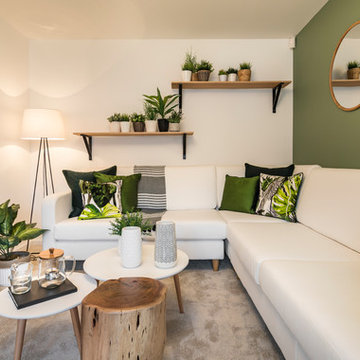Living Room with Green Walls and Beige Floors Ideas and Designs
Refine by:
Budget
Sort by:Popular Today
141 - 160 of 1,057 photos
Item 1 of 3
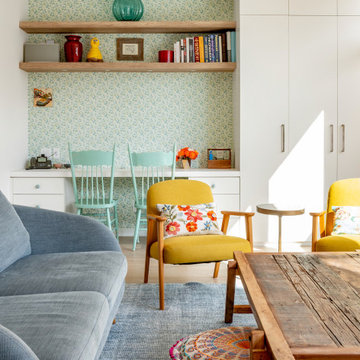
A truly special property located in a sought after Toronto neighbourhood, this large family home renovation sought to retain the charm and history of the house in a contemporary way. The full scale underpin and large rear addition served to bring in natural light and expand the possibilities of the spaces. A vaulted third floor contains the master bedroom and bathroom with a cozy library/lounge that walks out to the third floor deck - revealing views of the downtown skyline. A soft inviting palate permeates the home but is juxtaposed with punches of colour, pattern and texture. The interior design playfully combines original parts of the home with vintage elements as well as glass and steel and millwork to divide spaces for working, relaxing and entertaining. An enormous sliding glass door opens the main floor to the sprawling rear deck and pool/hot tub area seamlessly. Across the lawn - the garage clad with reclaimed barnboard from the old structure has been newly build and fully rough-in for a potential future laneway house.
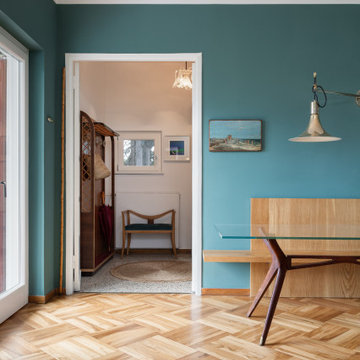
Living: pavimento originale in quadrotti di rovere massello; arredo vintage unito ad arredi disegnati su misura (panca e mobile bar) Tavolo in vetro con gambe anni 50; sedie da regista; divano anni 50 con nuovo tessuto blu/verde in armonia con il colore blu/verde delle pareti. Poltroncine anni 50 danesi; camino originale. Lampada tavolo originale Albini.
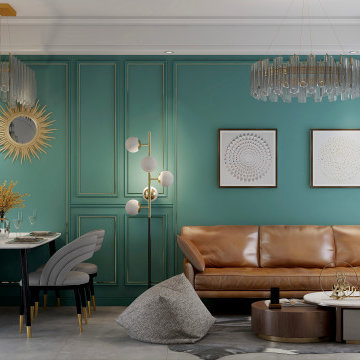
We are happy whenever we meet clients that knows exactly what they want and prepare their budget prior to contacting interior professionals. This is exactly what happened on this project. We designed and planned, implemented and managed the whole project to completion.
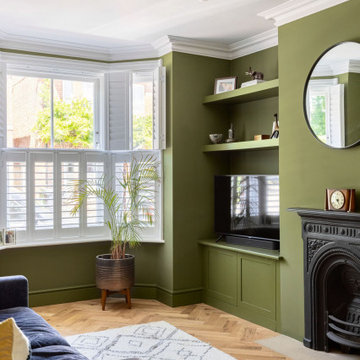
This small Victorian living room has been transformed into a modern olive-green oasis!
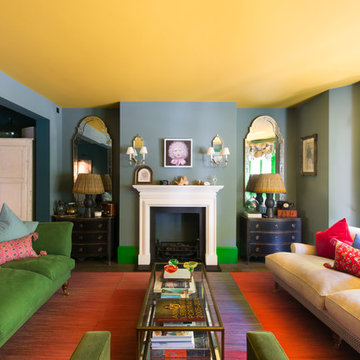
Beautiful touches of artistry have been applied to each interior pocket – from moody greens set against emerald tiling to happy collisions of primary colours.
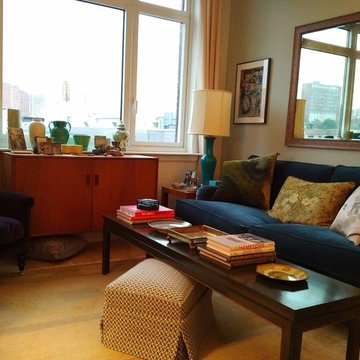
To add more dimension to the living room, we added an accent wall and selected a dark turquoise sofa and purple velour chair from Sofa.com. The mirror and green table are both over 60 years old and were purchased from W & J Sloane. The accent pillows from ABC Carpet & Home. We also added touches of turquoise in the corner table lamp and vases along the window sill. The green tray is designed by John Derian and the beige curtains are from Madura of Paris. The brown console is over 100 years old and has been in the family for four generations.
Photo Credit: Ellen Silverman
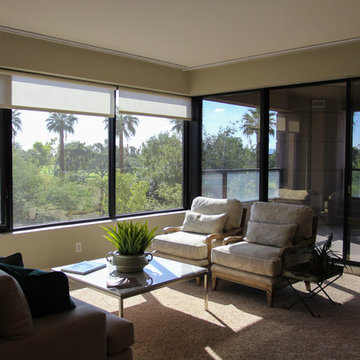
This is one of three seating areas in the main Living Room / Great Room.
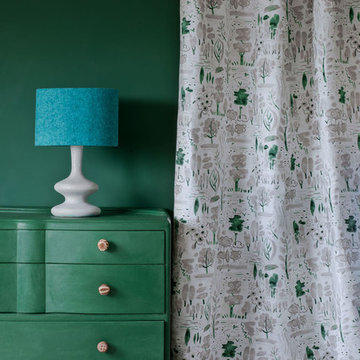
Country-style living room designed by Annie Sloan, using Amsterdam Green Annie Sloan Wall Paint and Chalk Paint®, and curtains made from Annie Sloan Dulcet in Old White, which perfectly matches the paint palette by Annie Sloan. Image credit: Christopher Drake
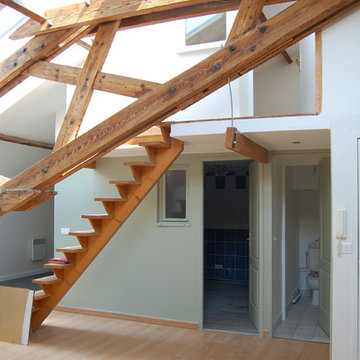
Un faux plafond a été créé sous la mezzanine pour y intégrer des spots. Un vert kaki très doux a été choisi pour marquer cet espace de transition
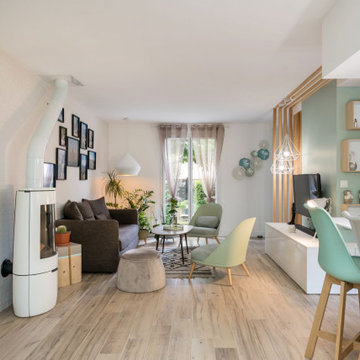
Un rez-de-chaussé de maison compact et fonctionnel qui offre à la maison un espace dynamique, confortable et ergonomique.
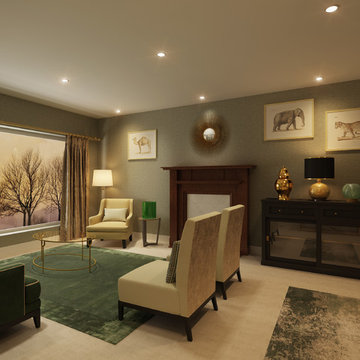
Green and Gold Lounge Scheme with Safari prints - single mounted in brushed gold frames.
Oval coffee table with glass top and gold frame.
Statement gold geometric console table with a large green curved table lamp to illuminate the above print and create atmospheric lighting.
Cushion fabrics are a combination of gold, green and silver geometric designs either self-piped or piped in gold or green velvet.
Sofa is upholstered in an emerald green velvet and also piped in the same gold fabric as the cushions.
The 2 lounge chairs are bespoke and upholstered in a subtle gold and beige fabric, with the back upholstered in a crushed grey/silver and gold velvet.
The armchair is upholstered in a reflective gold fabric, which is highlighted by the brass and marble floor lamp.
Curtains are handmade, with a 100mm gold leading edge.
Black sideboard with brass knobs for storage, with green vases and a gold jar for decoration. Gold table lamp with black shade to highlight the above prints.
Living Room with Green Walls and Beige Floors Ideas and Designs
8
