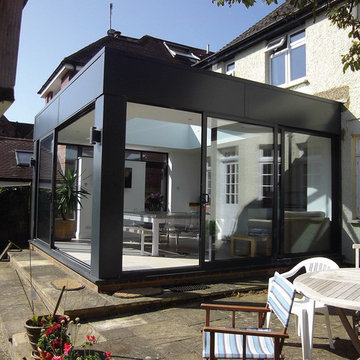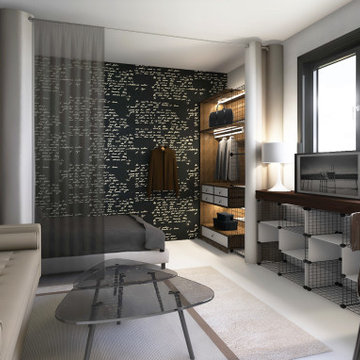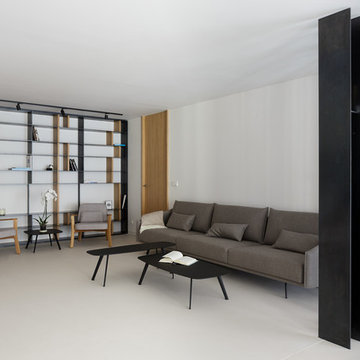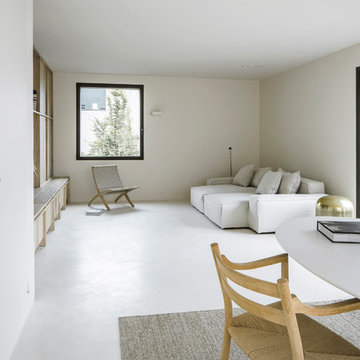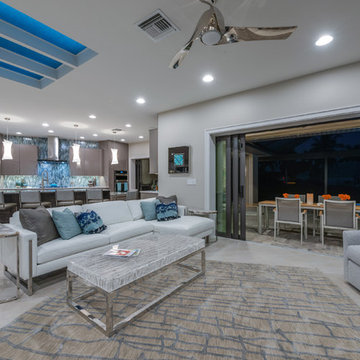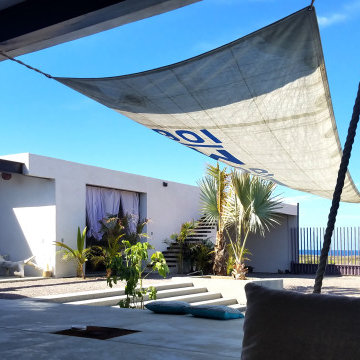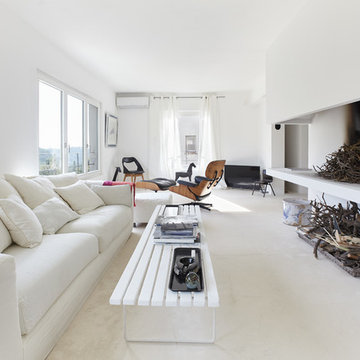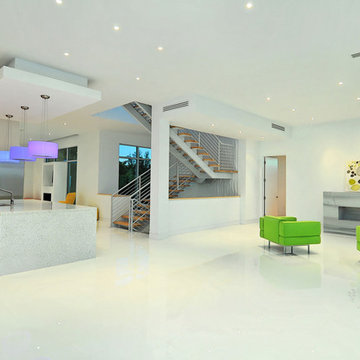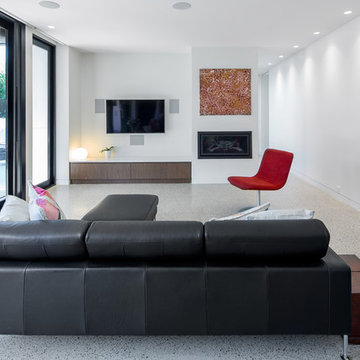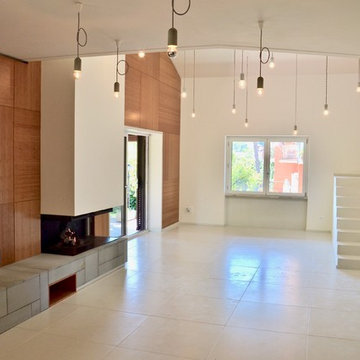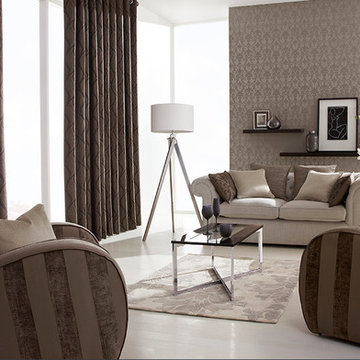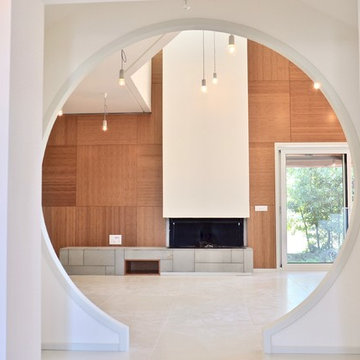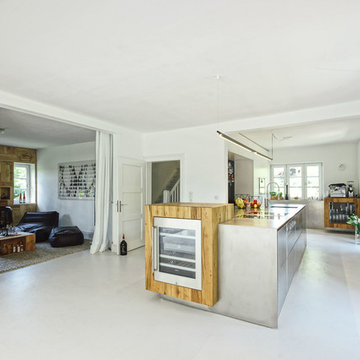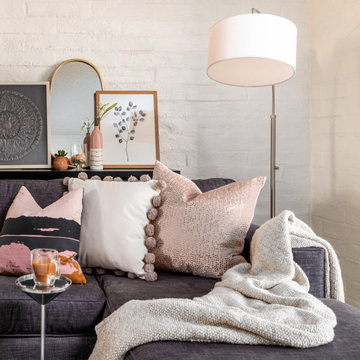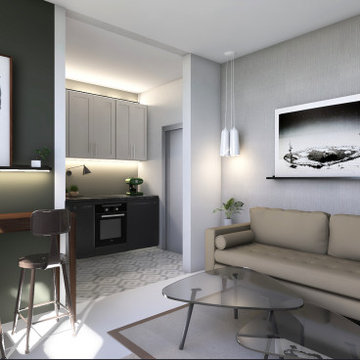Living Room with Concrete Flooring and White Floors Ideas and Designs
Refine by:
Budget
Sort by:Popular Today
141 - 160 of 316 photos
Item 1 of 3
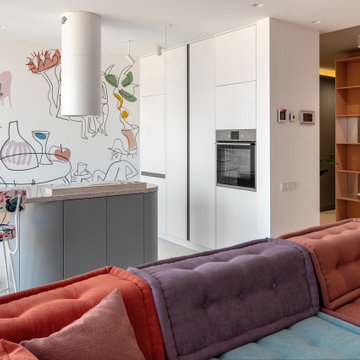
При реализации проекта мы изменили некоторые цветовые акценты на очень интересный оттенок кораллового 2019 года. Он одновременно и яркий, и не вызывающий, отлично сочетается как с серыми тонами, так и с ярким муралом на стене от Маши Ревы и принтом на обивке стульев от Йовы Ягер, разработанным совместно с художницей Настей Птичек в рамках социального проекта "Жили-Були". Хорошо, что хозяйка квартиры разделила нашу любовь к этим иллюстрациям, а также обладает ярким внутренним миром, потому что мы разыгрались не на шутку! В проекте дизайна этого не было, но, кажется, именно такие моменты создают особый дух. Кстати, на стене нарисованы владелица квартиры с друзьями!
Напольное покрытие в прихожей, на кухне в в гостиной зоне — покрытие Terazzo с вкраплениями в виде камушков кораллового и темно-зеленого цвета.
Основной связующей фишкой дизайна являются округленные формы, которые можно проследить во всех помещениях квартиры! Главная изюминка кухни — раковина и сушка, которые в любой момент можно закрыть (или спрятать) раздвижной системой!
Вся зона готовки вынесена на островок со столешницей из кварца — там плита и вытяжка над ней. Остров плавно переходит в обеденную зону с барными стульями от украинских дизайнеров. Кстати, освещение по всей квартире также преимущественно полностью от украинского производителя Fild! Стандартные белые оконные рамы мы решили разнообразить откосами того самого необычного кораллового оттенка. Окна как будто выступают за пределы квартиры за счет этих самых откосов.
Диван — большой цветной модульный конструктор для дружеских вечерних посиделок! Невесомая зеркальная тумба под плазмой перенимает оттенок бетона и практически сливается со стеной (невидимка? хамелеон?). Книжный шкаф выкрашен в тон стены, чтобы не создавать нагромождение. Рядом с ним есть высоченные двери скрытого монтажа, ведущие в ванную комнату! Кстати, такой вид монтажа очень «облегчает» любой дизайн и не отвлекает на себя внимание.

The redesign of this 2400sqft condo allowed mango to stray from our usual modest home renovation and play! Our client directed us to ‘Make it AWESOME!’ and reflective of its downtown location.
Ecologically, it hurt to gut a 3-year-old condo, but…… partitions, kitchen boxes, appliances, plumbing layout and toilets retained; all finishes, entry closet, partial dividing wall and lifeless fireplace demolished.
Marcel Wanders’ whimsical, timeless style & my client’s Tibetan collection inspired our design & palette of black, white, yellow & brushed bronze. Marcel’s wallpaper, furniture & lighting are featured throughout, along with Patricia Arquiola’s embossed tiles and lighting by Tom Dixon and Roll&Hill.
The rosewood prominent in the Shangri-La’s common areas suited our design; our local millworker used fsc rosewood veneers. Features include a rolling art piece hiding the tv, a bench nook at the front door and charcoal-stained wood walls inset with art. Ceaserstone countertops and fixtures from Watermark, Kohler & Zucchetti compliment the cabinetry.
A white concrete floor provides a clean, unifying base. Ceiling drops, inset with charcoal-painted embossed tin, define areas along with rugs by East India & FLOR. In the transition space is a Solus ethanol-based firebox.
Furnishings: Living Space, Inform, Mint Interiors & Provide
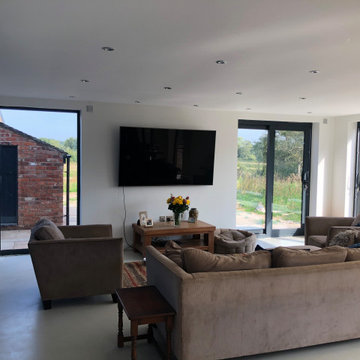
The lounge area of the open plan living space again benefits from a number of large windows / sliding doors that afford the space views over the open countryside in all directions.
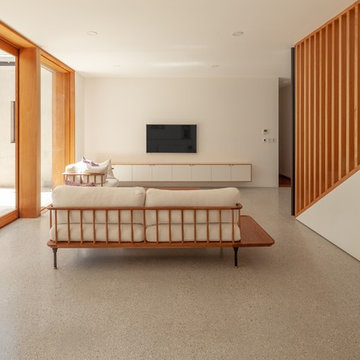
Thermally massive polished concrete with a white oxide and limestone aggregate mix was used as the floor finish to the ground floor. Tasmanian Oak stairs, stair balustrade, and handrail were used alongside Western Red Cedar doors and windows in order to inject some warmth and texture into the space. Low level plywood joinery extends wall to wall on the northern and southern walls of the rumpus space.
David O'Sullivan Photography
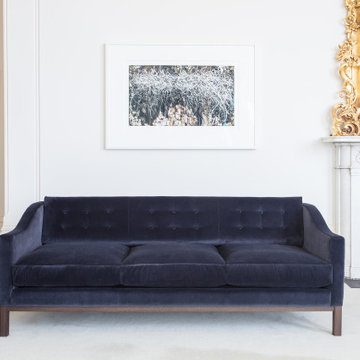
Blue Velvet Gosling Settee. Contemporary 3 seater settee re-upholstered in a beautiful blue velvet with buttoned detailing on back cushions.
Living Room with Concrete Flooring and White Floors Ideas and Designs
8
