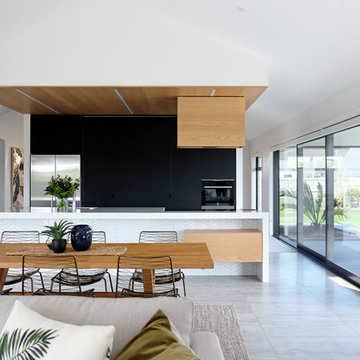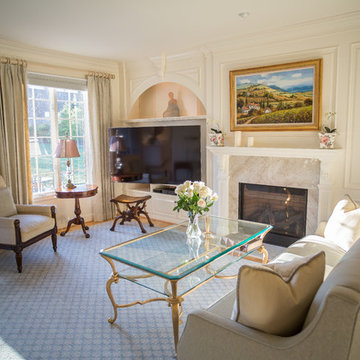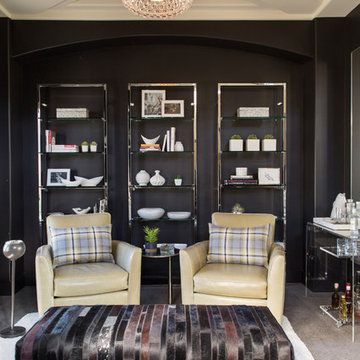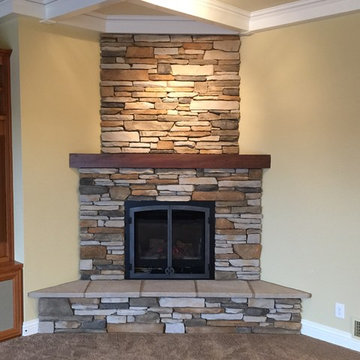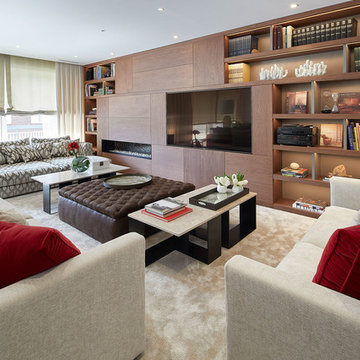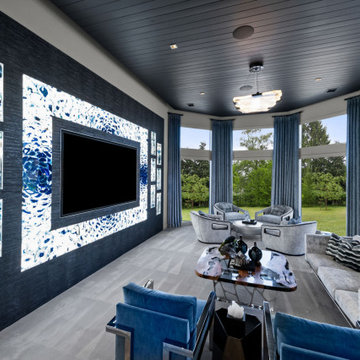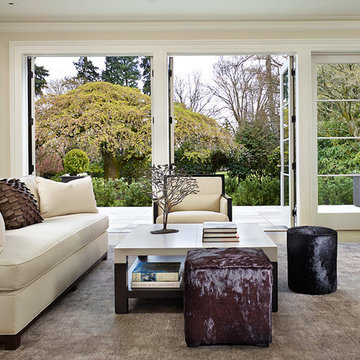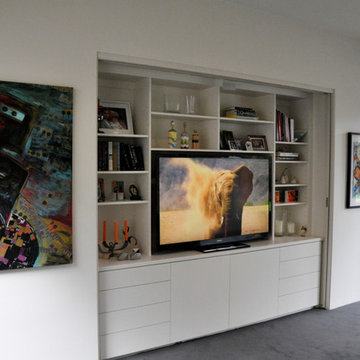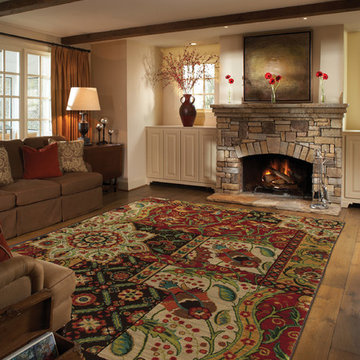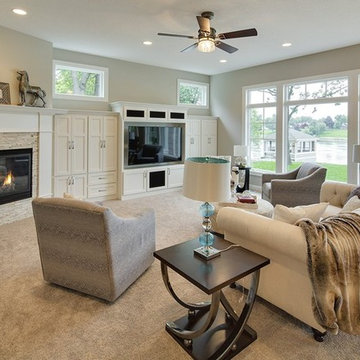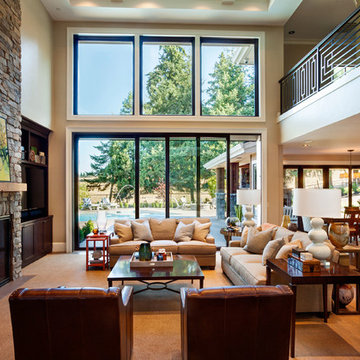Living Room with Carpet and a Built-in Media Unit Ideas and Designs
Refine by:
Budget
Sort by:Popular Today
161 - 180 of 2,219 photos
Item 1 of 3
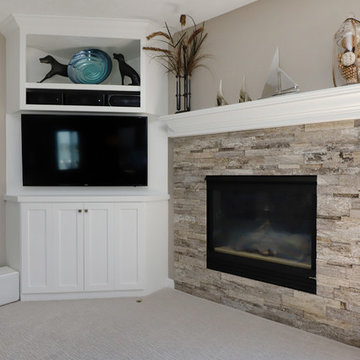
This lovely lakeside home needed some updates. A newly remodeled kitchen features a custom-made rolling island and wood look tile floor for easy clean-up. The powder room was also designed to keep messes at bay, with a tile floor and wall.
On the home's main level, we created a custom built-in for the television and gave the elevated hearth a new stacked stone exterior.
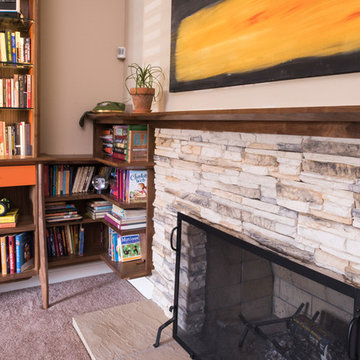
Design, Fabrication, and Installation of custom Mid-Century Danish Inspired Entertainment Center, Bookshelf, and wrap-around fireplace mantel. Walnut and Orange with built-in lighting features. Built by hand in our Southern California woodshop.
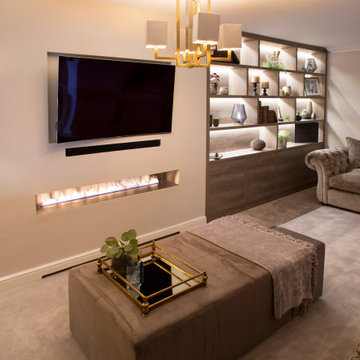
Working with existing sofas, our client wanted a luxurious makeover to new build lounge. Working with the existing space we extended the original chimney breast to incorporate a new fire and housing for the television. We then created a display area by commissioning a bespoke bookcase with LED Lighting. The bespoke footstool doubles up as a coffee table with detachable stools to cater for extra guests when needed. Different levels of lighting including, wall, floor and ceiling lights create cater for every occasion.
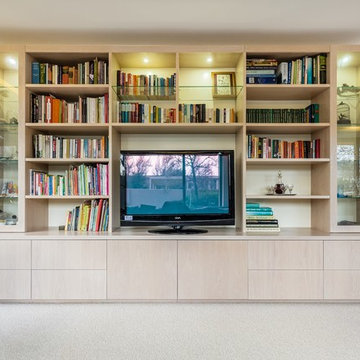
Entertainment unit with Shoji screen style sliding door which hides behind cabinet when open. Unit comprising of eight drawers and two doors, opening for TV with cable management throughout. Two glass doors with adjustable glass shelves inside and two central glass shelves. Down lights above all glass shelving areas. Long adjustable timber shelves to rest of cabinet.
Cabinet size: 3.8m wide x 2.3m high x 0.5m deep
Sliding door size: 2m wide x 2.3m high
Cabinet materials: ‘White washed’ American oak veneer with clear satin lacquer finish. Back panel painted Berkshire White, 30% gloss.
Sliding door materials: ‘White washed’ solid American oak with clear satin lacquer finish. Strengthened rice paper.
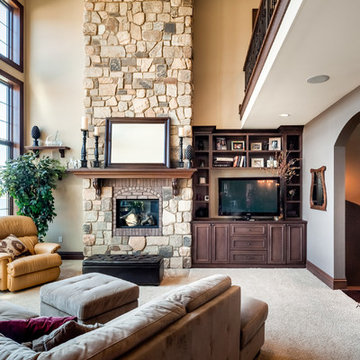
To the manor born… or at least it will feel like it in this elegant yet easygoing French Country home designed by Visbeen Architects with a busy family who wants the best of the past and the present in mind. Drawn from both French and English traditional architecture, this two-story 5,463-square-foot home is a pleasing and timeless blend of two perennially popular styles.
Driving up the circular driveway, the home’s front façade impresses with its distinctive details, including a covered porch, iron and stone accents, a roofline with multiple peaks, large windows and its central turret capping two bay windows. The back is no less eye-catching, with a series of large central windows on all three floors overlooking the backyard, two private balconies and both a covered second-floor screen porch and an open-air main-level patio perfect for al fresco entertaining.
There’s magic on the inside too. The expansive 2,900-square-foot main level revolves around a welcoming two-story foyer with a grand curved staircase that leads into the rest of the luxurious yet not excessive floor plan. Highlights of the public spaces on the left include a spacious two-story light-filled living room with a wall of windows overlooking the backyard and a fireplace, an adjacent dining room perfect for entertaining with its own deck, and a open-plan kitchen with central island, convenient home management area and walk-in pantry. A nearby screened porch is the perfect place for enjoying outdoors meals bug-free. Private rooms are concentrated on the first-floor’s right side, with a secluded master suite that includes spa-like bath with his and her vanities and a large tub as well as a private balcony, large walk-in closet and secluded nearby study/office.
Upstairs, another 1,100 square feet of living space is designed with family living in mind, including two bedrooms, each with private bath and large closet, and a convenient kids study with peaked ceiling overlooking the street. The central circular staircase leads to another 1,800 square-feet in the lower level, with a large family room with kitchen /bar, a guest bedroom suite, a handy exercise area and access to a nearby covered patio.
Photographer: Brad Gillette
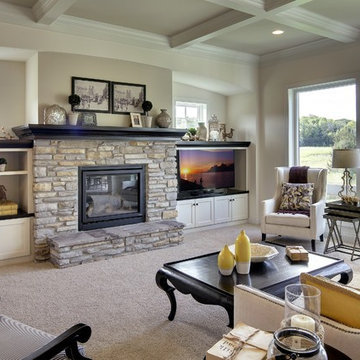
Formal living room in a great room. Picture windows and coffered ceiling. Photography by Spacecrafting
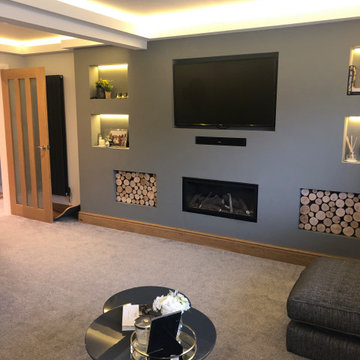
New anthracite, acoustic windows; oak skirting boards; feature coppice lighting; feature media wall with mood lighting; gas fire fitted complete with flue and fireproof plaster board and plaster.
The client didnt want to feel like this space was ever a garage so we added all high end fixtures to make this happen. Now its a cosy, modern entertaining space.
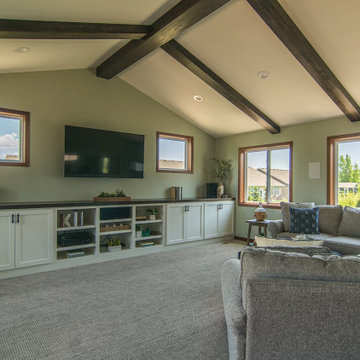
Tschida Construction and Pro Design Custom Cabinetry joined us for a 4 season sunroom addition with a basement addition to be finished at a later date. We also included a quick laundry/garage entry update with a custom made locker unit and barn door. We incorporated dark stained beams in the vaulted ceiling to match the elements in the barn door and locker wood bench top. We were able to re-use the slider door and reassemble their deck to the addition to save a ton of money.
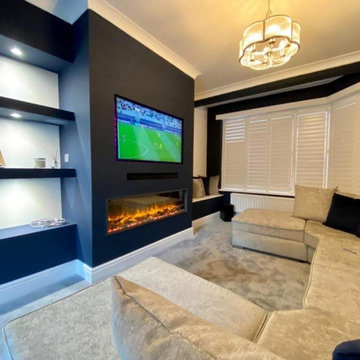
Beautiful designed living space with a modern feel, Bespoke media unit with contemporary fire. Open shelving and seating.
Living Room with Carpet and a Built-in Media Unit Ideas and Designs
9
