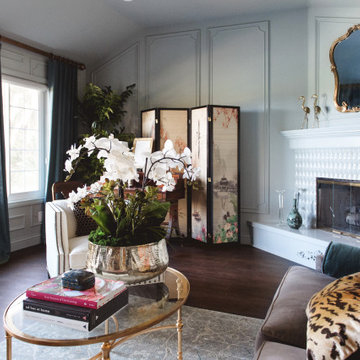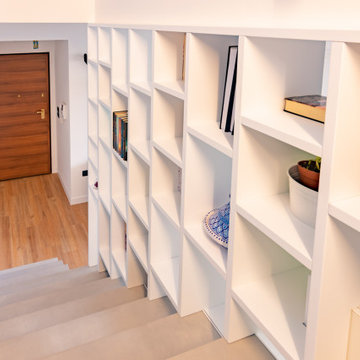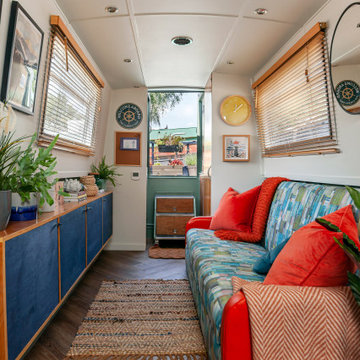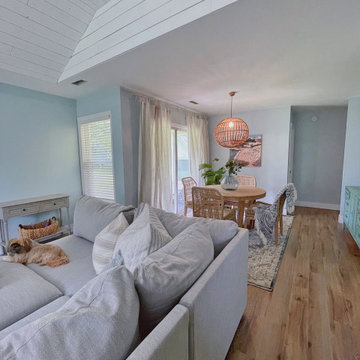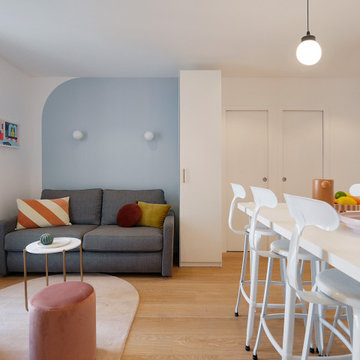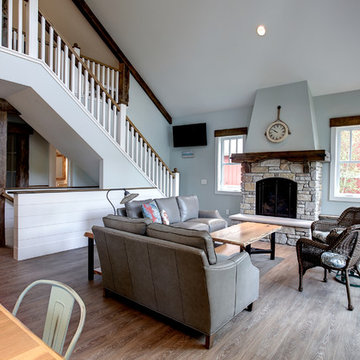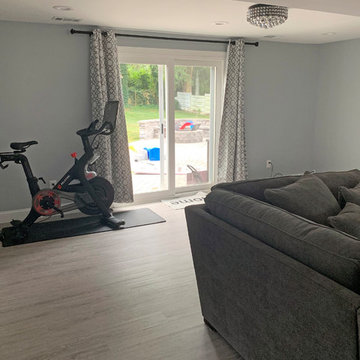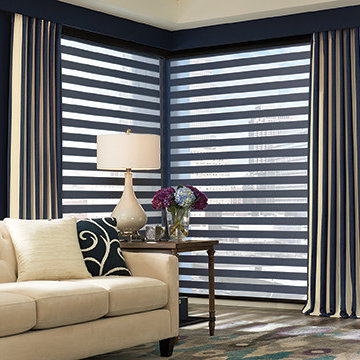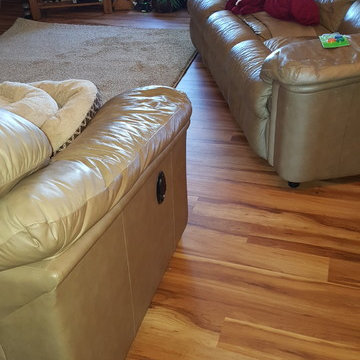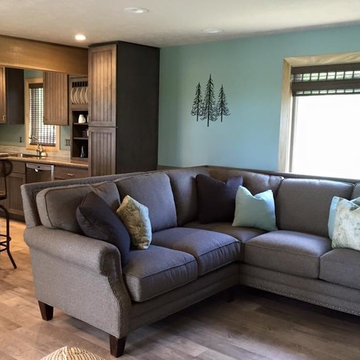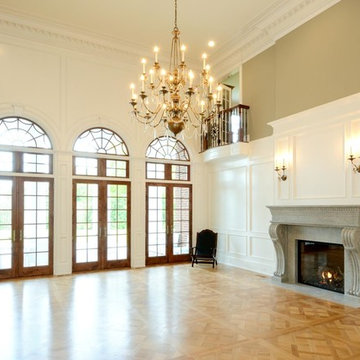Living Room with Blue Walls and Vinyl Flooring Ideas and Designs
Refine by:
Budget
Sort by:Popular Today
61 - 80 of 383 photos
Item 1 of 3
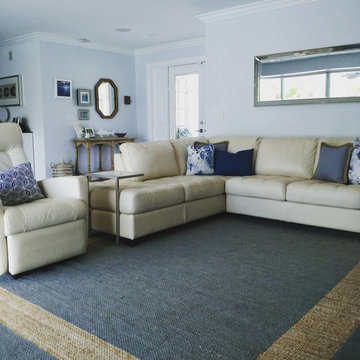
Living room area, showing relation to entry of home, entry wall and into hallway.
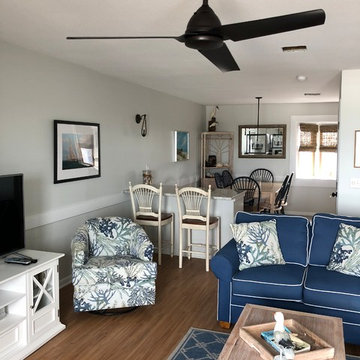
New paint for walls and kitchen cabinets and Island. New ceiling fan, light over dining table and woven shades provide an fresh look for this oceanfront townhouse.
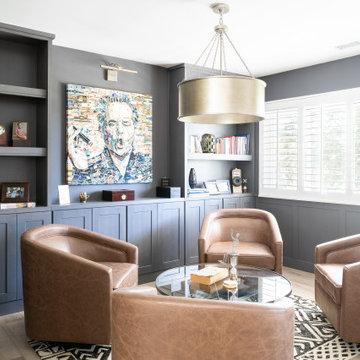
In this full service residential remodel project, we left no stone, or room, unturned. We created a beautiful open concept living/dining/kitchen by removing a structural wall and existing fireplace. This home features a breathtaking three sided fireplace that becomes the focal point when entering the home. It creates division with transparency between the living room and the cigar room that we added. Our clients wanted a home that reflected their vision and a space to hold the memories of their growing family. We transformed a contemporary space into our clients dream of a transitional, open concept home.
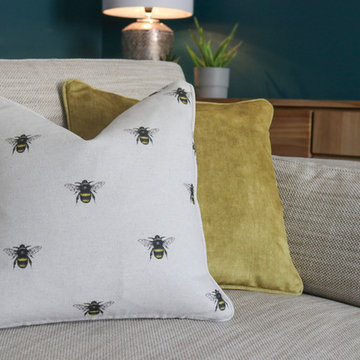
Eclectic living room in a Victorian property with a large bay window, high ceilings, log burner fire, herringbone flooring and a gallery wall. Bold blue paint colour and iron chandelier.
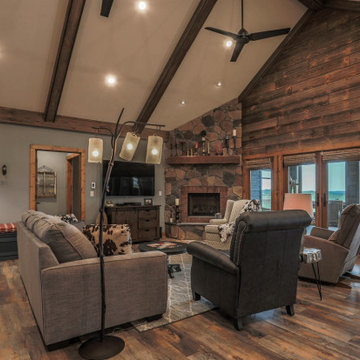
High vaulted ceilings required wood beams to keep things warm and adding a full wall of barn wood keeps it cozy feeling.
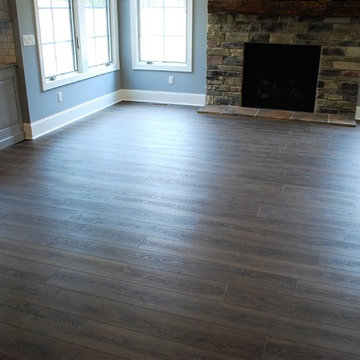
D. Fay Photo, M.Beasley Designer. Living Space: Coretec Plus HD Luxury Vinyl, Color: Smoked Rustic Pine.
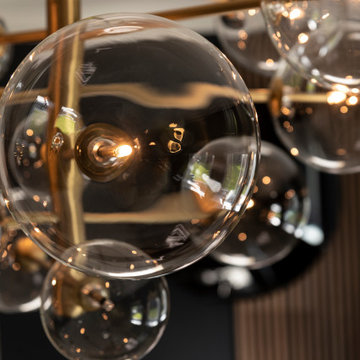
High-end residential project. Before re-designing this living room we worked with the client to establish any flaws of the space, deciding the little natural light needed to be considered.
Instead of trying to make the space brighter by choosing white or pale colours, which would result in an unlit, dingy, off-white room, we embraced it, adding a bold, dark colour to create an intimate, homely atmosphere.
The decor holds a subtle nod to art deco with a modern twist, such as the glass globe chandeliers accompanied by the deep accent colours of gold and not to mention the olive green @boconcept_manchester sofa.
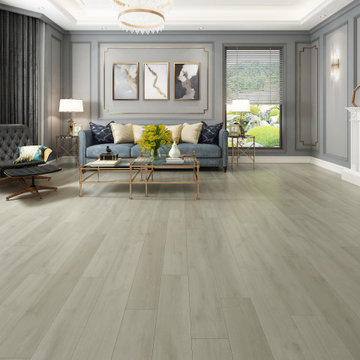
GAIA WHITE SERIES | SOLID POLYMER CORE (SPC)
Gaia White Series SPC represents wood’s natural beauty. With a wood grain embossing directly over the 20 mil with ceramic wear layer, Gaia Flooring White Series is industry leading for durability. The SPC stone based core with luxury sound and heat insulation underlayment, surpasses luxury standards for multilevel estates. Waterproof and guaranteed in all rooms in your home and all regular commercial.
* Ceramic Bead Finish UV Coating With Stain Resistance
The top layer is protected by a UV cured ceramic bead finish, true ceramic bead finish has the ability to prevent scratches more than most other mineral finishes.
* Wear Layer at 0.5mm 20mil Thickness
The top layer is a 20 mil wear layer that ensures longevity from wear and tear.
* Hight Definiton Decor Film
The decorative film has multi-layer depth in color to provide a similar realism to real wood.
* Solid Polymer Core Board
The core is made out of a proprietary composition of SPC and the composition is designed to provide luxury sound and heat ratings without compromising on the stability.
* IXPE Antimicrobial Underlayment
The underlayment is a high density antimicrobial virgin vinyl padding to provide warmth and luxury feel.
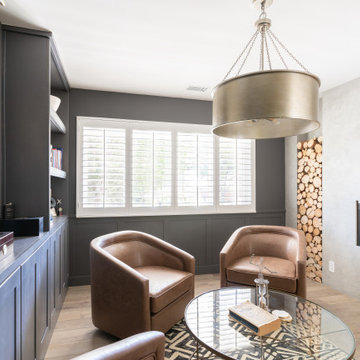
In this full service residential remodel project, we left no stone, or room, unturned. We created a beautiful open concept living/dining/kitchen by removing a structural wall and existing fireplace. This home features a breathtaking three sided fireplace that becomes the focal point when entering the home. It creates division with transparency between the living room and the cigar room that we added. Our clients wanted a home that reflected their vision and a space to hold the memories of their growing family. We transformed a contemporary space into our clients dream of a transitional, open concept home.
Living Room with Blue Walls and Vinyl Flooring Ideas and Designs
4
