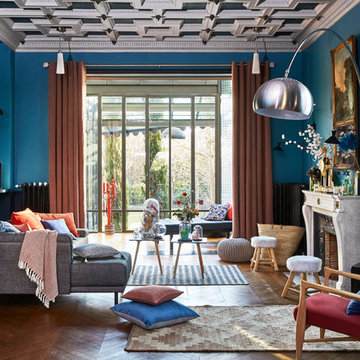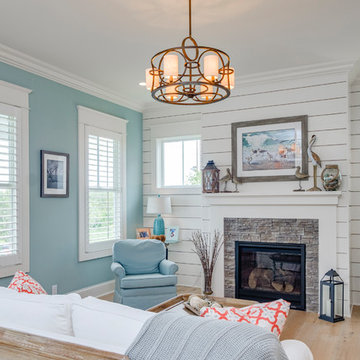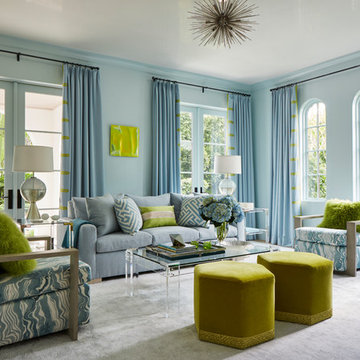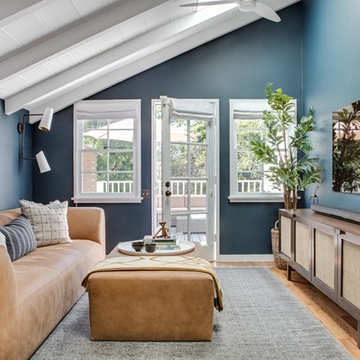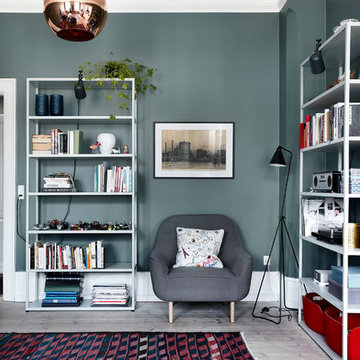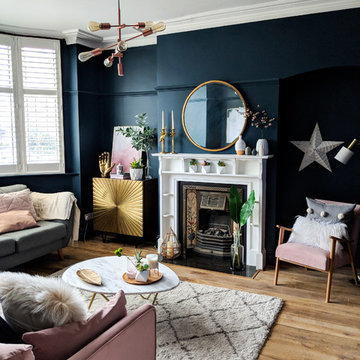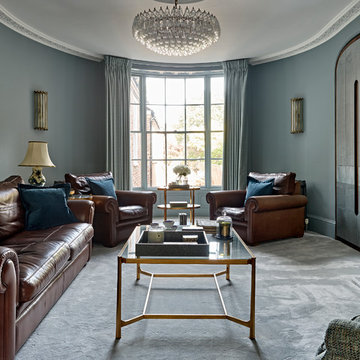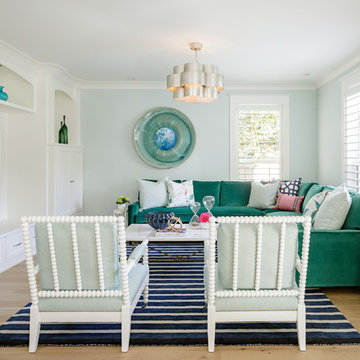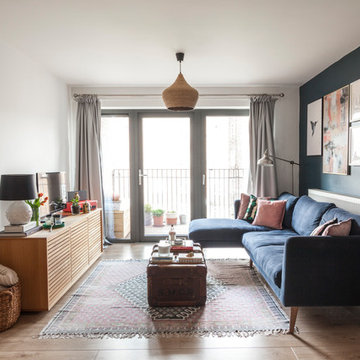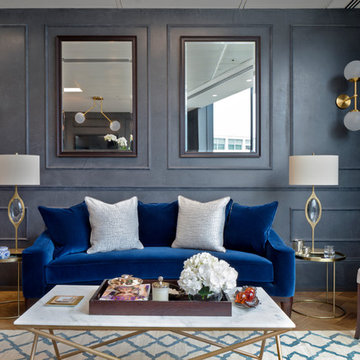Living Room with Blue Walls and Purple Walls Ideas and Designs
Refine by:
Budget
Sort by:Popular Today
41 - 60 of 21,793 photos
Item 1 of 3
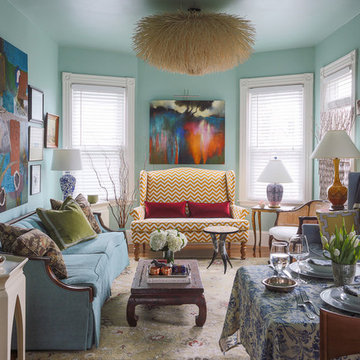
What kind of art works on a big wall? There is power in numbers - a group of landscape artworks featuring tress hung salon style packs a graphic punch and brings nature to the mix.
Photograph © Eric Roth Photography.
Project designed by Boston interior design studio Dane Austin Design. They serve Boston, Cambridge, Hingham, Cohasset, Newton, Weston, Lexington, Concord, Dover, Andover, Gloucester, as well as surrounding areas.
For more about Dane Austin Design, click here: https://daneaustindesign.com/
To learn more about this project, click here:
https://daneaustindesign.com/roseclair-residence
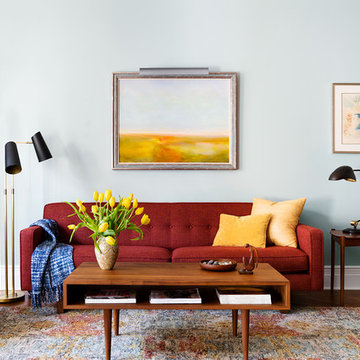
I love the contrasts here: soft, muted tones in the rug, art and wall ... and an earthy red, dead center, flanked by black. The balance of colors and shapes create a grounded movement.
Photos: Brittany Ambridge
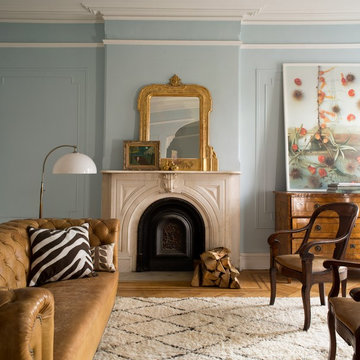
Color A (Wall): Blue Hydrangea 2062-60, Regal Select, Flat. Color B (Trim ): White Heron OC-57, Regal Select, Flat. Color C (Celing): White Heron OC-57, Regal Select, Flat.
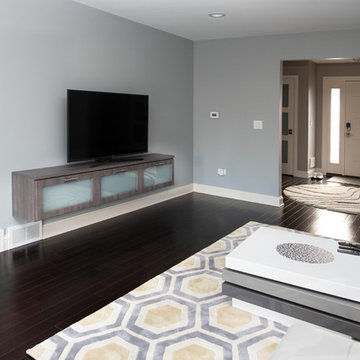
Designed by Lina Meile of Closet Works
This floating media center upholds the modern look throughout the entire home and fits in as a work of art in the living room.
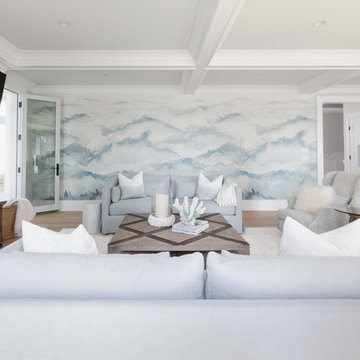
The dark accent woods styled against the light tones of this living space create a beautiful contrast.

While the bathroom portion of this project has received press and accolades, the other aspects of this renovation are just as spectacular. Unique and colorful elements reside throughout this home, along with stark paint contrasts and patterns galore.
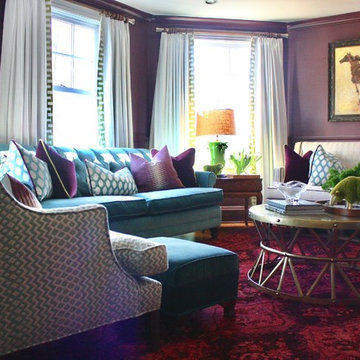
A color-saturated family-friendly living room. Walls in Farrow & Ball's Brinjal, a rich eggplant that is punctuated by pops of deep aqua velvet. Custom-upholstered furniture and loads of custom throw pillows. A round hammered brass cocktail table anchors the space. Bright citron-green accents add a lively pop. Loads of layers in this richly colored living space make this a cozy, inviting place for the whole family.
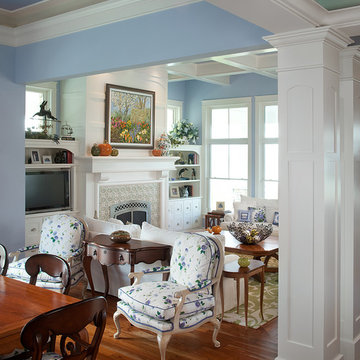
This beautiful, three-story, updated shingle-style cottage is perched atop a bluff on the shores of Lake Michigan, and was designed to make the most of its towering vistas. The proportions of the home are made even more pleasing by the combination of stone, shingles and metal roofing. Deep balconies and wrap-around porches emphasize outdoor living, white tapered columns, an arched dormer, and stone porticos give the cottage nautical quaintness, tastefully balancing the grandeur of the design.
The interior space is dominated by vast panoramas of the water below. High ceilings are found throughout, giving the home an airy ambiance, while enabling large windows to display the natural beauty of the lakeshore. The open floor plan allows living areas to act as one sizeable space, convenient for entertaining. The diagonally situated kitchen is adjacent to a sunroom, dining area and sitting room. Dining and lounging areas can be found on the spacious deck, along with an outdoor fireplace. The main floor master suite includes a sitting area, vaulted ceiling, a private bath, balcony access, and a walk-through closet with a back entrance to the home’s laundry. A private study area at the front of the house is lined with built-in bookshelves and entertainment cabinets, creating a small haven for homeowners.
The upper level boasts four guest or children’s bedrooms, two with their own private bathrooms. Also upstairs is a built-in office space, loft sitting area, ample storage space, and access to a third floor deck. The walkout lower level was designed for entertainment. Billiards, a bar, sitting areas, screened-in and covered porches make large groups easy to handle. Also downstairs is an exercise room, a large full bath, and access to an outdoor shower for beach-goers.
Photographer: Bill Hebert
Builder: David C. Bos Homes
Living Room with Blue Walls and Purple Walls Ideas and Designs
3
