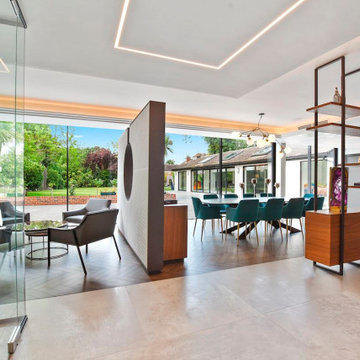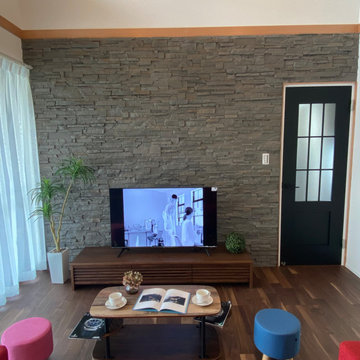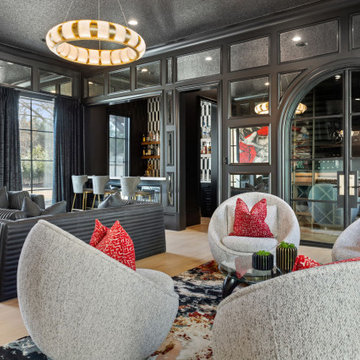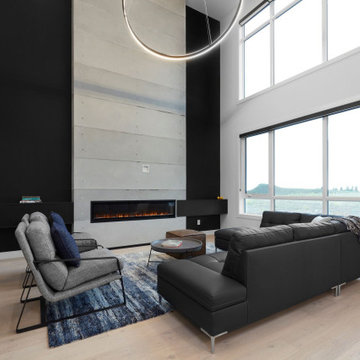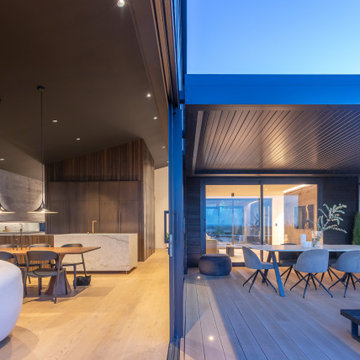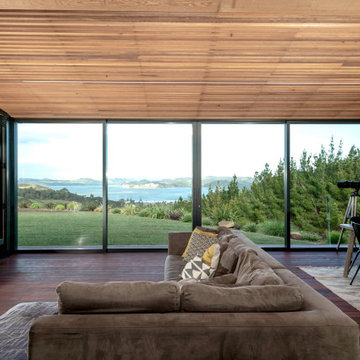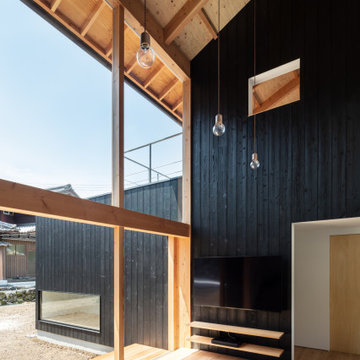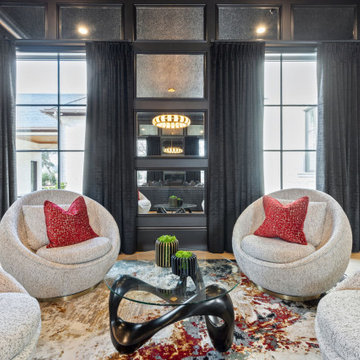Living Room with Black Walls and All Types of Ceiling Ideas and Designs
Refine by:
Budget
Sort by:Popular Today
141 - 160 of 222 photos
Item 1 of 3
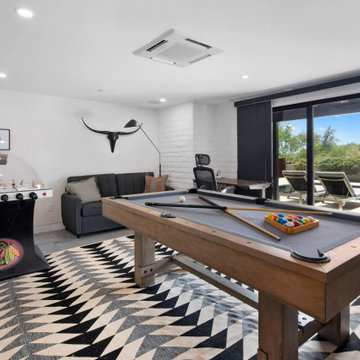
Frank Lloyd Wright's Apprentice house design. Selection of luxury furnishings, and a color palette for the house to achieve a cohesive feel throughout the space.

The living room contains a 10,000 record collection on an engineered bespoke steel shelving system anchored to the wall and foundation. White oak ceiling compliments the dark material palette and curvy, colorful furniture finishes the ensemble.
We dropped the kitchen ceiling to be lower than the living room by 24 inches. This allows us to have a clerestory window where natural light as well as a view of the roof garden from the sofa. This roof garden consists of soil, meadow grasses and agave which thermally insulates the kitchen space below. Wood siding of the exterior wraps into the house at the south end of the kitchen concealing a pantry and panel-ready column, FIsher&Paykel refrigerator and freezer as well as a coffee bar. The dark smooth stucco of the exterior roof overhang wraps inside to the kitchen ceiling passing the wide screen windows facing the street.
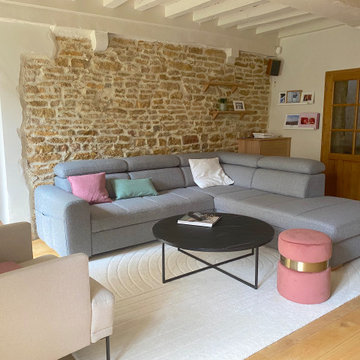
Dans ce projet d'aménagement, lorsque nous entrons dans le salon, le mur du fond capte notre attention. La couleur foncée du mur tranche avec le bois, le mettant en valeur.
L’aménagement sur-mesure s’adapte à la cheminée existante, lui faisant devenir la pièce centrale du salon.
Les couleurs pastel et le charme du bois procurent un sentiment de douceur et de fraîcheur dans une ambiance délicate.
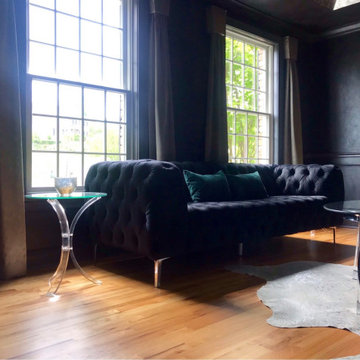
Angela is a woman who knows what she likes and didn't want any white so we glazed the walls black to add some dimension and leafed the tray-ceiling in silver finish to add more drama and help reflect light. My special touch and with some convincing was adding the green pillows. I actually love green and black together. Voila'
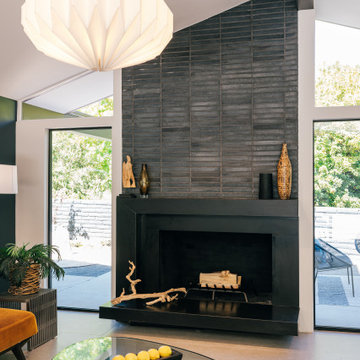
a geometric pendant light is centered on the open living room, grounded by the dark brick-clad fireplace
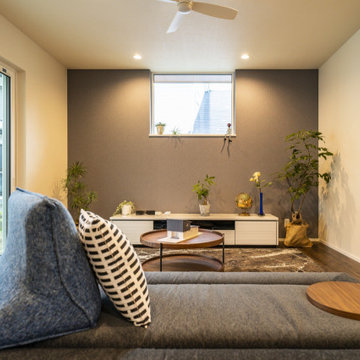
ナチュラル、自然素材のインテリアは苦手。
洗練されたシックなデザインにしたい。
ブラックの大判タイルや大理石のアクセント。
それぞれ部屋にも可変性のあるプランを考え。
家族のためだけの動線を考え、たったひとつ間取りにたどり着いた。
快適に暮らせるように断熱窓もトリプルガラスで覆った。
そんな理想を取り入れた建築計画を一緒に考えました。
そして、家族の想いがまたひとつカタチになりました。
外皮平均熱貫流率(UA値) : 0.42W/m2・K
気密測定隙間相当面積(C値):1.00cm2/m2
断熱等性能等級 : 等級[4]
一次エネルギー消費量等級 : 等級[5]
耐震等級 : 等級[3]
構造計算:許容応力度計算
仕様:
長期優良住宅認定
山形市産材利用拡大促進事業
やまがた健康住宅認定
山形の家づくり利子補給(寒さ対策・断熱化型)
家族構成:30代夫婦
施工面積:122.55 ㎡ ( 37.07 坪)
竣工:2020年12月

Pièce principale de ce chalet de plus de 200 m2 situé à Megève. La pièce se compose de trois parties : un coin salon avec canapé en cuir et télévision, un espace salle à manger avec une table en pierre naturelle et une cuisine ouverte noire.
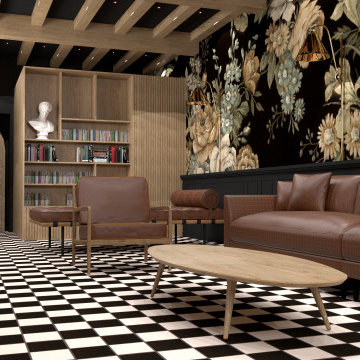
Aménagement d'espaces d'un manoir du 17ème siècle afin de lui redonner une esthétique plus contemporaine sans perdre le style originel.
Les deux salons en enfilades demandaient un traitement particulier sur l'ambiance. Celui-ci, s'inscrit dans une ambiance plus feutrée et intimiste pour s'accorder avec le mur bibliothèque et le coin lecture.
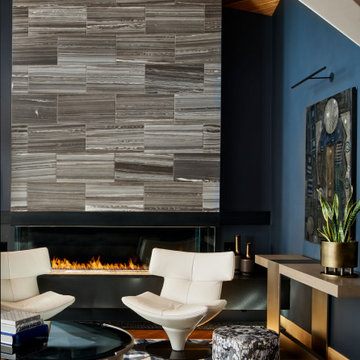
The epitome of quiet luxury, this reimagined fireplace and seating area blend existing ceiling and floor, and a Roche Bobois sofa with new everything else! The layers of colors and textures found in the natural material make this room exquisitely warm and comfortable. It's ready to Apres all day!
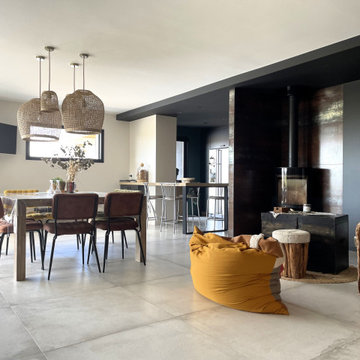
Dans la cuisine, les couleurs et matières reprennent celles de l’espace à vivre.
Alors, dans un souci d’harmonie et de continuité, la descente de plafond présente dans le salon d’hiver se prolonge sur la totalité de la surface de la cuisine. La teinte verte présente ici a été choisi car elle est identique à celle du hall d’entrée.
Pour les meubles, c’est un “total look” bois qui a été choisi afin d’apporter de la chaleur à l’ensemble et contraster avec les carreaux aspect rouille de la crédence.
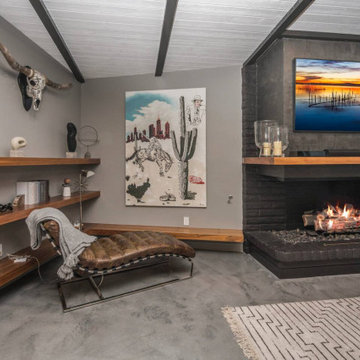
Frank Lloyd Wright's Apprentice house design. Selection of luxury furnishings, and a color palette for the house to achieve a cohesive feel throughout the space.
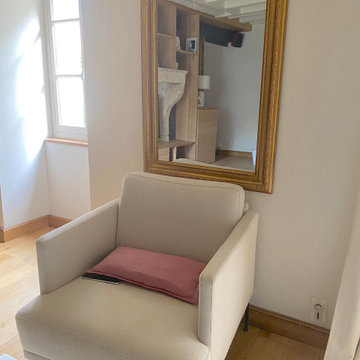
Dans ce projet d'aménagement, lorsque nous entrons dans le salon, le mur du fond capte notre attention. La couleur foncée du mur tranche avec le bois, le mettant en valeur.
L’aménagement sur-mesure s’adapte à la cheminée existante, lui faisant devenir la pièce centrale du salon.
Les couleurs pastel et le charme du bois procurent un sentiment de douceur et de fraîcheur dans une ambiance délicate.
Living Room with Black Walls and All Types of Ceiling Ideas and Designs
8
