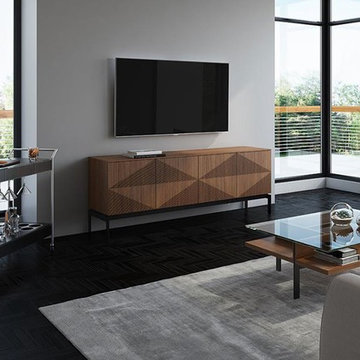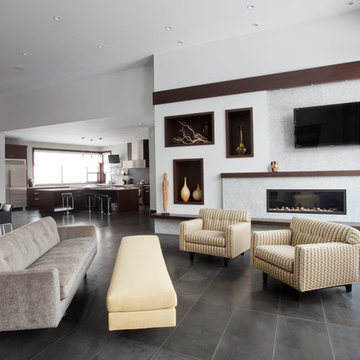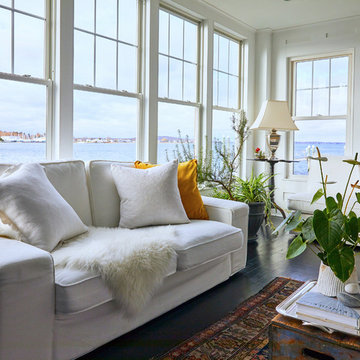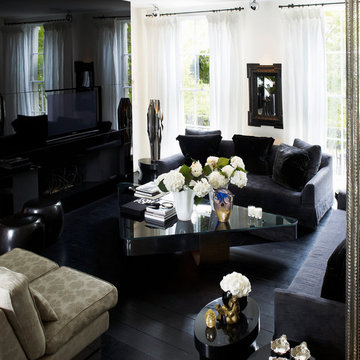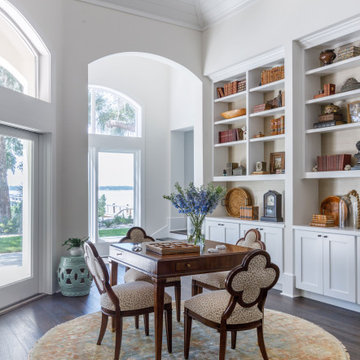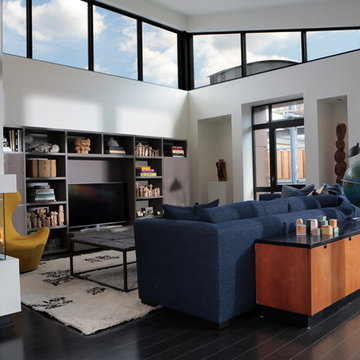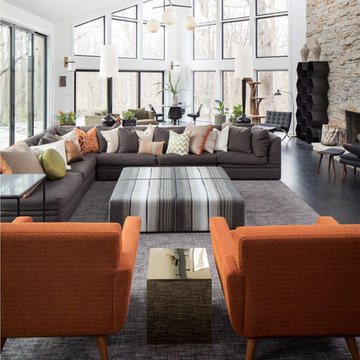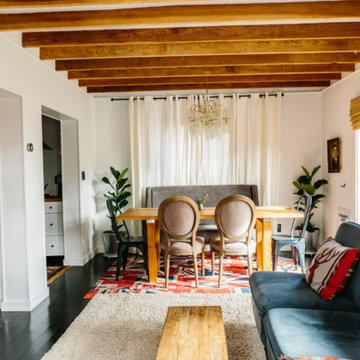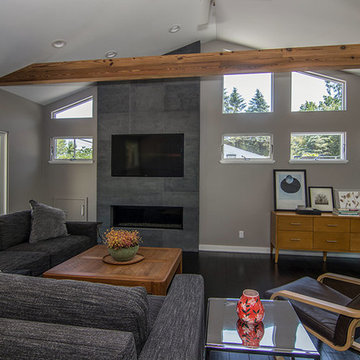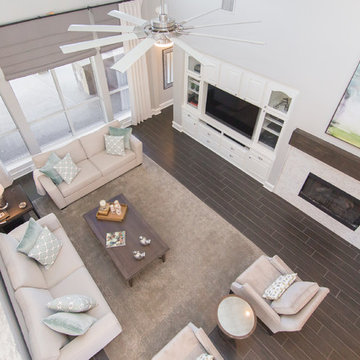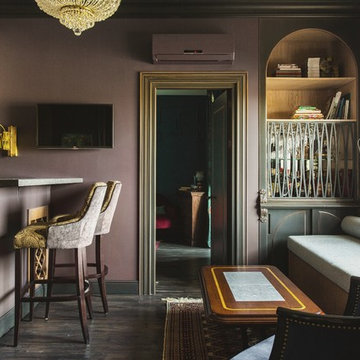Living Room with All Types of TV and Black Floors Ideas and Designs
Refine by:
Budget
Sort by:Popular Today
161 - 180 of 1,350 photos
Item 1 of 3
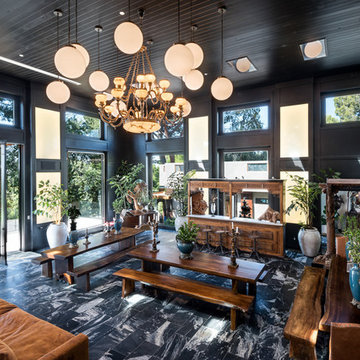
The ballroom is the heart of the house, featuring oversized wooden doors and windows that frame views of giant pine trees and Pasadena in the distance. The twelve-foot-tall pivot doors open onto the main terrace, which overlooks the gardens and game courts. White glass columnar light boxes and globes, recessed into skylights and clustered around the chandelier, provide ample lighting. The teak slab dining tables and antique carved wood bar complement a richly textured floor of ‘leathered’ granite and the oversized marble mantelpiece.
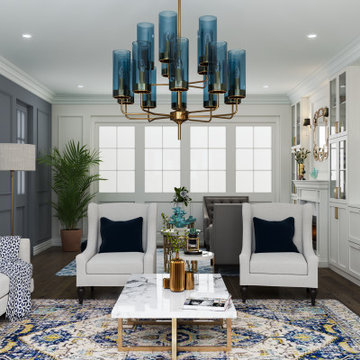
Hamptons family living at its best. This client wanted a beautiful Hamptons style home to emerge from the renovation of a tired brick veneer home for her family. The white/grey/blue palette of Hamptons style was her go to style which was an imperative part of the design brief but the creation of new zones for adult and soon to be teenagers was just as important. Our client didn't know where to start and that's how we helped her. Starting with a design brief, we set about working with her to choose all of the colours, finishes, fixtures and fittings and to also design the joinery/cabinetry to satisfy storage and aesthetic needs. We supplemented this with a full set of construction drawings to compliment the Architectural plans. Nothing was left to chance as we created the home of this family's dreams. Using white walls and dark floors throughout enabled us to create a harmonious palette that flowed from room to room. A truly beautiful home, one of our favourites!
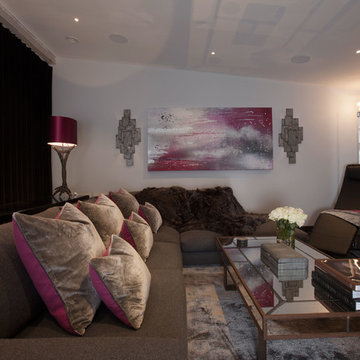
The brief for this room was for a neutral palette that would retain a sense of warmth and luxury. This was achieved with the use of various shades of grey, accented with fuchsia. The walls are painted an ethereal shade of pale grey, which is contrasted beautifully by the dark grey Venetian polished plaster finish on the chimney breast, which itself is highlighted with a subtle scattering of mica flecks. The floor to ceiling mirrored walls enhance the light from the full height wall of bifolding doors.
The large L shaped sofa is upholstered in dark grey wool, which is balanced by bespoke cushions and throw in fuchsia pink wool and lush grey velvet. The armchairs are upholstered in a dark grey velvet which has metallic detailing, echoing the effect of the mica against the dark grey chimney breast finish.
The bespoke lampshades pick up the pink accents which are a stunning foil to the distressed silver finish of the lamp bases.
The metallic ceramic floor tiles also lend a light reflective quality, enhancing the feeling of light and space.
The large abstract painting was commissioned with a brief to continue the grey and fuchsia scheme, and is flanked by a pair of heavily distressed steel wall lights.
The dramatic full length curtains are of luscious black velvet.
The various accessories and finishes create a wonderful balance of femininity and masculinity.
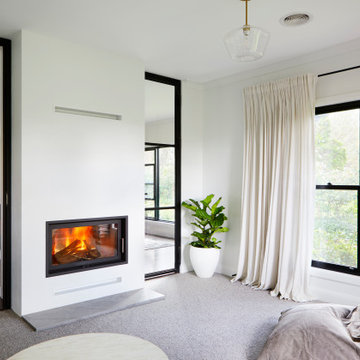
This 90's home received a complete transformation. A renovation on a tight timeframe meant we used our designer tricks to create a home that looks and feels completely different while keeping construction to a bare minimum. This beautiful Dulux 'Currency Creek' kitchen was custom made to fit the original kitchen layout. Opening the space up by adding glass steel framed doors and a double sided Mt Blanc fireplace allowed natural light to flood through.
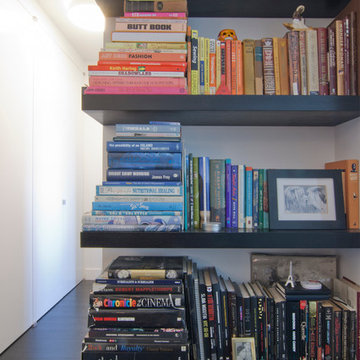
gut renovation, new dyed ebony hardwood floors, Benjamin Moore super white walls, custom built in floating wood shelves dyed to match flooring
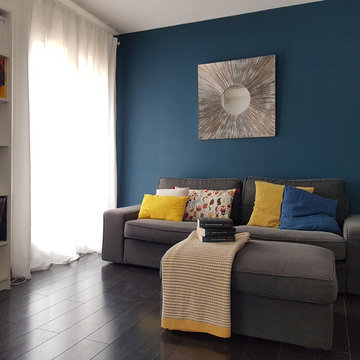
Aménagement et décoration du salon. Choix d'un bleu touareg prononcé qui dynamise l'espace.
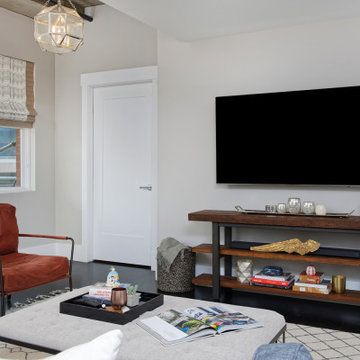
Accent walls, patterned wallpaper, modern furniture, dramatic artwork, and unique finishes — this condo in downtown Denver is a treasure trove of good design.
---
Project designed by Denver, Colorado interior designer Margarita Bravo. She serves Denver as well as surrounding areas such as Cherry Hills Village, Englewood, Greenwood Village, and Bow Mar.
For more about MARGARITA BRAVO, click here: https://www.margaritabravo.com/
To learn more about this project, click here:
https://www.margaritabravo.com/portfolio/fun-eclectic-denver-condo-design/
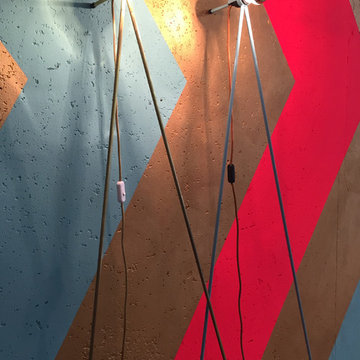
DEUX steht für Design und Produktion mit Geschichte. Jedes Produkt aus dem Sortiment orientiert sich an alten, meist lediglich zur Fertigung gebrauchten Prototypen. Die Leuchte DEUX Light ist aus der Idee heraus entstanden, eine Beleuchtung für Fabrikhallen und insbesondere für die Drehbänke zu schaffen, die flexibel Licht von der Seite, also von der Wand schafft. Die Leuchte muss flexibel einsetzbar und freistehend sein und die Drehbänke sowie den Drehteil beleuchten. So wurde die Lehnleuchte geboren, die sich problemlos verstellen lässt und die keine Bohrung in der Wand benötigt, gleichzeitig aber als Wandleuchte dient. Die Neuinterpretation dieses Prototypens gibt es seit 2013. Die Leuchte steht auf zwei dünnen, langen Beinen und wirft ein indirektes Licht gegen die Wand. DEUX wird zu einer Art Lichtobjekt, die jede Wand, Spiegel, jedes Bücherregal oder Posterwand in eine eindrucksvolle Installation verwandelt. Das DEUX Light ist komplett flexibel einsetzbar – sobald die Füße an das Kopfteil geschraubt sind, lässt sich die Leuchte an allen Wänden und in Ecksituationen einsetzen. Das Design der Leuchte ist minimalistisch und erinnert an eine Zeichnung an der Wand. Ein kreisförmiges, schlierendes Licht tüncht ihre Wand und ihren Raum in ein harmonisches und warmes Licht. Die Verwendung von Edelstahl, oder Messing und Qualitätsbeschichtung garantiert eine langanhaltende Nutzung des Produkts. Die Leuchte wird mit einer Standard E27 verspiegelten Glühbirne von 60 Watt geliefert, wobei die Fassung jede Birne bis 100 Watt toleriert. Zu der Leuchte kann optional ein LED-Leuchtmittel bestellt werden, das bis zu 11 Jahre ein sternförmiges Licht gegegen die Wand reflektiert. Eine Sicherheitsfixierung wird ebenfalls mitgeliefert, mit der Sie die Leuchte optional gegen die Wand befestigen können - sollten Sie Kinder oder Haustiere haben, wird so ein mögliches Umstürzen der Leuchte ausgeschlossen.
MAßE: 174cm Höhe, 74cm Breite (Fußabstand), 16cm Abstand von der Wand. FARBE Gestell: hellblau, Kabel bronzefarben, limitierte Auflage
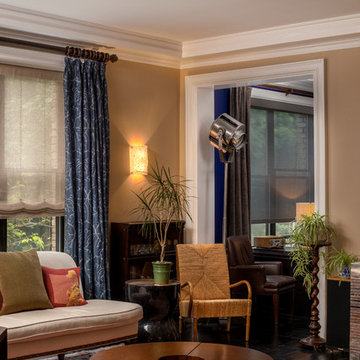
When entering this luxury living room, you feel some special warmth and coziness primarily thanks to carpeted floor decorated in colorful colors, soft light from wall mounted fixtures, elegant curtains, and right furniture arrangement.
In this living room, there are a lot of decors that add warmth to the interior as well. Pay attention to live indoor plants that make a friendly atmosphere inside the room.
You can create the same atmosphere in your home rooms as well. Contact our outstanding interior designers as soon as possible and get the home interior design you have been dreaming of for so long!
Living Room with All Types of TV and Black Floors Ideas and Designs
9
