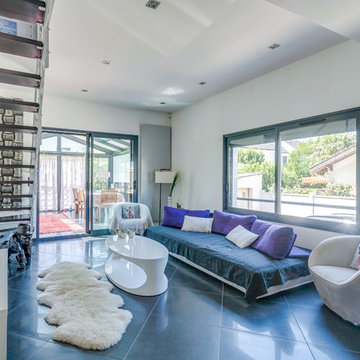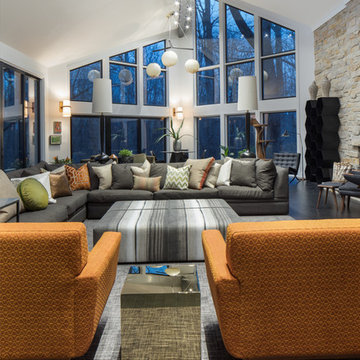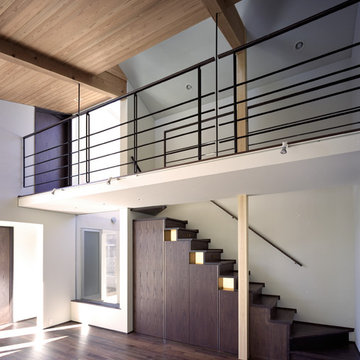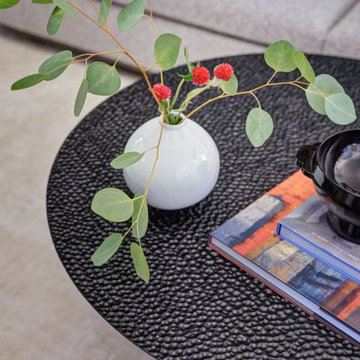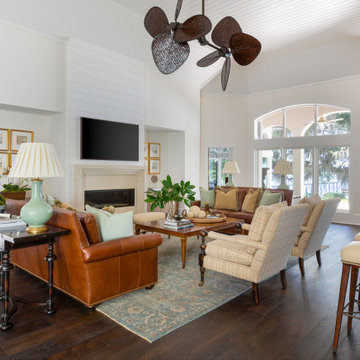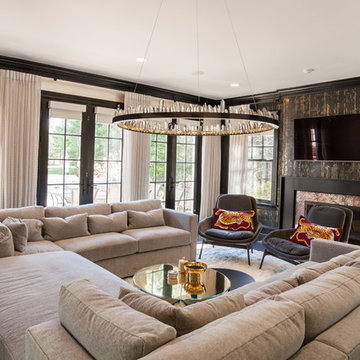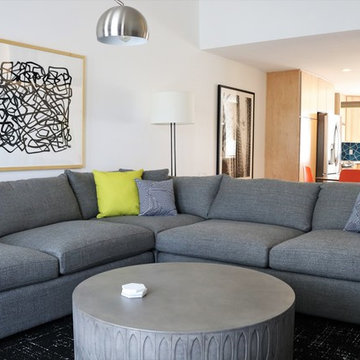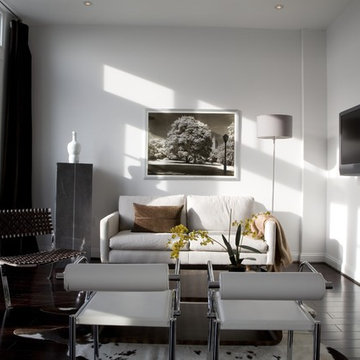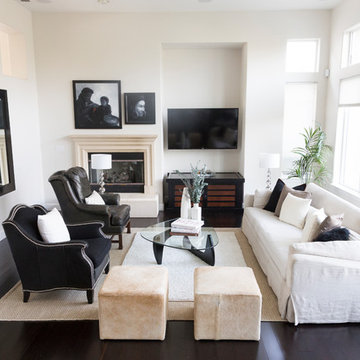Living Room with All Types of TV and Black Floors Ideas and Designs
Refine by:
Budget
Sort by:Popular Today
241 - 260 of 1,349 photos
Item 1 of 3
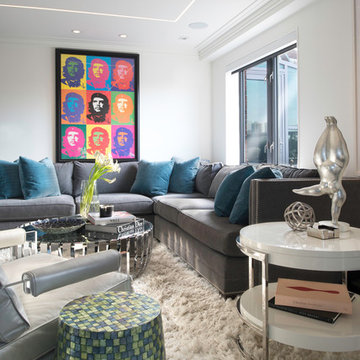
TEAM
Architect: LDa Architecture & Interiors
Interior Designer: LDa Architecture & Interiors
Builder: C.H. Newton Builders, Inc.
Photographer: Karen Philippe

Pièce principale de ce chalet de plus de 200 m2 situé à Megève. La pièce se compose de trois parties : un coin salon avec canapé en cuir et télévision, un espace salle à manger avec une table en pierre naturelle et une cuisine ouverte noire.
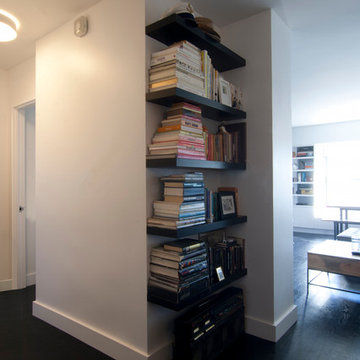
gut renovation, new dyed ebony hardwood floors, Benjamin Moore super white walls, custom floating wood shelves to match flooring, nest smoke/carbon monoxide detector
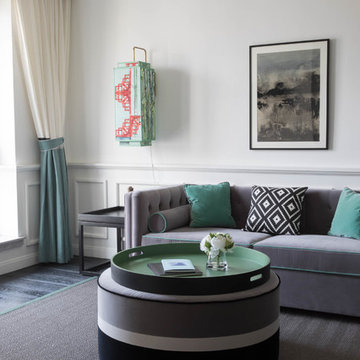
this room has a double function, study room, and Tv room. the colors selected are white gray and green,the design of the room, is classical with wooden boiseries on the wall, and black wood floor. Overall furniture and soft decoration have been selected and designed by Dlarchitecture.
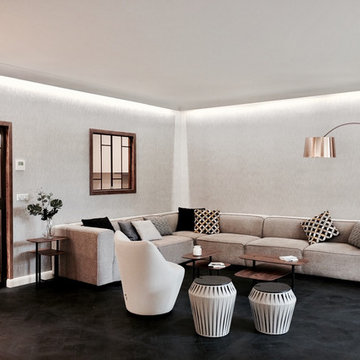
Rénovation complète d’un appartement en rez-de-chaussée pour une résidence secondaire.
D’une superficie totale de 145m2, les volumes sont redistribués et optimisés en fonction des éléments techniques existants.
En collaboration avec une architecte.
Année du projet : 2016
Coût du projet : 100 001 - 250 000 €
Pays : France
Code postal : 01220
Crédit Photo : Caroline Durst
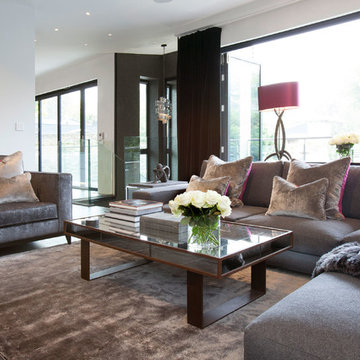
The brief for this room was for a neutral palette that would retain a sense of warmth and luxury. This was achieved with the use of various shades of grey, accented with fuchsia. The walls are painted an ethereal shade of pale grey, which is contrasted beautifully by the dark grey Venetian polished plaster finish on the chimney breast, which itself is highlighted with a subtle scattering of mica flecks. The floor to ceiling mirrored walls enhance the light from the full height wall of bifolding doors.
The large L shaped sofa is upholstered in dark grey wool, which is balanced by bespoke cushions and throw in fuchsia pink wool and lush grey velvet. The armchairs are upholstered in a dark grey velvet which has metallic detailing, echoing the effect of the mica against the dark grey chimney breast finish.
The bespoke lampshades pick up the pink accents which are a stunning foil to the distressed silver finish of the lamp bases.
The metallic ceramic floor tiles also lend a light reflective quality, enhancing the feeling of light and space.
The large abstract painting was commissioned with a brief to continue the grey and fuchsia scheme, and is flanked by a pair of heavily distressed steel wall lights.
The dramatic full length curtains are of luscious black velvet.
The various accessories and finishes create a wonderful balance of femininity and masculinity.
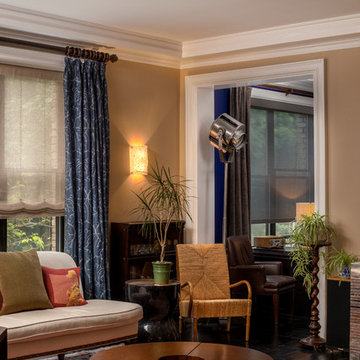
When entering this luxury living room, you feel some special warmth and coziness primarily thanks to carpeted floor decorated in colorful colors, soft light from wall mounted fixtures, elegant curtains, and right furniture arrangement.
In this living room, there are a lot of decors that add warmth to the interior as well. Pay attention to live indoor plants that make a friendly atmosphere inside the room.
You can create the same atmosphere in your home rooms as well. Contact our outstanding interior designers as soon as possible and get the home interior design you have been dreaming of for so long!
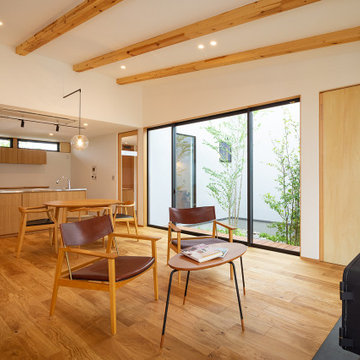
内装に合わせオークの突板で仕上げた造作キッチンのあるLDK。リビングダイニングは勾配天井とし、脇には中庭を配置しました。中庭は建物で囲いクローズに設計したのでカーテンなどを必要とせず、室内にいながら季節を感じながら過ごすことができます。ダイニングテーブル上のペンダントライトの吊り具はスチールで製作したオリジナルです。リビングには薪ストーブが置かれ、冬はストーブの炎を眺めながらのんびりと過ごします。
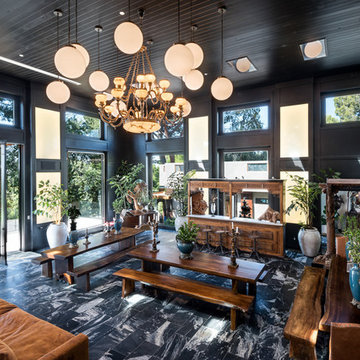
The ballroom is the heart of the house, featuring oversized wooden doors and windows that frame views of giant pine trees and Pasadena in the distance. The twelve-foot-tall pivot doors open onto the main terrace, which overlooks the gardens and game courts. White glass columnar light boxes and globes, recessed into skylights and clustered around the chandelier, provide ample lighting. The teak slab dining tables and antique carved wood bar complement a richly textured floor of ‘leathered’ granite and the oversized marble mantelpiece.
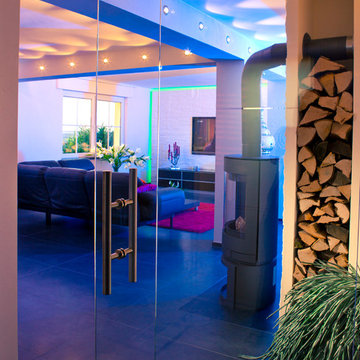
Mediterrane Wohnzimmer Ideen & Inspiration
Interior Design Leben mit Flair Beratung, Konzeption, Entwurf, Planung und Realisation im Bereich der Innenarchitektur.
https://youtu.be/o5gpIKf1V_c
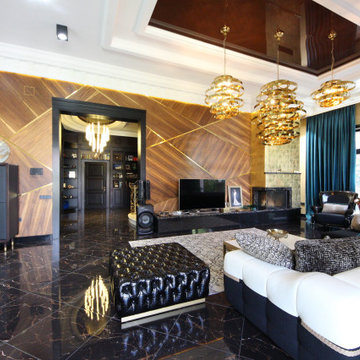
Дом в стиле арт деко, в трех уровнях, выполнен для семьи супругов в возрасте 50 лет, 3-е детей.
Комплектация объекта строительными материалами, мебелью, сантехникой и люстрами из Испании и России.
Living Room with All Types of TV and Black Floors Ideas and Designs
13
