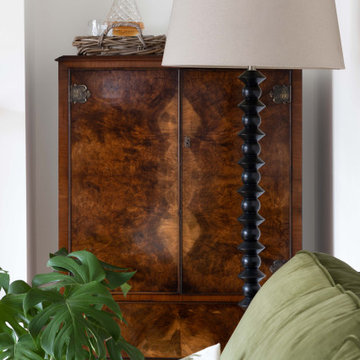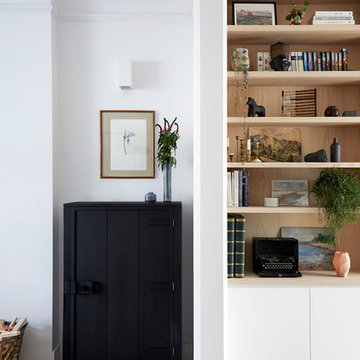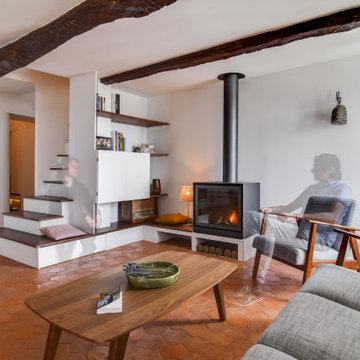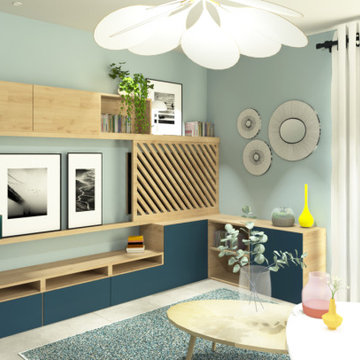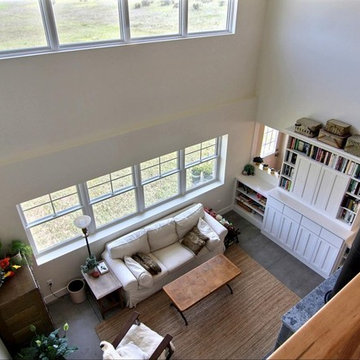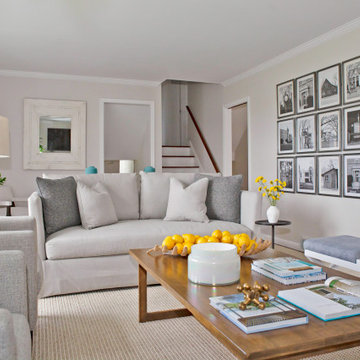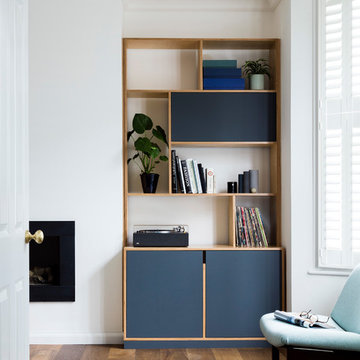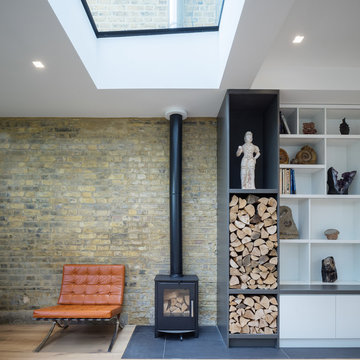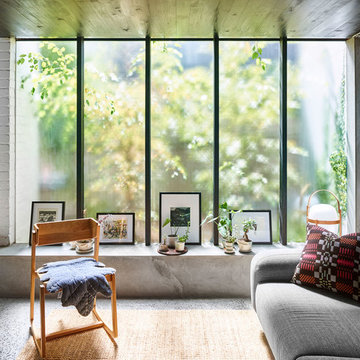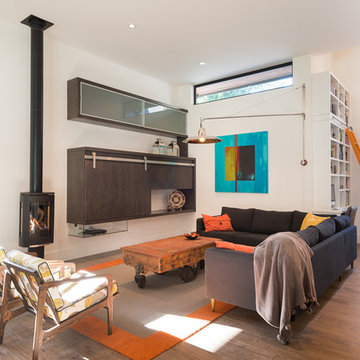Living Room with a Wood Burning Stove and a Concealed TV Ideas and Designs
Refine by:
Budget
Sort by:Popular Today
41 - 60 of 407 photos
Item 1 of 3

Habiter-travailler dans la campagne percheronne. Transformation d'une ancienne grange en salon et bureau vitré avec bibliothèque pignon, accès par mezzanine et escalier acier, murs à la chaux, sol briques, bardage sous-pente en marronnier.
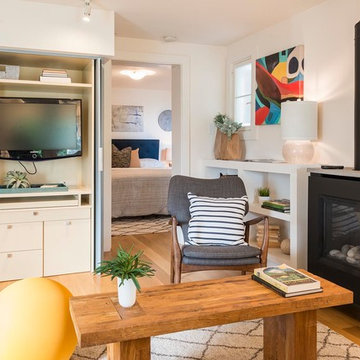
For a single woman working in downtown San Francisco, we were tasked with remodeling her 500 sq.ft. Victorian garden condo. We brought in more light by enlarging most of the openings to the rear and adding a sliding glass door in the kitchen. The kitchen features custom zebrawood cabinets, CaesarStone counters, stainless steel appliances and a large, deep square sink. The bathroom features a wall-hung Duravit vanity and toilet, recessed lighting, custom, built-in medicine cabinets and geometric glass tile. Wood tones in the kitchen and bath add a note of warmth to the clean modern lines. We designed a soft blue custom desk/tv unit and white bookshelves in the living room to make the most out of the space available. A modern JØTUL fireplace stove heats the space stylishly. We replaced all of the Victorian trim throughout with clean, modern trim and organized the ducts and pipes into soffits to create as orderly look as possible with the existing conditions.
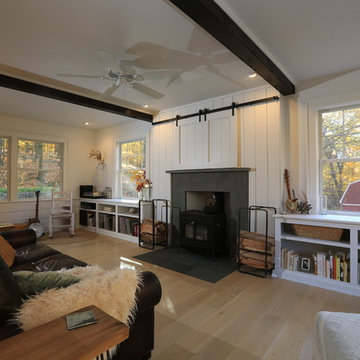
The completely updated living room features new Marvin Integrity windows, a flush blue stone hearth and tile surround, Vermont Castings stove, rustic wood ceiling beams,built in storage designed to accommodate the client's vinyl collection, light wideboard wood flooring, white painted horizontal wainscot boards, and barn doors above the fireplace concealing a flat screen TV. Windows flanking the rebuilt fireplace were added to increase the light, airy feeling. photo by Frank Ritter/ Frank Ritter Photography
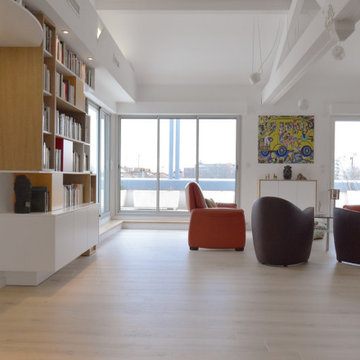
Très bel espace lumineux
Les poutres apparentes ont été peintes en blanc pour redonner un très beau volume à tout l'espace salon. Les bibliothèques conçues sur-mesure permettent le rangement d'un grand nombre de livres. Des rangements fermés sont prévus pour tous les petits objets de la maison, les jeux de société, des accessoires pour l'art de la table... L'éclairage a été particulièrement étudié avec des spots à led en direct, des appliques totalement intégrées dans le caisson haut et de l'éclairage indirect par rubans led pour éclairer toute la belle hauteur sous-plafond.
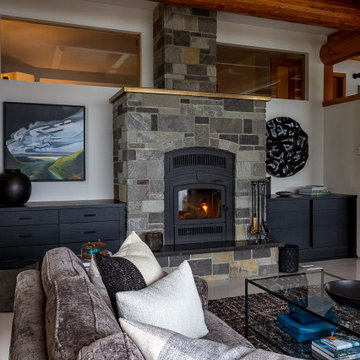
Remote luxury living on the spectacular island of Cortes, this main living, lounge, dining, and kitchen is an open concept with tall ceilings and expansive glass to allow all those gorgeous coastal views and natural light to flood the space. Particular attention was focused on high end textiles furniture, feature lighting, and cozy area carpets.
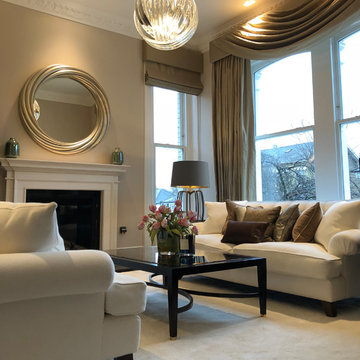
Beautiful silk swags for cream based living room design. Glad pendant with swirl mantle mirror and large silk jacaranda rug
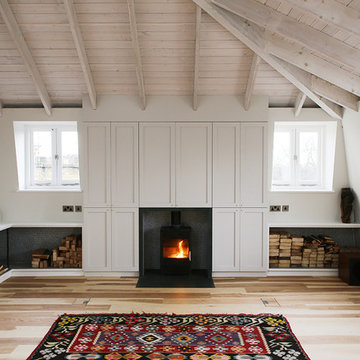
A loft conversion in the Holland Park conservation area in west London, adding 55 sq.m. (592 sq. ft.) of mansard roof space, including two bedrooms, two bathrooms and a Living Room, to an existing flat. The structural timber roof was exposed and treated with limewash. The floor was ash.
Photo: Minh Van
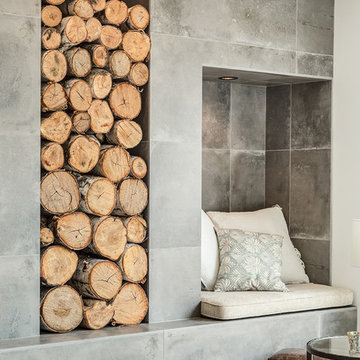
We love this cozy but bright living room, it's perfect for snuggling up with the family!

The Ross Peak Great Room Guillotine Fireplace is the perfect focal point for this contemporary room. The guillotine fireplace door consists of a custom formed brass mesh door, providing a geometric element when the door is closed. The fireplace surround is Natural Etched Steel, with a complimenting brass mantle. Shown with custom niche for Fireplace Tools.
Living Room with a Wood Burning Stove and a Concealed TV Ideas and Designs
3

