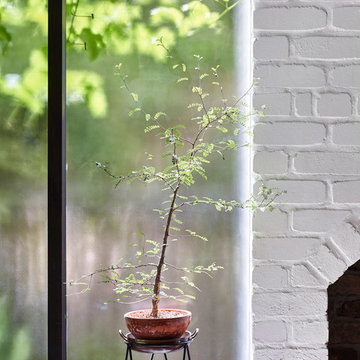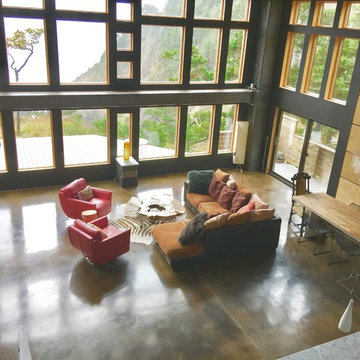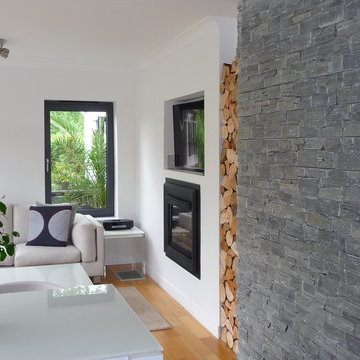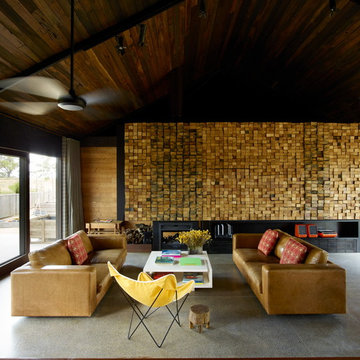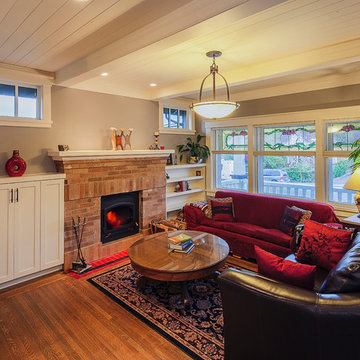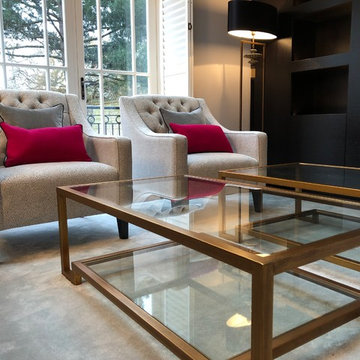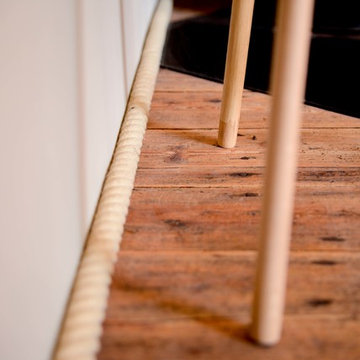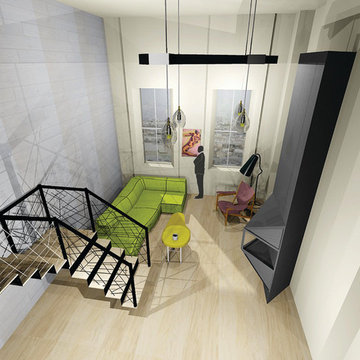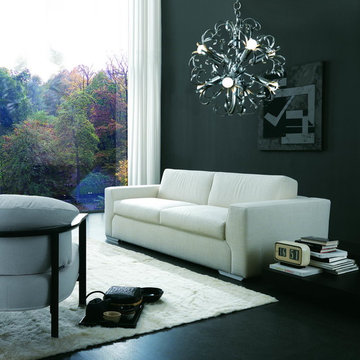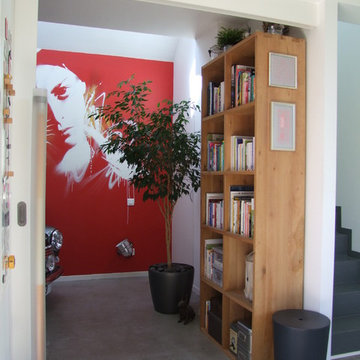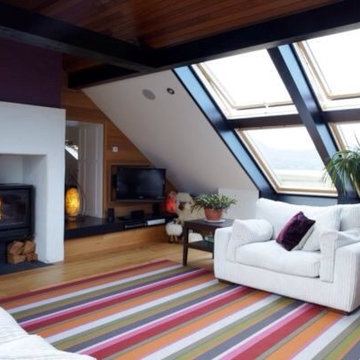Living Room with a Wood Burning Stove and a Concealed TV Ideas and Designs
Refine by:
Budget
Sort by:Popular Today
161 - 180 of 407 photos
Item 1 of 3
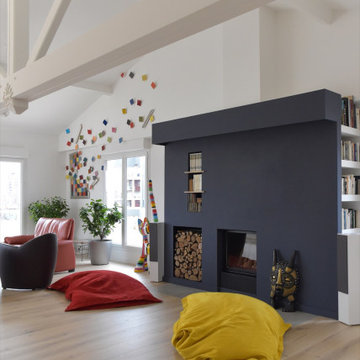
Les poutres apparentes ont été peintes en blanc pour redonner un très beau volume à tout l'espace salon.
Poufs rouge et jaune (Shelto - Culture Design). Parquet Quickstep
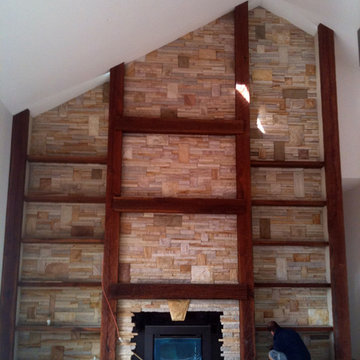
This is the builder John working on the finer details of this magnificent feature wall in the soon to be living room. With cathedral ceilings, this custom-made sandstone feature wall certainly made a statement. Many a long cold night will be spent admiring the craftsmanship whilst enjoying the warmth of a wood log fire.
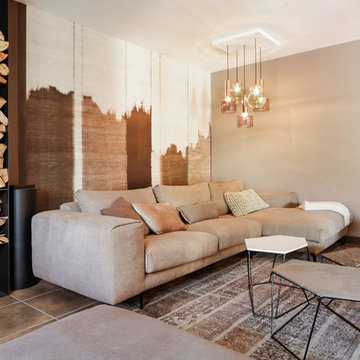
Envie de se lover devant un poêle, confortablement installés dans des canapés. Choix d'un poêle suspendu mis en scène par un panneau-décor qui servira de bouclier thermique et une niche à bois en acier de toute hauteur, de sorte à repousser les limites du plafond, trop bas pour cet espace. Un papier peint telle une peinture, aux lignes irrégulières mais verticales, peaufine cette installation et de part sa matière et ses couleurs naturelles, joue la carte de chaleur visuelle.
Composition un grand lustre avec cinq suspensions en verre et en cuivre, pour illuminer le papier peint et servir de liseuse pour le canapé d'angle aux proportions avantageuses. Autre composition de trois tables, aux piétements asymétriques en acier et aux plateaux aux 3 coloris de marbre s'adaptera parfaitement aux divers besoins de la famille. Au sol un grand tapis Kilim usé nous fait oublier le carrelage très présent et inévitable.
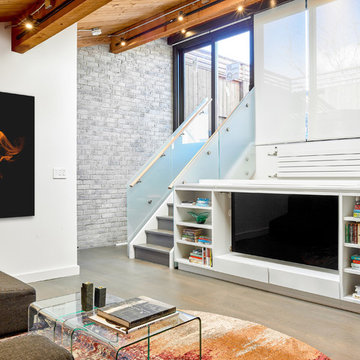
In summer months, the roof terrace, and mezzanine work in tandem as an indoor-outdoor space for entertaining and lounging, with a view of the sky.
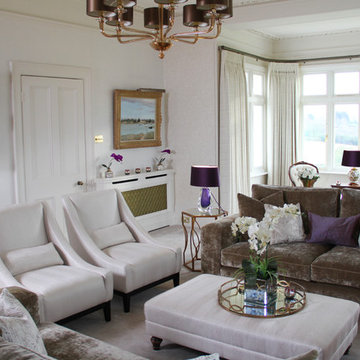
A modern family living space with traditional accents. Created from deep squashy sofas for maximum comfort and accented with contemporary metal accessories and side table. Purple adds richness and depth to an otherwise neutral palette.
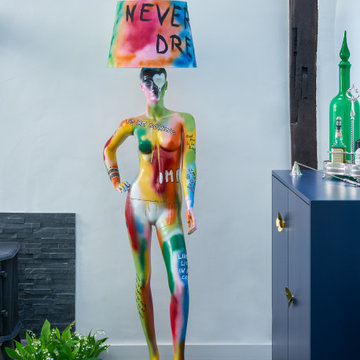
The brief from the client was to create a relaxing space where to kick off the shoes after a long day and snuggle down and, at the same time, create a joyful and very colourful and eclectic space to entertain.
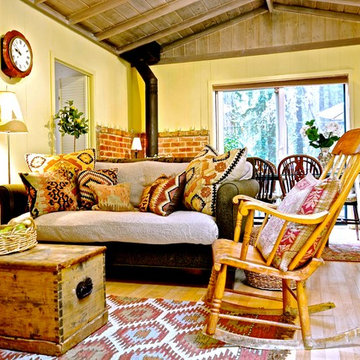
The entry, living room and dining room all have attractive blond hardwood floors. There is a wood burning stove for cozy evenings in on cool nights. Vintage kilim fabric is used in the creation of an earthy collection of throw cushions - a vintage kilim rug defines the sitting area. An old rocking chair add country style charm.
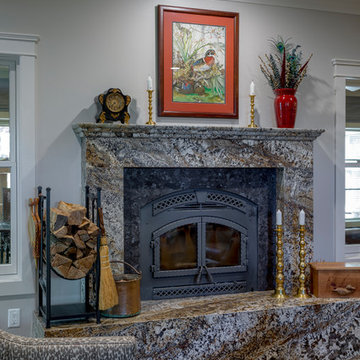
This impeccably designed and decorated Craftsman Home rests perfectly amidst the Sweetest Maple Trees in Western North Carolina. The beautiful exterior finishes convey warmth and charm. The White Oak arched front door gives a stately entry. Open Concept Living provides an airy feel and flow throughout the home. This luxurious kitchen captives with stunning Indian Rock Granite and a lovely contrast of colors. The Master Bath has a Steam Shower enveloped with solid slabs of gorgeous granite, a jetted tub with granite surround and his & hers vanity’s. The living room enchants with an alluring granite hearth, mantle and surround fireplace. Our team of Master Carpenters built the intricately detailed and functional Entertainment Center Built-Ins and a Cat Door Entrance. The large Sunroom with the EZE Breeze Window System is a great place to relax. Cool breezes can be enjoyed in the summer with the window system open and heat is retained in the winter with the windows closed.
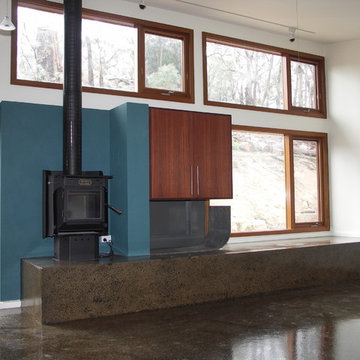
Architect’s notes:
“Feather and Stone.” Bright and dark. Light and heavy. We played with contrast between a light and bright north side and a solid and robust south side which helps pin the building to the sloping site. Outdoor spaces are arranged around a private walled garden.
Special features:
North facing living areas
Concrete floors for thermal mass
Double glazed windows
Living Room with a Wood Burning Stove and a Concealed TV Ideas and Designs
9
