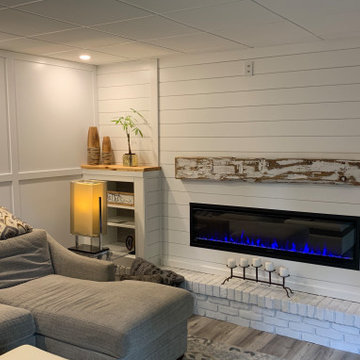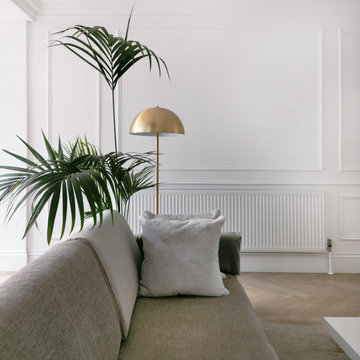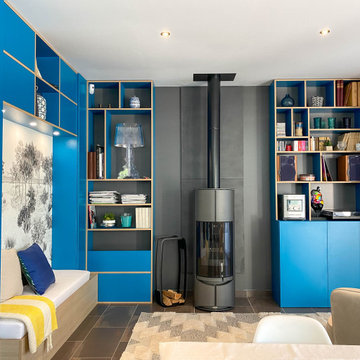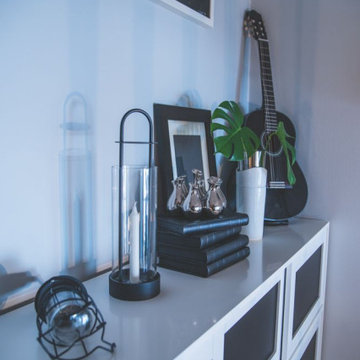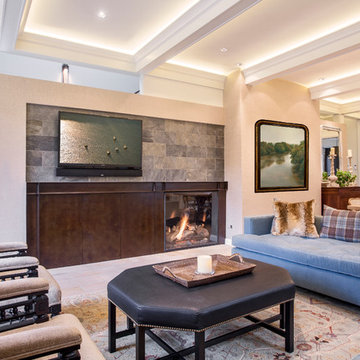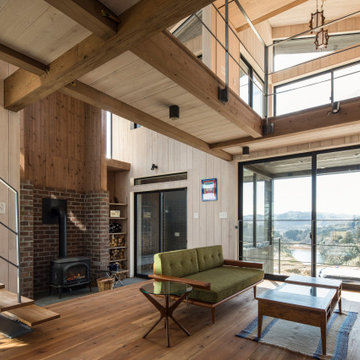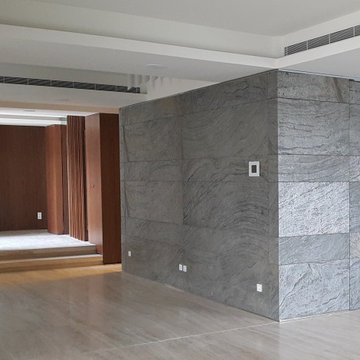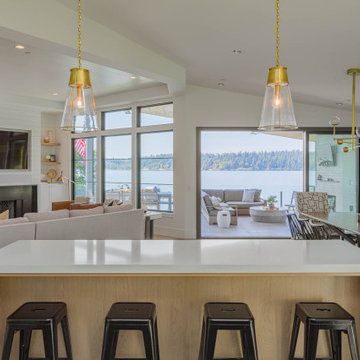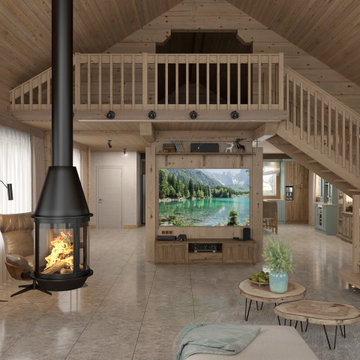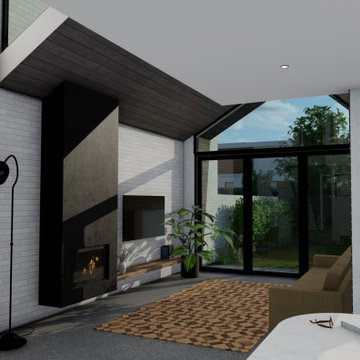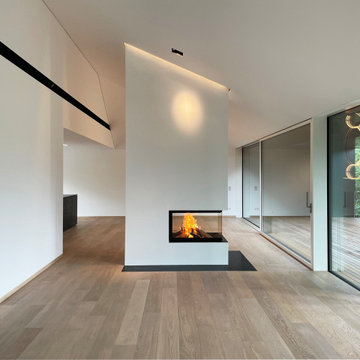Living Room with a Metal Fireplace Surround and All Types of Wall Treatment Ideas and Designs
Refine by:
Budget
Sort by:Popular Today
161 - 180 of 609 photos
Item 1 of 3
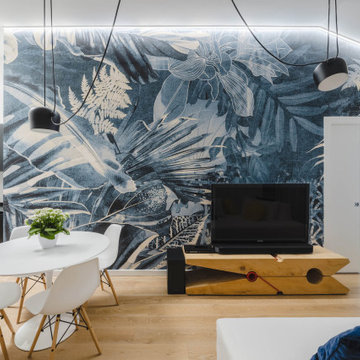
Un soggiorno caratterizzato da un divano con doppia esposizione grazie a dei cuscini che possono essere orientati a seconda delle necessità. Di grande effetto la molletta di Riva 1920 in legno di cedro che oltre ad essere un supporto per la TV profuma naturalmente l'ambiente. Carta da parati di Inkiostro Bianco.
Foto di Simone Marulli

L'espace salon s'ouvre sur le jardin et la terrasse, le canapé d'angle s'ouvre sur le séjour ouvert.
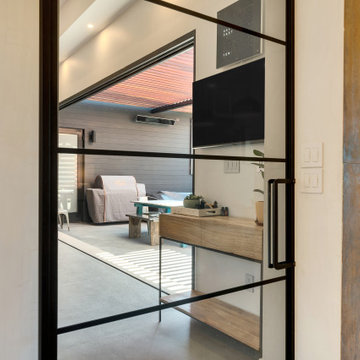
This is a New Construction project where clients with impeccable sense of design created a highly functional, relaxing and beautiful space. This Manhattan beach custom home showcases a modern kitchen and exterior that invites an openness to the Californian indoor/ outdoor lifestyle. We at Lux Builders really enjoy working in our own back yard completing renovations, new builds and remodeling service's for Manhattan beach and all of the South Bay and coastal cities of Los Angeles.
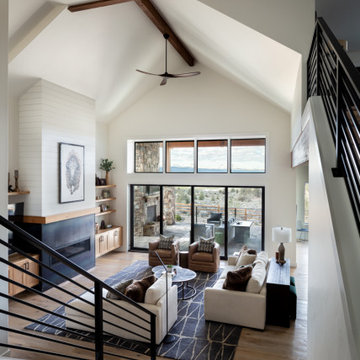
Our clients envisioned generations of family together in this soaring great room from the moment we reviewed the floor plans together. Wide open, yet layered and cozy, this space invites you in and treats you to the sweeping mountain views through the custom LaCantina door and clerestory windows. Photography by Chris Murray Productions
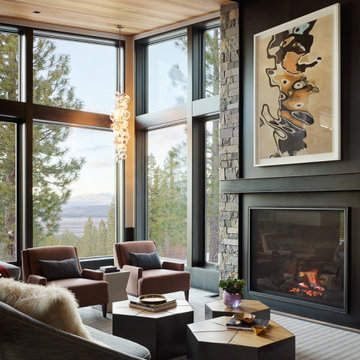
Four bedroom, six bath ground up ski house for a San Francisco family. All custom kitchen, bathrooms, fireplaces, sauna, steelwork, millwork and wine room.

This gem of a home was designed by homeowner/architect Eric Vollmer. It is nestled in a traditional neighborhood with a deep yard and views to the east and west. Strategic window placement captures light and frames views while providing privacy from the next door neighbors. The second floor maximizes the volumes created by the roofline in vaulted spaces and loft areas. Four skylights illuminate the ‘Nordic Modern’ finishes and bring daylight deep into the house and the stairwell with interior openings that frame connections between the spaces. The skylights are also operable with remote controls and blinds to control heat, light and air supply.
Unique details abound! Metal details in the railings and door jambs, a paneled door flush in a paneled wall, flared openings. Floating shelves and flush transitions. The main bathroom has a ‘wet room’ with the tub tucked under a skylight enclosed with the shower.
This is a Structural Insulated Panel home with closed cell foam insulation in the roof cavity. The on-demand water heater does double duty providing hot water as well as heat to the home via a high velocity duct and HRV system.
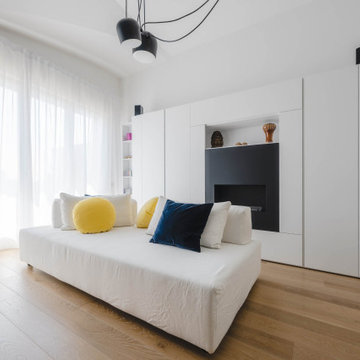
Un soggiorno caratterizzato da un divano con doppia esposizione grazie a dei cuscini che possono essere orientati a seconda delle necessità. Mobile soggiorno contenitore di Caccaro.
La tenda di Arredamento Moderno Carini Milano.
Foto di Simone Marulli

For this ski-in, ski-out mountainside property, the intent was to create an architectural masterpiece that was simple, sophisticated, timeless and unique all at the same time. The clients wanted to express their love for Japanese-American craftsmanship, so we incorporated some hints of that motif into the designs.
The high cedar wood ceiling and exposed curved steel beams are dramatic and reveal a roofline nodding to a traditional pagoda design. Striking bronze hanging lights span the kitchen and other unique light fixtures highlight every space. Warm walnut plank flooring and contemporary walnut cabinetry run throughout the home.
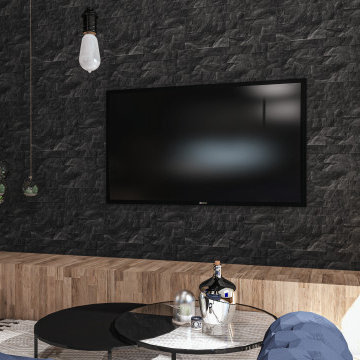
La demande était d'unifier l'entrée du salon en assemblant un esprit naturel dans un style industriel. Pour cela nous avons créé un espace ouvert et confortable en associant le bois et le métal tout en rajoutant des accessoires doux et chaleureux. Une atmosphère feutrée de l'entrée au salon liée par un meuble sur mesure qui allie les deux pièces et permet de différencier le salon de la salle à manger.
Living Room with a Metal Fireplace Surround and All Types of Wall Treatment Ideas and Designs
9
