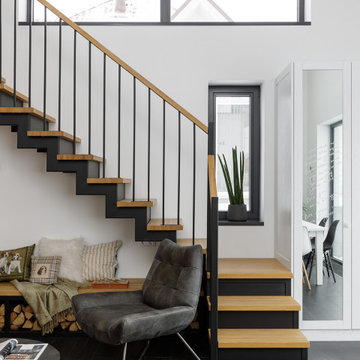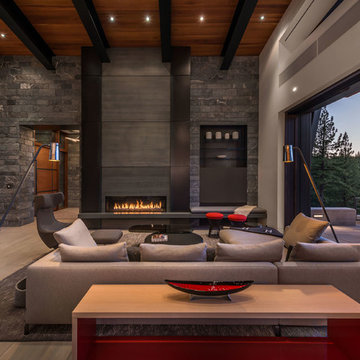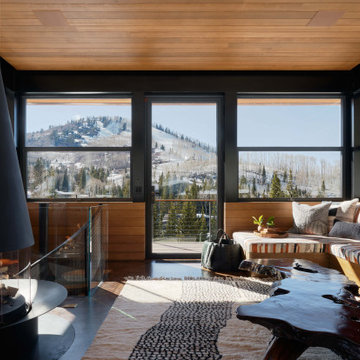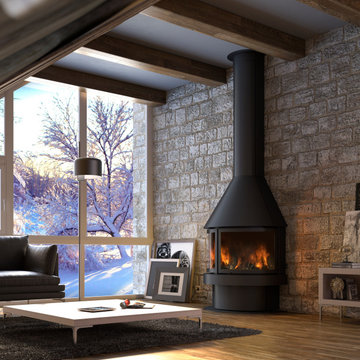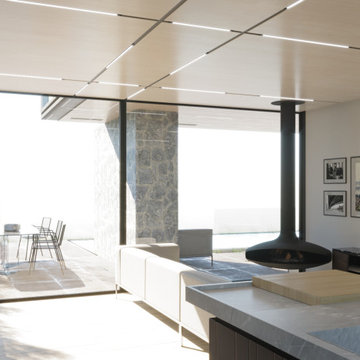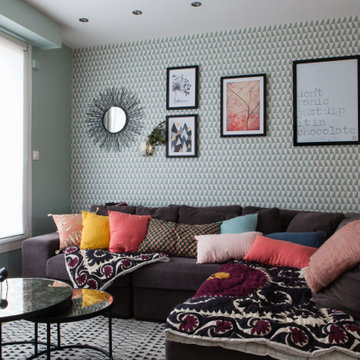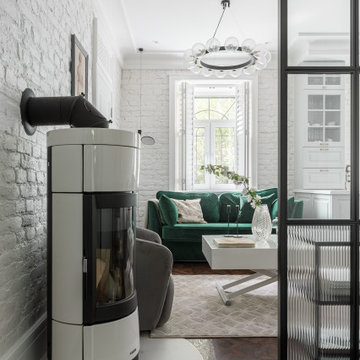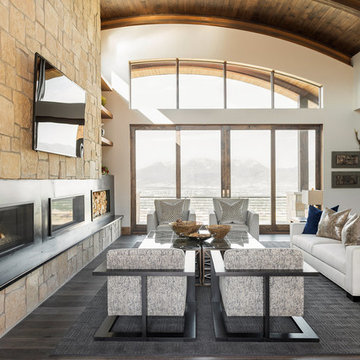Living Room
Sort by:Popular Today
81 - 100 of 609 photos
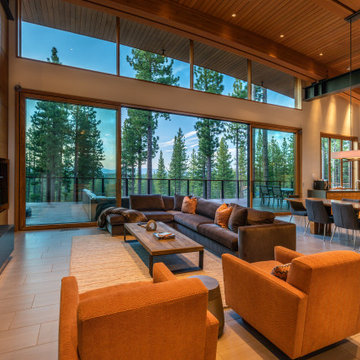
A mountain modern home sitting up in the trees with stunning mountain landscape views. This new construction vacation home features a linear fireplace clad in rusted steel, concrete, and Modular Art Panels. The walls are clad in custom stained wood panels with a wood ceiling above with exposed steel beams.
Photo courtesy © Martis Camp Realty & Paul Hamill Photography
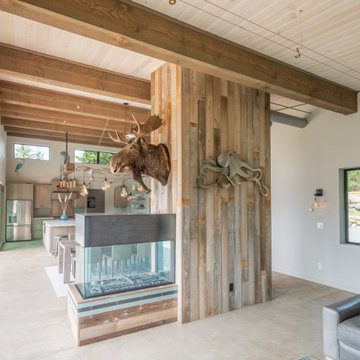
The three sided fireplace provides heat and ambiance to both the living and dining areas. Rustic barn wood is used as cladding in several of the rooms throughout the home. A 45' lift and slide door opens the great room to the deck and views of the Puget Sound.
Architecture by: H2D Architecture + Design
Photos by: Chad Coleman Photography
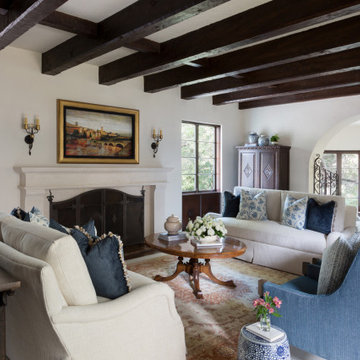
Our La Cañada studio juxtaposed the historic architecture of this home with contemporary, Spanish-style interiors. It features a contrasting palette of warm and cool colors, printed tilework, spacious layouts, high ceilings, metal accents, and lots of space to bond with family and entertain friends.
---
Project designed by Courtney Thomas Design in La Cañada. Serving Pasadena, Glendale, Monrovia, San Marino, Sierra Madre, South Pasadena, and Altadena.
For more about Courtney Thomas Design, click here: https://www.courtneythomasdesign.com/
To learn more about this project, click here:
https://www.courtneythomasdesign.com/portfolio/contemporary-spanish-style-interiors-la-canada/
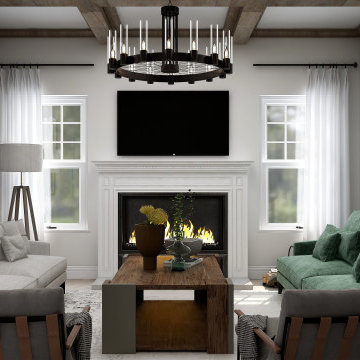
this living room design featured uniquely designed wall panels that adds a more refined and elegant look to the exposed beams and traditional fireplace design.
the Vis-à-vis sofa positioning creates an open layout with easy access and circulation for anyone going in or out of the living room. With this room we opted to add a soft pop of color but keeping the neutral color palette thus the dark green sofa that added the needed warmth and depth to the room.
Finally, we believe that there is nothing better to add to a home than one's own memories, this is why we created a gallery wall featuring family and loved ones photos as the final touch to add the homey feeling to this room.
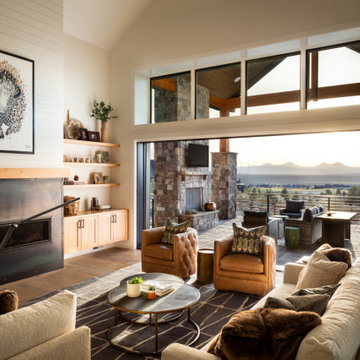
Lounge, swivel, nap, repeat. Upholstery that is brimming with style and sink-in comfort was top priority, and this view was screaming for a pair of swivel chairs to take advantage of both the conversation and the view. The LaCantina door is tucked away completely, inviting you to enjoy sunset in the outdoor living area and the sweeping 5-mountain view beyond the golf course below. Photography by Chris Murray Productions
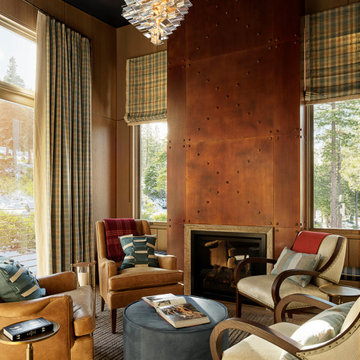
Four bedroom, six bath ground up ski house for a San Francisco family. All custom kitchen, bathrooms, fireplaces, sauna, steelwork, millwork and wine room.
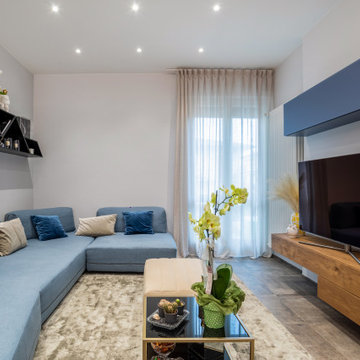
Ristrutturazione completa appartamento da 120mq con carta da parati e camino effetto corten

薪ストーブを設置したリビングダイニング。フローリングは手斧掛け、壁面一部に黒革鉄板貼り、天井は柿渋とどことなく和を連想させる黒いモダンな空間。アイアンのパーテーションとソファはオリジナル。
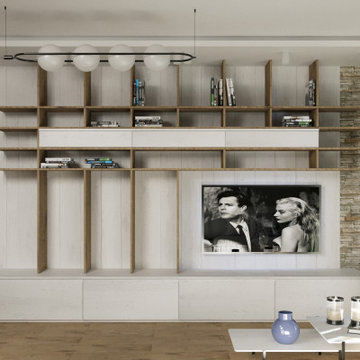
Questo piccolo progetto di cambiamento consisteva nel riposizionare il camino, organizzare gli spazi di archiviazione e creare una libreria leggera con uno scaffale TV. La decorazione murale è stata modificata, è stato organizzato un ingresso con uno specchio e una panca ed è stato modificato anche lo stile del soggiorno con l'arredamento.
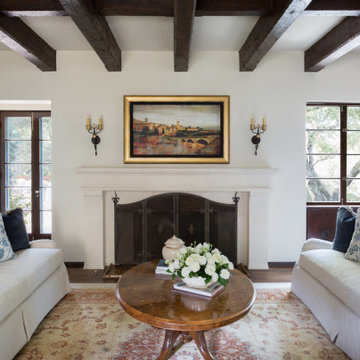
Our La Cañada studio juxtaposed the historic architecture of this home with contemporary, Spanish-style interiors. It features a contrasting palette of warm and cool colors, printed tilework, spacious layouts, high ceilings, metal accents, and lots of space to bond with family and entertain friends.
---
Project designed by Courtney Thomas Design in La Cañada. Serving Pasadena, Glendale, Monrovia, San Marino, Sierra Madre, South Pasadena, and Altadena.
For more about Courtney Thomas Design, click here: https://www.courtneythomasdesign.com/
To learn more about this project, click here:
https://www.courtneythomasdesign.com/portfolio/contemporary-spanish-style-interiors-la-canada/
5
