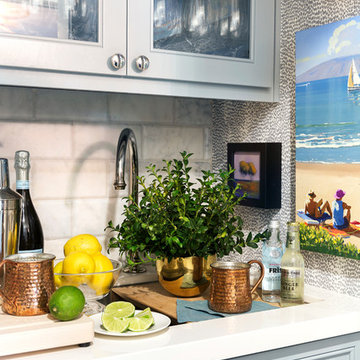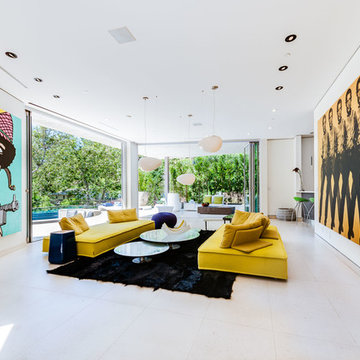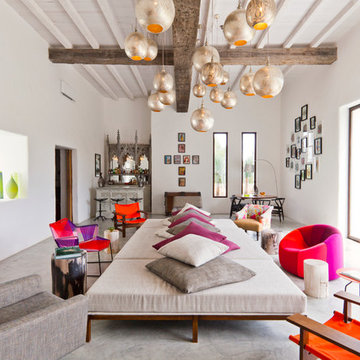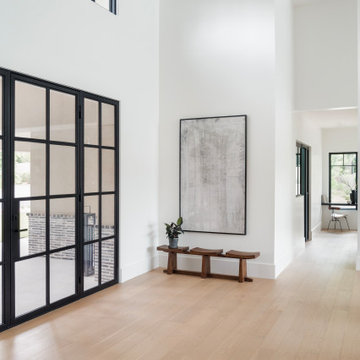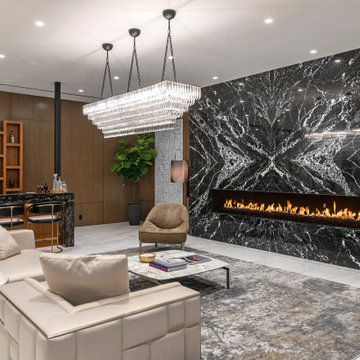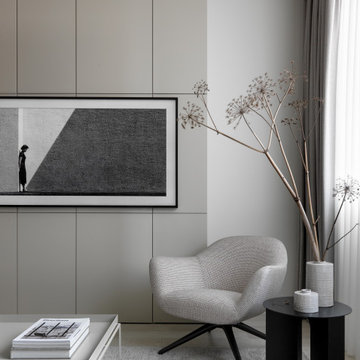Living Room with a Home Bar Ideas and Designs
Refine by:
Budget
Sort by:Popular Today
121 - 140 of 10,021 photos
Item 1 of 2

Living: pavimento originale in quadrotti di rovere massello; arredo vintage unito ad arredi disegnati su misura (panca e mobile bar) Tavolo in vetro con gambe anni 50; sedie da regista; divano anni 50 con nuovo tessuto blu/verde in armonia con il colore blu/verde delle pareti. Poltroncine anni 50 danesi; camino originale. Lampada tavolo originale Albini.

This open concept design family room remodel flows seamlessly between the living spaces and is ideal for everyday living. A white sectional couch, solid wood frame upholstered arm chairs and a pair of classic gray 2-drawer sideboards and chic gold round mirrors flank the updated fireplace finished in a timeless honed herringbone marble tile surround and marble slab hearth.

Great room kitchen. Removed load bearing wall, relocated staircase, added new floating staircase, skylights and large twelve foot sliding glass doors. Replaced fireplace with contemporary ribbon fireplace and tile surround.
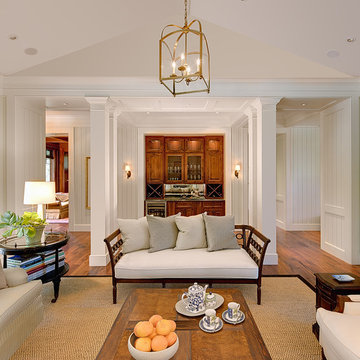
Photo Credit: Holger Obenaus
Description: Built as a refuge for a busy California couple, this creek-side cottage was constructed on land populated with ancient live oaks; sited to preserve the oaks and accentuate the creek-side vistas. The owners wanted their Kiawah home to be less formal than their primary residence, ensuring that it would accommodate 3 – 4 vacationing couples. Volumes, room shapes and arrangements provide classical symmetries, while careful detailing with variations in colors, finishes and furnishings provide soothing spaces for relaxation.

The experience was designed to begin as residents approach the development, we were asked to evoke the Art Deco history of local Paddington Station which starts with a contrast chevron patterned floor leading residents through the entrance. This architectural statement becomes a bold focal point, complementing the scale of the lobbies double height spaces. Brass metal work is layered throughout the space, adding touches of luxury, en-keeping with the development. This starts on entry, announcing ‘Paddington Exchange’ inset within the floor. Subtle and contemporary vertical polished plaster detailing also accentuates the double-height arrival points .
A series of black and bronze pendant lights sit in a crossed pattern to mirror the playful flooring. The central concierge desk has curves referencing Art Deco architecture, as well as elements of train and automobile design.
Completed at HLM Architects
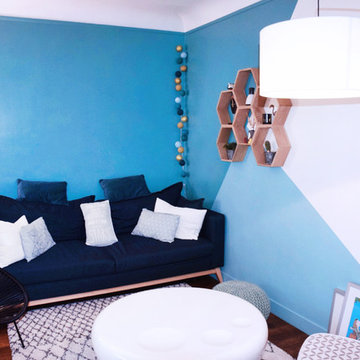
Aménagement & décoration d'une pièce à vivre avec cuisine ouverte.
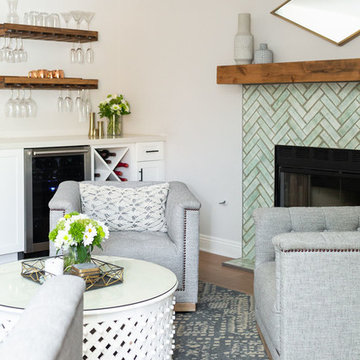
This living room got an upgraded look with the help of new paint, furnishings, fireplace tiling and the installation of a bar area. Our clients like to party and they host very often... so they needed a space off the kitchen where adults can make a cocktail and have a conversation while listening to music. We accomplished this with conversation style seating around a coffee table. We designed a custom built-in bar area with wine storage and beverage fridge, and floating shelves for storing stemware and glasses. The fireplace also got an update with beachy glazed tile installed in a herringbone pattern and a rustic pine mantel. The homeowners are also love music and have a large collection of vinyl records. We commissioned a custom record storage cabinet from Hansen Concepts which is a piece of art and a conversation starter of its own. The record storage unit is made of raw edge wood and the drawers are engraved with the lyrics of the client's favorite songs. It's a masterpiece and will be an heirloom for sure.

This custom white oak wall unit was designed to house a bar, a TV, and 5 guitars. The hammered metal pulls and mirrored bar really make this piece sparkle.
Living Room with a Home Bar Ideas and Designs
7


