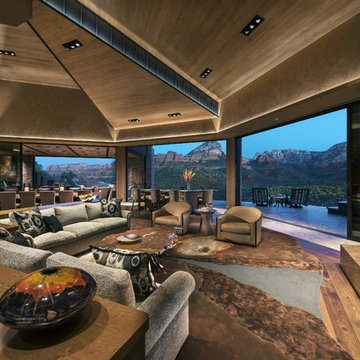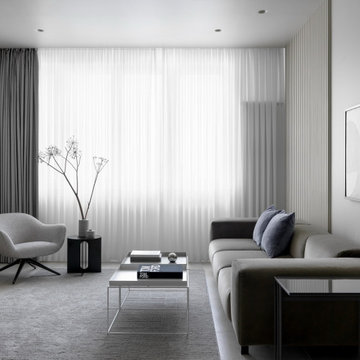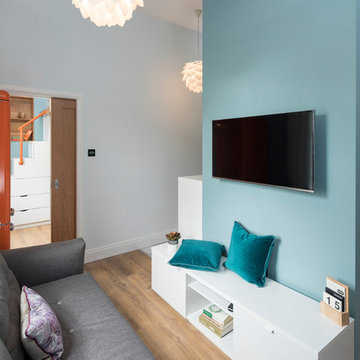Living Room with a Home Bar Ideas and Designs
Refine by:
Budget
Sort by:Popular Today
61 - 80 of 10,022 photos
Item 1 of 2

With an outstanding view of the pool and the wetlands, the great room is purposely void of a television. To the left, a stone fireplace is featured against a massive wall with display shelves and a floor-to-ceiling column of touch-latch storage. This stained wall is a wonderful exhibit of rift sawn lumber, which is milled perpendicular to the growth rings, yielding a tight, linear grain with no flecking.

En tonos claros que generan una atmósfera de calidez y serenidad, planteamos este proyecto con el fin de lograr espacios reposados y tranquilos. En él cobran gran importancia los elementos naturales plasmados a través de una paleta de materiales en tonos tierra. Todo esto acompañado de una iluminación indirecta, integrada no solo de la manera convencional, sino incorporada en elementos del espacio que se convierten en componentes distintivos de este.

Open concept living space opens to dining, kitchen, and covered deck - HLODGE - Unionville, IN - Lake Lemon - HAUS | Architecture For Modern Lifestyles (architect + photographer) - WERK | Building Modern (builder)

Practically every aspect of this home was worked on by the time we completed remodeling this Geneva lakefront property. We added an addition on top of the house in order to make space for a lofted bunk room and bathroom with tiled shower, which allowed additional accommodations for visiting guests. This house also boasts five beautiful bedrooms including the redesigned master bedroom on the second level.
The main floor has an open concept floor plan that allows our clients and their guests to see the lake from the moment they walk in the door. It is comprised of a large gourmet kitchen, living room, and home bar area, which share white and gray color tones that provide added brightness to the space. The level is finished with laminated vinyl plank flooring to add a classic feel with modern technology.
When looking at the exterior of the house, the results are evident at a single glance. We changed the siding from yellow to gray, which gave the home a modern, classy feel. The deck was also redone with composite wood decking and cable railings. This completed the classic lake feel our clients were hoping for. When the project was completed, we were thrilled with the results!

The centerpiece and focal point to this tiny home living room is the grand circular-shaped window which is actually two half-moon windows jointed together where the mango woof bartop is placed. This acts as a work and dining space. Hanging plants elevate the eye and draw it upward to the high ceilings. Colors are kept clean and bright to expand the space. The loveseat folds out into a sleeper and the ottoman/bench lifts to offer more storage. The round rug mirrors the window adding consistency. This tropical modern coastal Tiny Home is built on a trailer and is 8x24x14 feet. The blue exterior paint color is called cabana blue. The large circular window is quite the statement focal point for this how adding a ton of curb appeal. The round window is actually two round half-moon windows stuck together to form a circle. There is an indoor bar between the two windows to make the space more interactive and useful- important in a tiny home. There is also another interactive pass-through bar window on the deck leading to the kitchen making it essentially a wet bar. This window is mirrored with a second on the other side of the kitchen and the are actually repurposed french doors turned sideways. Even the front door is glass allowing for the maximum amount of light to brighten up this tiny home and make it feel spacious and open. This tiny home features a unique architectural design with curved ceiling beams and roofing, high vaulted ceilings, a tiled in shower with a skylight that points out over the tongue of the trailer saving space in the bathroom, and of course, the large bump-out circle window and awning window that provides dining spaces.

This 80's style Mediterranean Revival house was modernized to fit the needs of a bustling family. The home was updated from a choppy and enclosed layout to an open concept, creating connectivity for the whole family. A combination of modern styles and cozy elements makes the space feel open and inviting.
Photos By: Paul Vu

This 6,500-square-foot one-story vacation home overlooks a golf course with the San Jacinto mountain range beyond. The house has a light-colored material palette—limestone floors, bleached teak ceilings—and ample access to outdoor living areas.
Builder: Bradshaw Construction
Architect: Marmol Radziner
Interior Design: Sophie Harvey
Landscape: Madderlake Designs
Photography: Roger Davies

Architect: Kilbane Architecture, Builder: Detar Construction, Interiors: Susie Hersker and Elaine Ryckman, Photography: Mark Boisclair, Stone: Stockett Tile and Granite
Project designed by Susie Hersker’s Scottsdale interior design firm Design Directives. Design Directives is active in Phoenix, Paradise Valley, Cave Creek, Carefree, Sedona, and beyond.
For more about Design Directives, click here: https://susanherskerasid.com/
To learn more about this project, click here: https://susanherskerasid.com/sedona/

A casual chic approach to this living room makes it an inviting and comfortable spot for conversation. Photos by: Rod Foster

A curved sectional sofa and round tufted leather ottoman bring comfort and style to this Aspen great room. Introducing these circular forms in to a large rectangular space helped to divide the room and create a seamless flow. It's a great gathering spot for the family. The shaped area rug was customized to define the seating arrangement.
Living Room with a Home Bar Ideas and Designs
4









