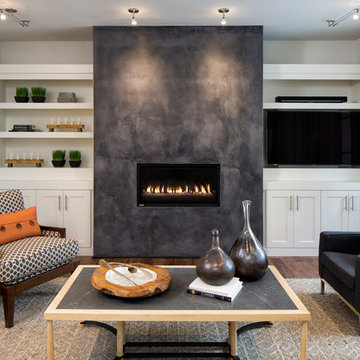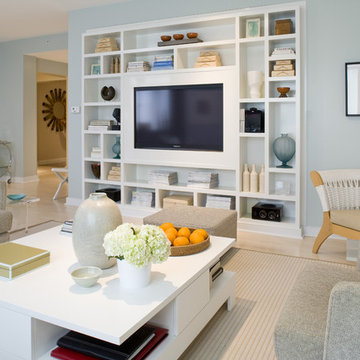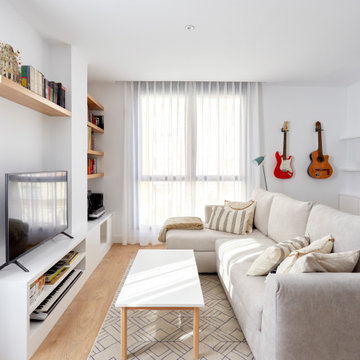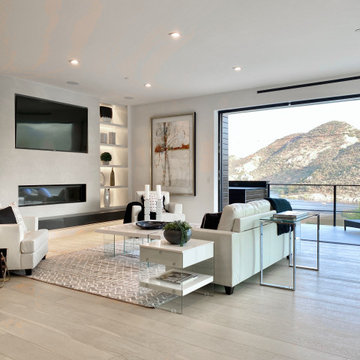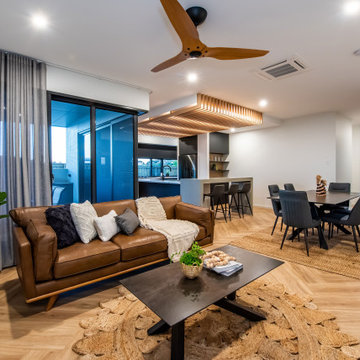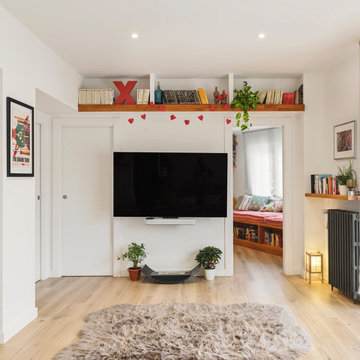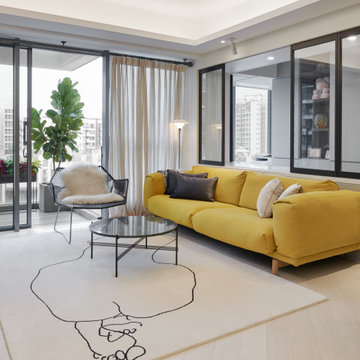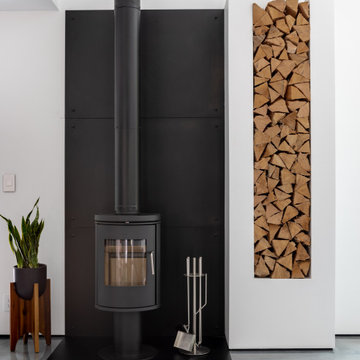Living Room with a Built-in Media Unit Ideas and Designs
Refine by:
Budget
Sort by:Popular Today
21 - 40 of 30,202 photos
Item 1 of 2

DAGR Design creates walls that reflect your design style, whether you like off center, creative design or prefer the calming feeling of this symmetrical wall. Warm up a grey space with textures like wood shelves and panel stone. Add a pop of color or pattern to create interest. image credits DAGR Design

This elegant 2600 sf home epitomizes swank city living in the heart of Los Angeles. Originally built in the late 1970's, this Century City home has a lovely vintage style which we retained while streamlining and updating. The lovely bold bones created an architectural dream canvas to which we created a new open space plan that could easily entertain high profile guests and family alike.

Martha O'Hara Interiors, Interior Design | L. Cramer Builders + Remodelers, Builder | Troy Thies, Photography | Shannon Gale, Photo Styling
Please Note: All “related,” “similar,” and “sponsored” products tagged or listed by Houzz are not actual products pictured. They have not been approved by Martha O’Hara Interiors nor any of the professionals credited. For information about our work, please contact design@oharainteriors.com.

A neutral and calming open plan living space including a white kitchen with an oak interior, oak timber slats feature on the island clad in a Silestone Halcyon worktop and backsplash. The kitchen included a Quooker Fusion Square Tap, Fisher & Paykel Integrated Dishwasher Drawer, Bora Pursu Recirculation Hob, Zanussi Undercounter Oven. All walls, ceiling, kitchen units, home office, banquette & TV unit are painted Farrow and Ball Wevet. The oak floor finish is a combination of hard wax oil and a harder wearing lacquer. Discreet home office with white hide and slide doors and an oak veneer interior. LED lighting within the home office, under the TV unit and over counter kitchen units. Corner banquette with a solid oak veneer seat and white drawers underneath for storage. TV unit appears floating, features an oak slat backboard and white drawers for storage. Furnishings from CA Design, Neptune and Zara Home.

open living room into kitchen. full-width sliding glass doors opening into the rear patio and pool deck.

Influenced by classic Nordic design. Surprisingly flexible with furnishings. Amplify by continuing the clean modern aesthetic, or punctuate with statement pieces.
The Modin Rigid luxury vinyl plank flooring collection is the new standard in resilient flooring. Modin Rigid offers true embossed-in-register texture, creating a surface that is convincing to the eye and to the touch; a low sheen level to ensure a natural look that wears well over time; four-sided enhanced bevels to more accurately emulate the look of real wood floors; wider and longer waterproof planks; an industry-leading wear layer; and a pre-attached underlayment.

The goal for this Point Loma home was to transform it from the adorable beach bungalow it already was by expanding its footprint and giving it distinctive Craftsman characteristics while achieving a comfortable, modern aesthetic inside that perfectly caters to the active young family who lives here. By extending and reconfiguring the front portion of the home, we were able to not only add significant square footage, but create much needed usable space for a home office and comfortable family living room that flows directly into a large, open plan kitchen and dining area. A custom built-in entertainment center accented with shiplap is the focal point for the living room and the light color of the walls are perfect with the natural light that floods the space, courtesy of strategically placed windows and skylights. The kitchen was redone to feel modern and accommodate the homeowners busy lifestyle and love of entertaining. Beautiful white kitchen cabinetry sets the stage for a large island that packs a pop of color in a gorgeous teal hue. A Sub-Zero classic side by side refrigerator and Jenn-Air cooktop, steam oven, and wall oven provide the power in this kitchen while a white subway tile backsplash in a sophisticated herringbone pattern, gold pulls and stunning pendant lighting add the perfect design details. Another great addition to this project is the use of space to create separate wine and coffee bars on either side of the doorway. A large wine refrigerator is offset by beautiful natural wood floating shelves to store wine glasses and house a healthy Bourbon collection. The coffee bar is the perfect first top in the morning with a coffee maker and floating shelves to store coffee and cups. Luxury Vinyl Plank (LVP) flooring was selected for use throughout the home, offering the warm feel of hardwood, with the benefits of being waterproof and nearly indestructible - two key factors with young kids!
For the exterior of the home, it was important to capture classic Craftsman elements including the post and rock detail, wood siding, eves, and trimming around windows and doors. We think the porch is one of the cutest in San Diego and the custom wood door truly ties the look and feel of this beautiful home together.
Living Room with a Built-in Media Unit Ideas and Designs
2
