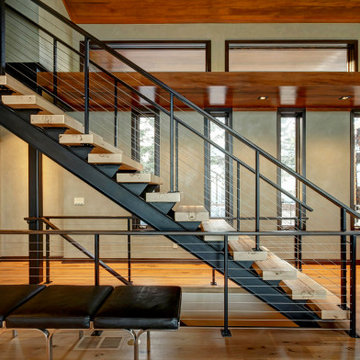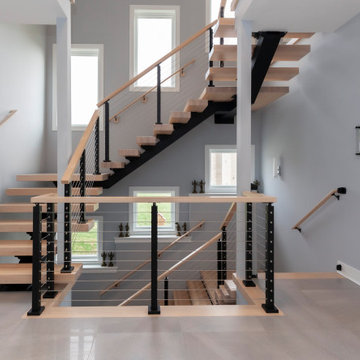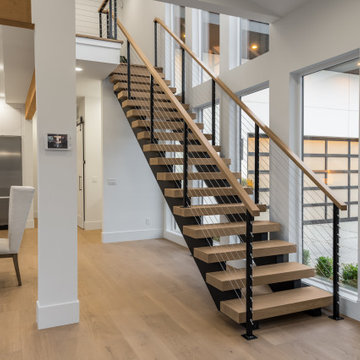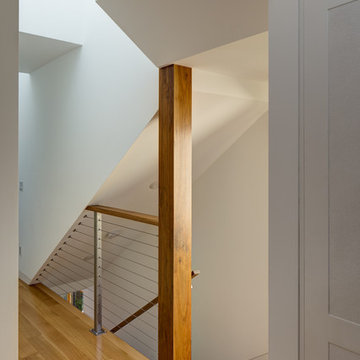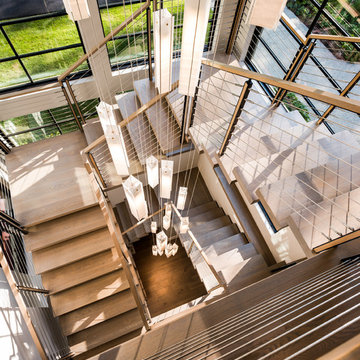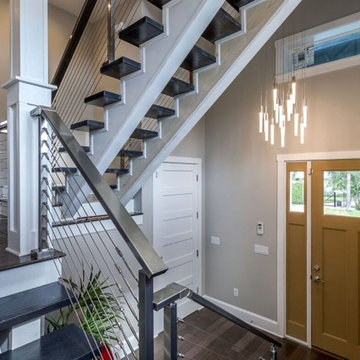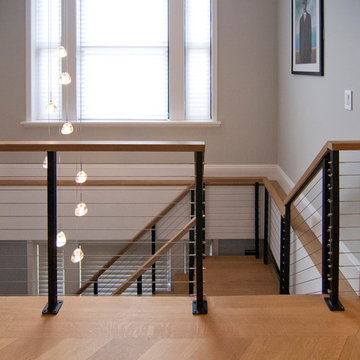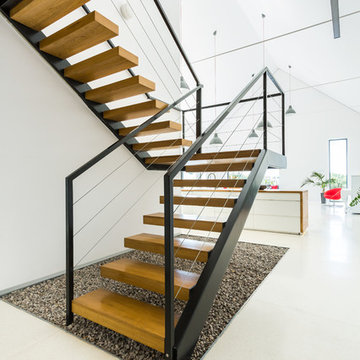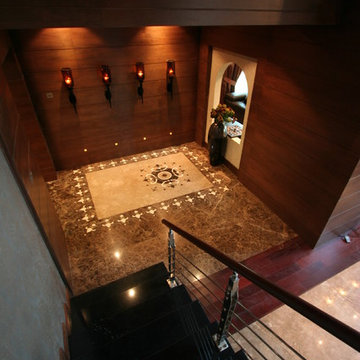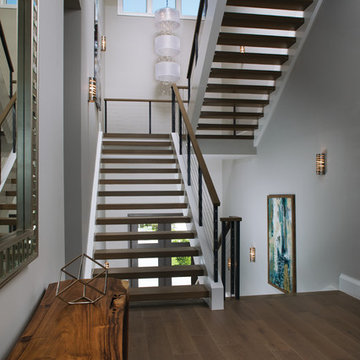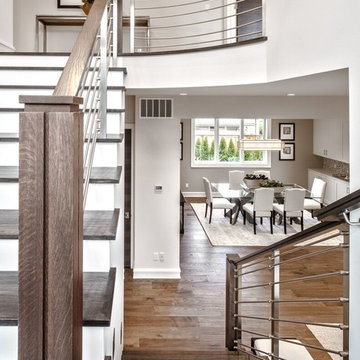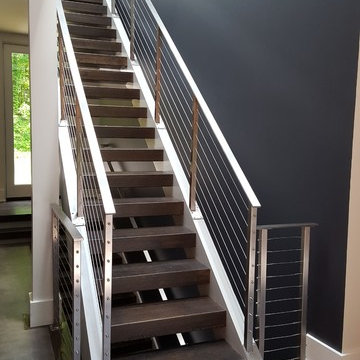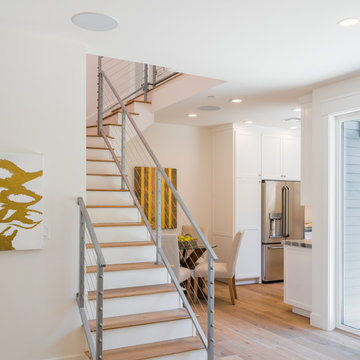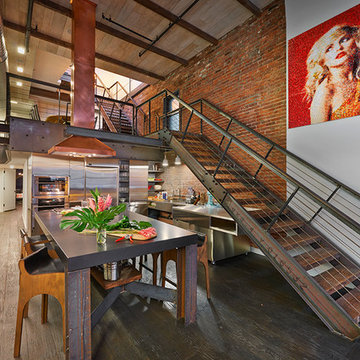Large Wire Cable Railing Staircase Ideas and Designs
Refine by:
Budget
Sort by:Popular Today
101 - 120 of 450 photos
Item 1 of 3
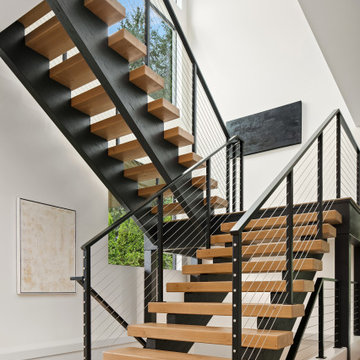
PNW Modern open tread staircase. Kirkland, WA new construction home built by Enfort Homes in 2023.
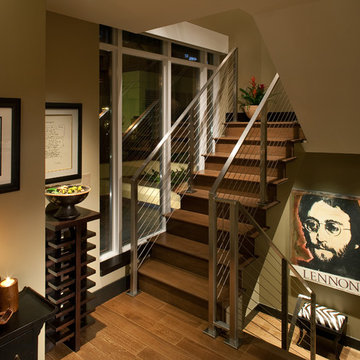
Cable railing climbs through three floors, keeping this stairwell open and modern while showcasing two John Lennon Portraits and his framed lyrics to Imagine.
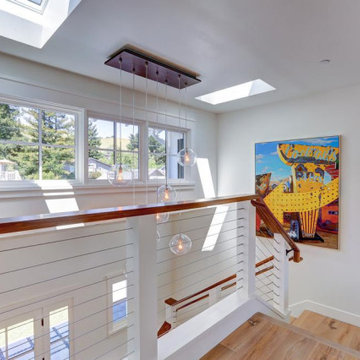
A truly Modern Farmhouse - flows seamlessly from a bright, fresh indoors to outdoor covered porches, patios and garden setting. A blending of natural interior finishes that includes natural wood flooring, interior walnut wood siding, walnut stair handrails, Italian calacatta marble, juxtaposed with modern elements of glass, tension- cable rails, concrete pavers, and metal roofing.
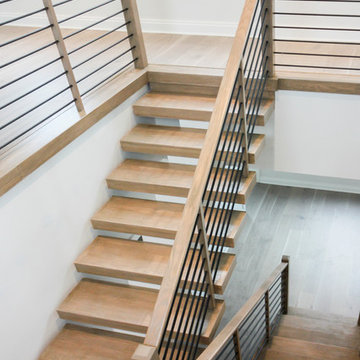
We were selected by one of the best mid-Atlantic Condominium Developers to help design, build and install a high quality and one of a kind staircase with a solid mono-beam, 4” solid red oak treads (1/8” corners’ radius), spacious landing area, no risers and a horizontal stainless steel balustrade system that flows beautifully from the living area to the upper level loft and balcony. This staircase’s craftsmanship blends seamlessly with the interior architectural finishes selected by the design team, and fulfill their goal to allow natural light to travel throughout all living spaces. CSC © 1976-2020 Century Stair Company. All rights reserved.
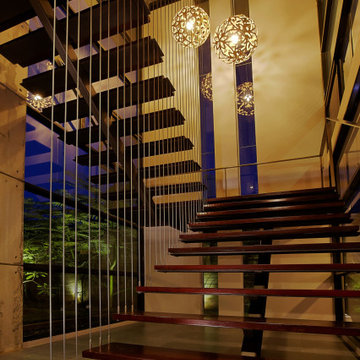
The timber staircase was designed to float within it's own space just off the lobby. The steel cable balustrade appears to support the stair and draw the eye upwards. Laser cut steel pendant lights add to the floating effect.
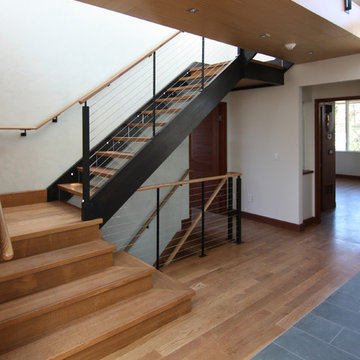
Interior view of main hall / atrium looking at quarter-sawn white oak stairs with plexiglass risers, painted steel posts and stainless steel cable rails. Also note subtle Venetian plaster wall at left, and white oak-clad bridge above.
Large Wire Cable Railing Staircase Ideas and Designs
6
