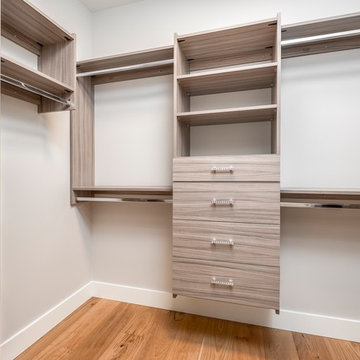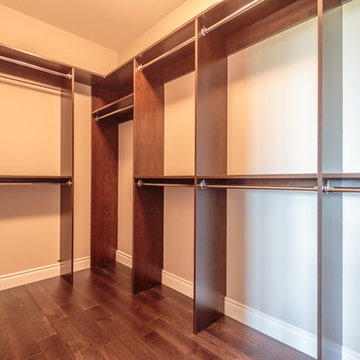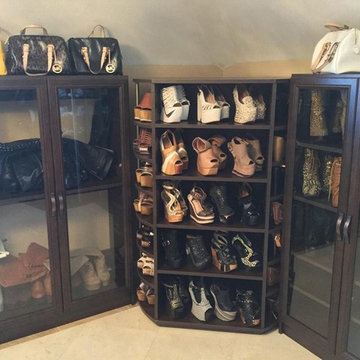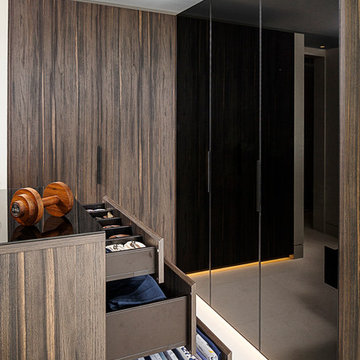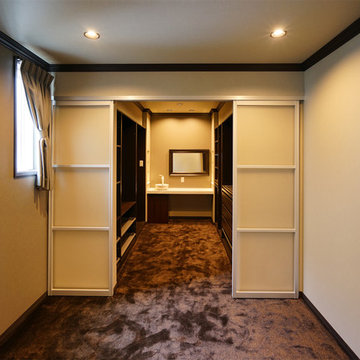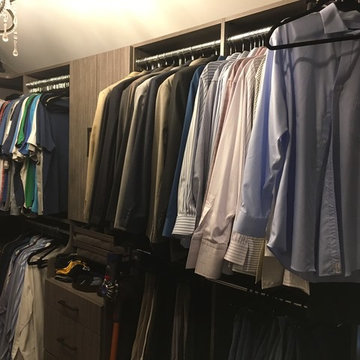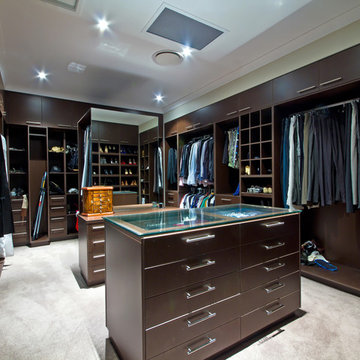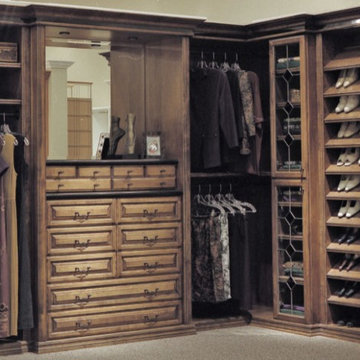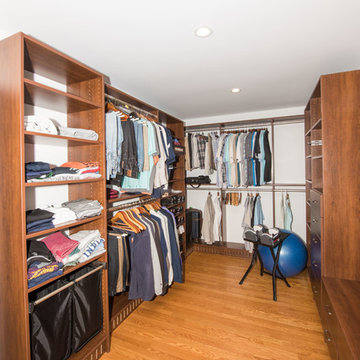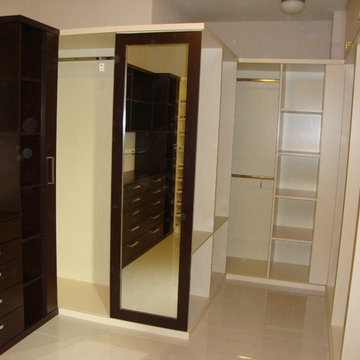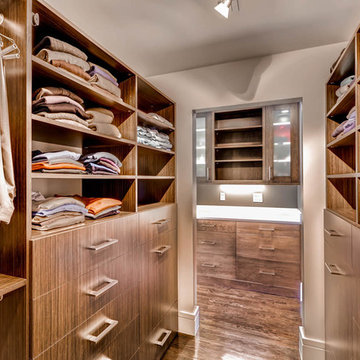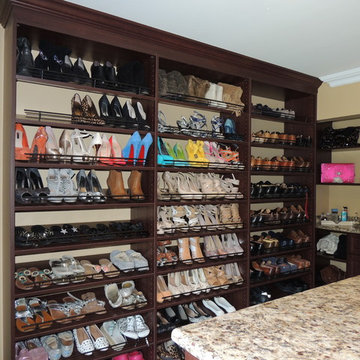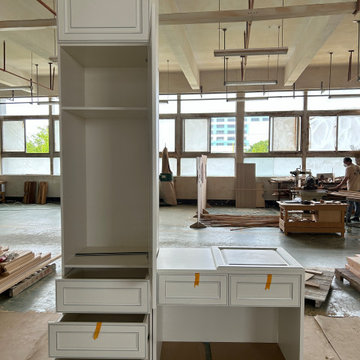Large Wardrobe with Brown Cabinets Ideas and Designs
Refine by:
Budget
Sort by:Popular Today
121 - 140 of 347 photos
Item 1 of 3
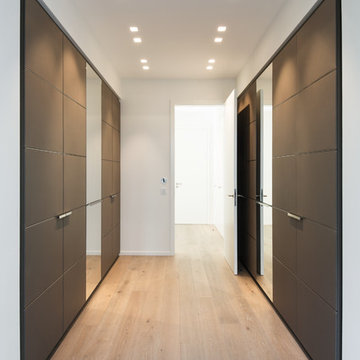
Mit diesen besonderen Einbauschränken ging ein Kundenwunsch in Erfüllung. Die Möbelfront zeigt sich in Lederoptik, unterbrochen von massiven, maßgefertigten Edelstahlapplikationen. Die gegenüberliegenden Spiegeltüren erlauben einen prüfenden Blick, ob die gewählte Garderobe auch hinten gut sitzt.
Das Schrankinnere passt farblich perfekt zu den Lederfronten und bietet reichlich Platz für viele Kleiderstangen, Fachböden und innenliegende Schubladen.
Die umlaufenden, zurückliegenden Passblenden sind genauso breit und hoch wie der Türstock. Dieses Gestaltungsmerkmal haben wir bei allen Einbauschränken, die wir für dieses Wohnhaus gefertigt haben, berücksichtigt. Dafür wurden extra die Decken im Bereich über den Einbaumöbeln im Vorfeld von den Trockenbauern abgekoffert.
Bei der Auswahl des Designs der (Kunst) Lederfronten sind Ihnen fast keine Grenzen gesetzt. Die Vielfältigkeit des Materials ist enorm und mit unserer Verarbeitungstechnik sind ganze Möbel in Lederoptik realisierbar.
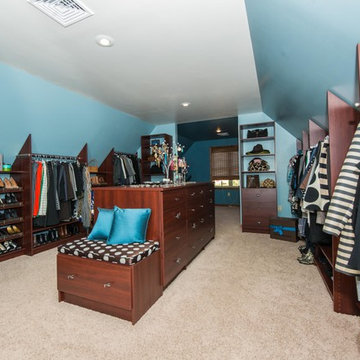
This closet made use of a bonus room over top of the customers garage. The side walls were 54" tall. Closets Plus used angled vertical panels to gain extra vertical space to maximize the amout of space.
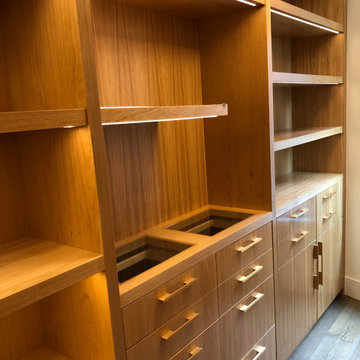
Black Ash Closet with tons of light and creative storage options to stay organized.
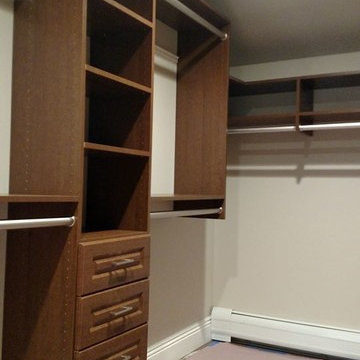
Three raised panel drawers with adjustable shelves, for folded clothes. Double hanging on the far end and taller hanging for dresses on back wall.
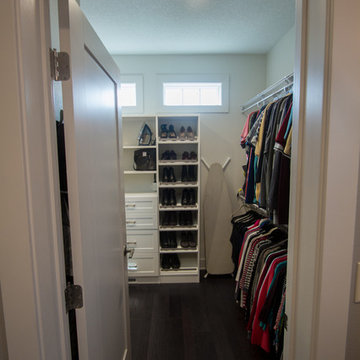
Nestled just outside the Des Moines metro area, this custom home by Carrie Norris and David Kruse features an open concept floor plan with a combined kitchen, dining, and living area with beautiful dark floors running throughout. The kitchen boasts stainless steel appliances, subway tile backsplash, and a hidden walk-in pantry. The living features large windows, a gas fireplace, and recessed lighting. The master suite features an expansive walk-in closet, glass enclosed shower, and double sink vanity.
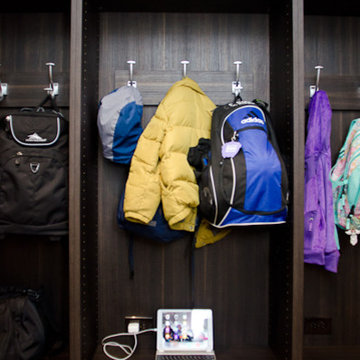
Designer: Susan Martin-Gibbons
Photography: Pretty Pear Photography
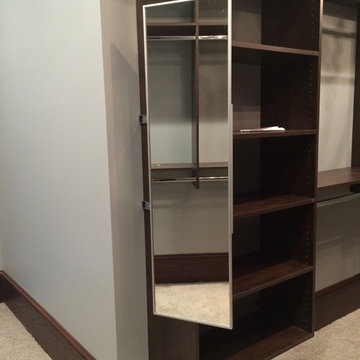
This master closet has a pull-out mirror for that final check before you dash out the door. The mirror tucks into the side panel and out of the way when not in use.
Large Wardrobe with Brown Cabinets Ideas and Designs
7
