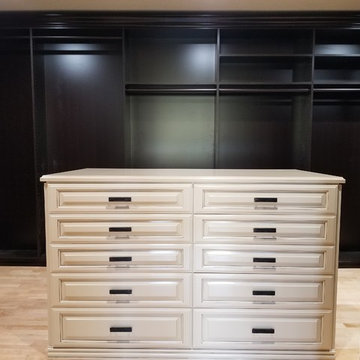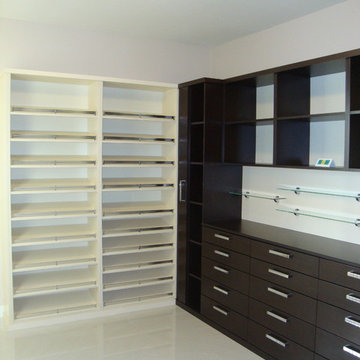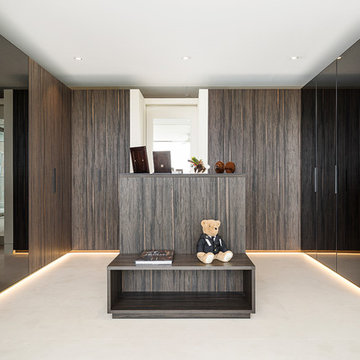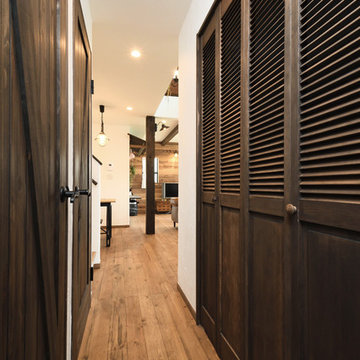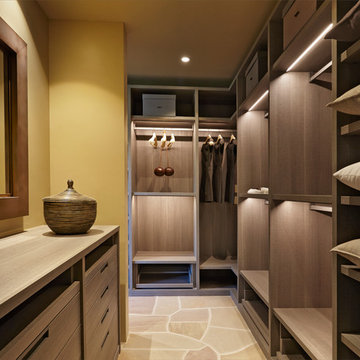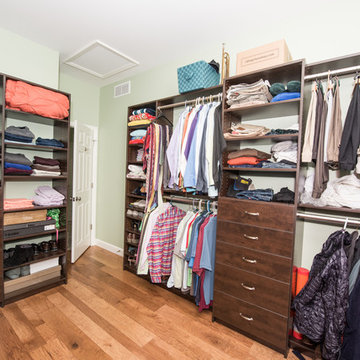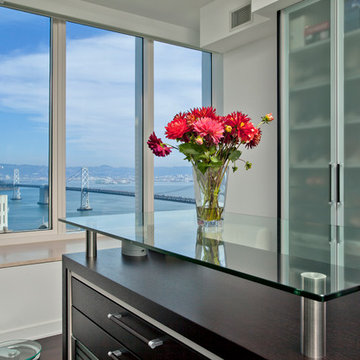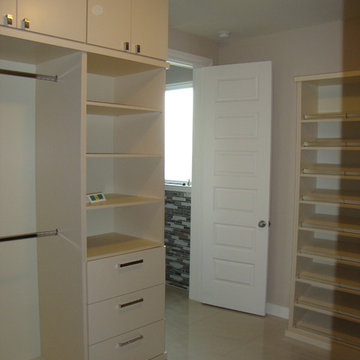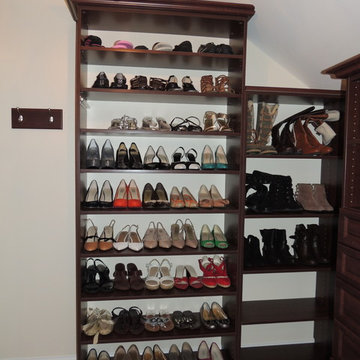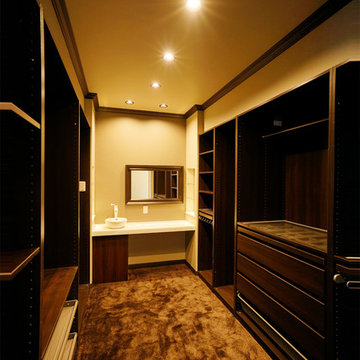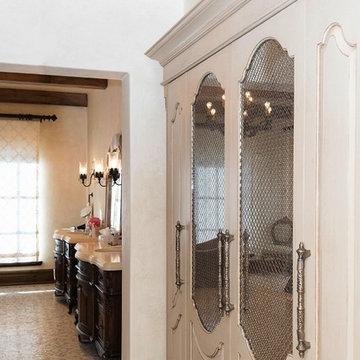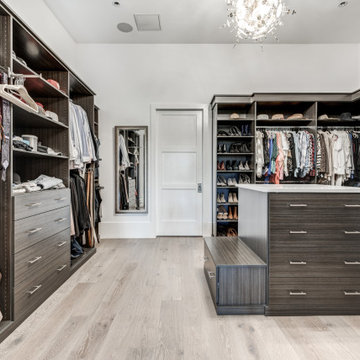Large Wardrobe with Brown Cabinets Ideas and Designs
Refine by:
Budget
Sort by:Popular Today
101 - 120 of 347 photos
Item 1 of 3
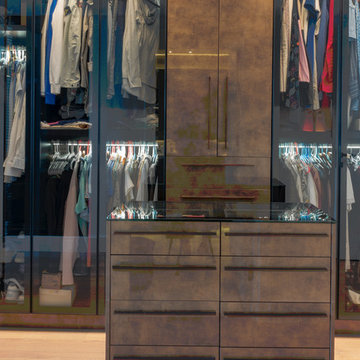
Island has lots of drawers and a glass top over the jewelry inserts.
So you can organize all your ties, belts, watches,
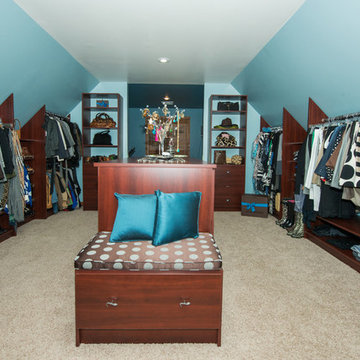
This closet made use of a bonus room over top of the customers garage. The side walls were 54" tall. Closets Plus used angled vertical panels to gain extra vertical space to maximize the amout of space.
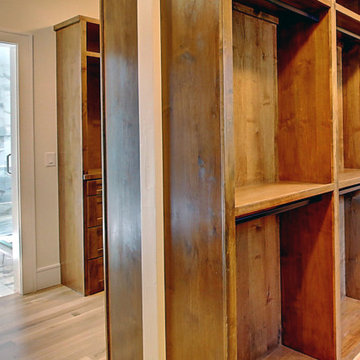
Inspired by the iconic American farmhouse, this transitional home blends a modern sense of space and living with traditional form and materials. Details are streamlined and modernized, while the overall form echoes American nastolgia. Past the expansive and welcoming front patio, one enters through the element of glass tying together the two main brick masses.
The airiness of the entry glass wall is carried throughout the home with vaulted ceilings, generous views to the outside and an open tread stair with a metal rail system. The modern openness is balanced by the traditional warmth of interior details, including fireplaces, wood ceiling beams and transitional light fixtures, and the restrained proportion of windows.
The home takes advantage of the Colorado sun by maximizing the southern light into the family spaces and Master Bedroom, orienting the Kitchen, Great Room and informal dining around the outdoor living space through views and multi-slide doors, the formal Dining Room spills out to the front patio through a wall of French doors, and the 2nd floor is dominated by a glass wall to the front and a balcony to the rear.
As a home for the modern family, it seeks to balance expansive gathering spaces throughout all three levels, both indoors and out, while also providing quiet respites such as the 5-piece Master Suite flooded with southern light, the 2nd floor Reading Nook overlooking the street, nestled between the Master and secondary bedrooms, and the Home Office projecting out into the private rear yard. This home promises to flex with the family looking to entertain or stay in for a quiet evening.
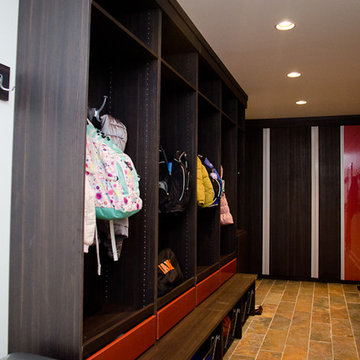
Designer: Susan Martin-Gibbons
Photography: Pretty Pear Photography
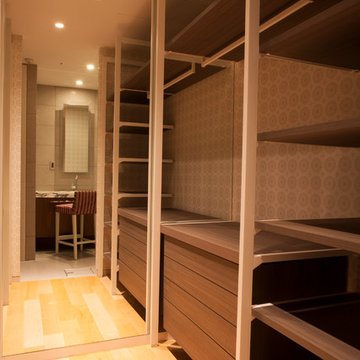
複合ビルの高層階にある高級レジデンスのインテリアデザイン&リフォーム。素晴らしい眺望と調和した上質なリビングルーム、ポップな色調で明るく楽しい子供部屋、一日の疲れを癒すための落ち着いたベッドルームなど、各部屋が異なるデザインを持つ住空間となっています。
2方全面が開口部となっているリビングにはL型システムソファや10人掛ダイニングテーブルセットを設置、東京の素晴らしい夜景を望みながらゲストと共にスタイリッシュなパーティが楽しめるラグジュアリー空間となっています。
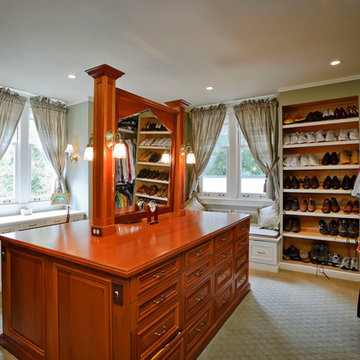
Task: Create a Closet out of a room - Accomplished white Closets around including drywall modifications, added a center island in Medium Tone Wood-grain with lots of drawers and a unique mirror setup.
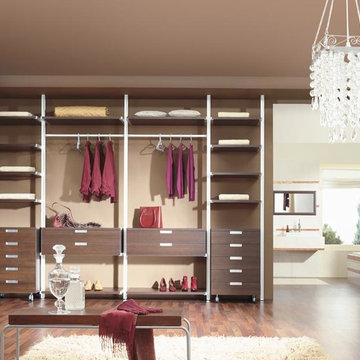
wardrobe, wardrobes, komandor, atlaskitchens, glasgow, modern, traditional, wood, glass
Large Wardrobe with Brown Cabinets Ideas and Designs
6
