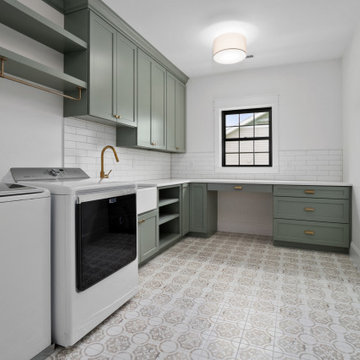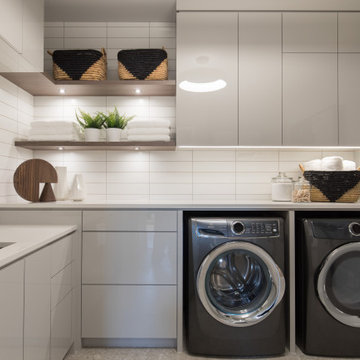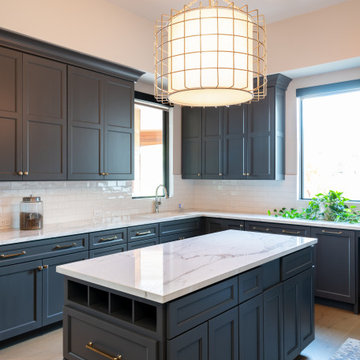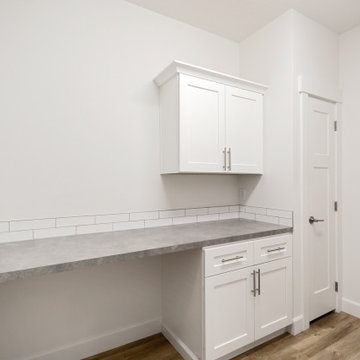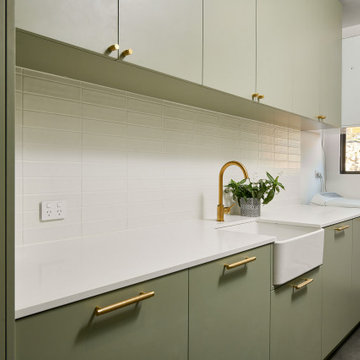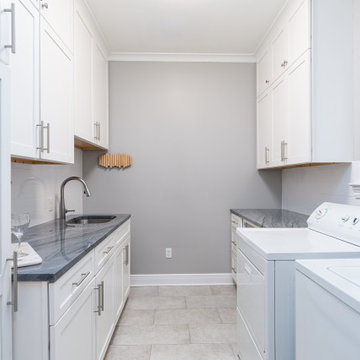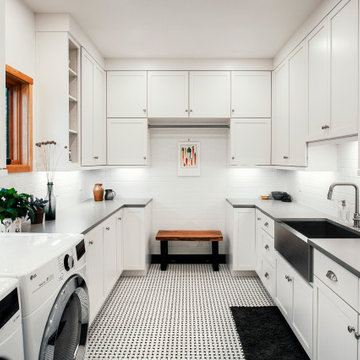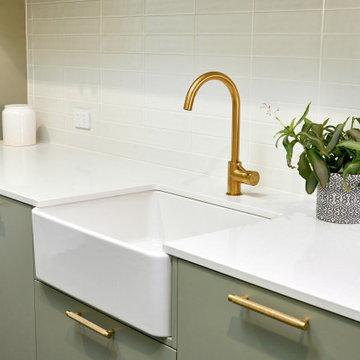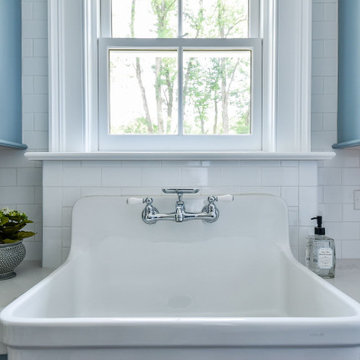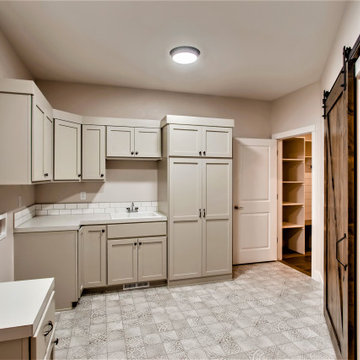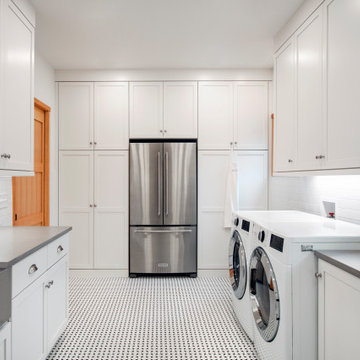Large Utility Room with Metro Tiled Splashback Ideas and Designs
Refine by:
Budget
Sort by:Popular Today
81 - 100 of 202 photos
Item 1 of 3
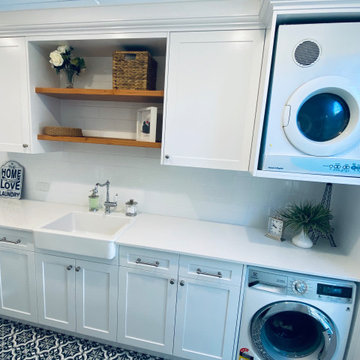
This gorgeous Hamptons inspired laundry has been transformed into a well designed functional room. Complete with 2pac shaker cabinetry, Casesarstone benchtop, floor to wall linen cabinetry and storage, folding ironing board concealed in a pull out drawer, butler's sink and traditional tap, timber floating shelving with striking black and white encaustic floor tiles.
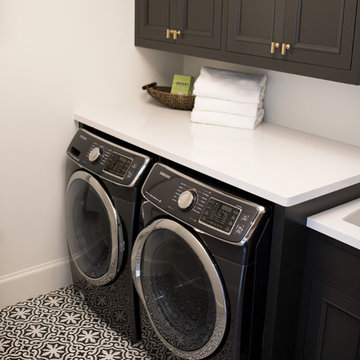
Cambria is endlessly versatile, as evidenced in this home renovation by @CopperCreekLLC. White and marbled quartz designs carry a cohesive look throughout the home and elevate each space, from stunning mixed-finish kitchen to a luxurious master bath and lovely laundry space. [Featured Designs: Ella™, Swanbridge™, and White Cliff™] Photographer: Athena Pelton http://athenapelton.com/
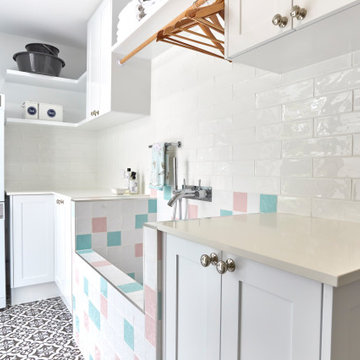
What a beautiful job this ones was to work on. The clients were very specific on what they wanted to achieve in there project as this is where they will stay for a long time. Every stone colour, design feature, handles, appliances and even where the dog will be bathed. Through planning and preparation the end result was to achieve the level of design and finishes that the client, builder and cabinet maker expect. Featured blue island bench, black ensuite cabinet, LED lighting, stone, brushed nickle, feature bathroom fixtures all come together to create a warm, homely, beach living style finishes. When the collaboration between client, builder and cabinet maker comes together perfectly the end result is one we are all very proud of!
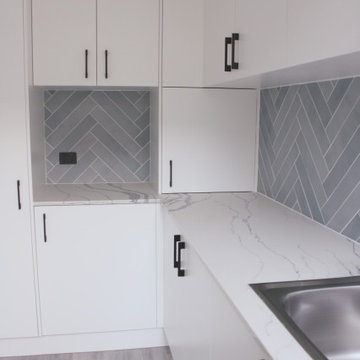
The laundry is very clever in its design, and features a laundry chute and access to the clothesline outside. It features grey / blue subway tiles laid in a herringbone pattern and the same Talostone benchtop featured throughout the home.
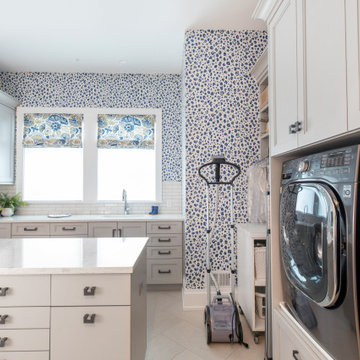
Perky and bright laundry room with blue and white wallpaper and plenty of storage cabinetry
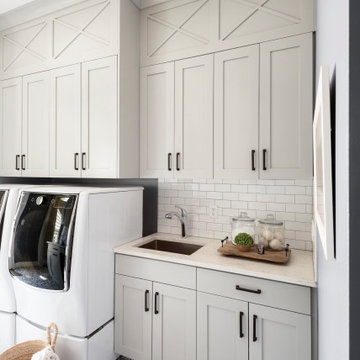
Shaker cabinets painted a soft gray, quartz countertops, and a subway tile backsplash. Patterned tile completes the look.
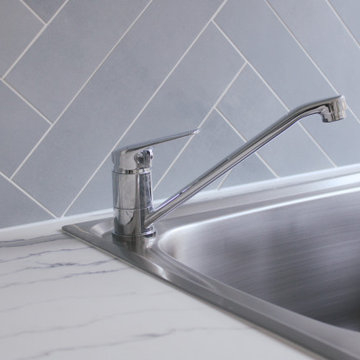
The laundry is very clever in its design, and features a laundry chute and access to the clothesline outside. It features grey / blue subway tiles laid in a herringbone pattern and the same Talostone benchtop featured throughout the home.
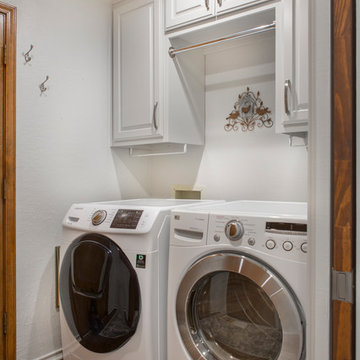
Just like in the kitchen, the low-hanging soffit was removed, allowing us to increase the height of the upper cabinets. A convenient drying rack was added, along with some towel hooks on the walls. The vinyl floors from the kitchen provide consistency within the design and the recessed LED can lights make for a much brighter workspace. What a beautifully updated laundry room!
Final photos by Impressia.net
Large Utility Room with Metro Tiled Splashback Ideas and Designs
5
