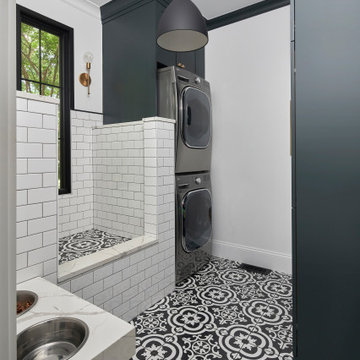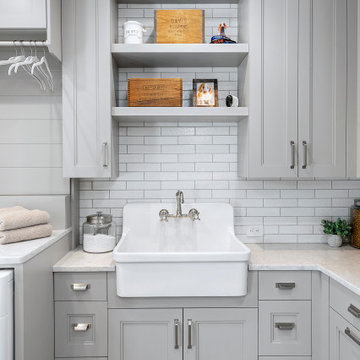Large Utility Room with Metro Tiled Splashback Ideas and Designs
Refine by:
Budget
Sort by:Popular Today
1 - 20 of 202 photos
Item 1 of 3

Extraordinary functionality meets timeless elegance and charm
This renovation is a true testament to grasping the full potential of a space and turning it into a highly functional yet spacious and completely stylish laundry. Practicality meets luxury and innovative storage solutions blend seamlessly with modern aesthetics and Hamptons charm. The spacious Caesarstone benchtop, dedicated drying rack, high-efficiency appliances and roomy ceramic sink allow difficult chores, like folding clothes, to be handled with ease. Stunning grey splashback tiles and well-placed downlights were carefully selected to accentuate the timeless beauty of white shaker cabinetry with black feature accents and sleek black tapware

beautiful laundry off the garage entrance is a practical feature of this home on a country block with loads of storage and pull-out hampers.

This spectacular family home situated above Lake Hodges in San Diego with sweeping views, was a complete interior and partial exterior remodel. Having gone untouched for decades, the home presented a unique challenge in that it was comprised of many cramped, unpermitted rooms and spaces that had been added over the years, stifling the home's true potential. Our team gutted the home down to the studs and started nearly from scratch.
The end result is simply stunning. Light, bright, and modern, the new version of this home demonstrates the power of thoughtful architectural planning, creative problem solving, and expert design details.

In this renovation, the once-framed closed-in double-door closet in the laundry room was converted to a locker storage system with room for roll-out laundry basket drawer and a broom closet. The laundry soap is contained in the large drawer beside the washing machine. Behind the mirror, an oversized custom medicine cabinet houses small everyday items such as shoe polish, small tools, masks...etc. The off-white cabinetry and slate were existing. To blend in the off-white cabinetry, walnut accents were added with black hardware. The wallcovering was custom-designed to feature line drawings of the owner's various dog breeds. A magnetic chalkboard for pinning up art creations and important reminders finishes off the side gable next to the full-size upright freezer unit.

This long narrow laundry room is a feature packed work horse of a room. Dual entry points facilitate the delivery of groceries and easy access to a powder room from the back yard. A laundry sink with drying rack above provides an opportunity to hand wash and dry clothes as well as clean just caught crab. Side by side laundry machines are separated by a pull-out cabinet for laundry soap and more. Wall and tall cabinets provide space for a multitude of items. A boot bench allows occupants to hang up coats/backpacks as well as take shoes off at a convenient location. The wall opposite the laundry machines has additional coat hooks and seven feet of two level shoe cubbies.
The cheerful cement Spanish tile floor can inspire occupants to do household chores and is lovely sight to return home to each day.

The laundry room was a major transformation that needed to occur, once a dark and gloomy dungeon is now a bright, and whimsical room that would make anyone be happy, doing the household chore of laundry. The Havana Ornate Silver tile flooring and Ice White backsplash tile translated nicely against the custom cabinetry. To accommodate the newest furriest member of the family, a hidden custom litter box pull-out was included in the cabinetry and cute cat door that would allow the new kitten to get in and out through its very own passageway.

The large multi-purpose laundry and mud room is as stylish as it is functional with white quartz countertops, a polished brown ceramic tile backsplash and matte gray porcelain tile floor. Custom shaker cabinets boasts floor to ceiling storage with a cozy built in-window seat painted in Benjamin Moore’s Cloud Sky. Additional features include a side-by-side washer and dryer, full-size laundry sink with black under mount sink and matte black pull out spray faucet.

When the collaboration between client, builder and cabinet maker comes together perfectly the end result is one we are all very proud of. The clients had many ideas which evolved as the project was taking shape and as the budget changed. Through hours of planning and preparation the end result was to achieve the level of design and finishes that the client, builder and cabinet expect without making sacrifices or going over budget. Soft Matt finishes, solid timber, stone, brass tones, porcelain, feature bathroom fixtures and high end appliances all come together to create a warm, homely and sophisticated finish. The idea was to create spaces that you can relax in, work from, entertain in and most importantly raise your young family in. This project was fantastic to work on and the result shows that why would you ever want to leave home?

This home was a joy to work on! Check back for more information and a blog on the project soon.
Photographs by Jordan Katz
Interior Styling by Kristy Oatman

Seabrook features miles of shoreline just 30 minutes from downtown Houston. Our clients found the perfect home located on a canal with bay access, but it was a bit dated. Freshening up a home isn’t just paint and furniture, though. By knocking down some walls in the main living area, an open floor plan brightened the space and made it ideal for hosting family and guests. Our advice is to always add in pops of color, so we did just with brass. The barstools, light fixtures, and cabinet hardware compliment the airy, white kitchen. The living room’s 5 ft wide chandelier pops against the accent wall (not that it wasn’t stunning on its own, though). The brass theme flows into the laundry room with built-in dog kennels for the client’s additional family members.
We love how bright and airy this bayside home turned out!

The laundry room with side by side washer and dryer, plenty of folding space and a farmhouse sink. The gray-scale hexagon tiles add a fun element to this blue laundry.

Kitchen Express designed & built Kitchen, butlers pantry/scullery & laundry in this new build home in Christchurch.
Large Utility Room with Metro Tiled Splashback Ideas and Designs
1







