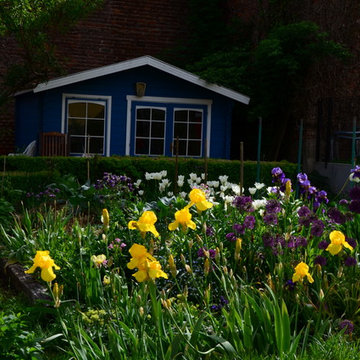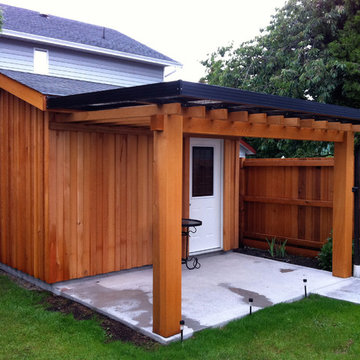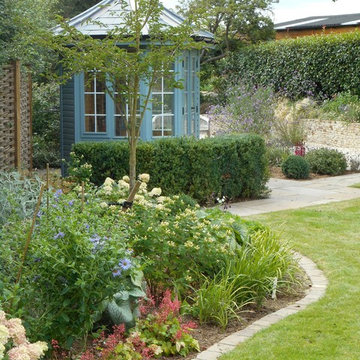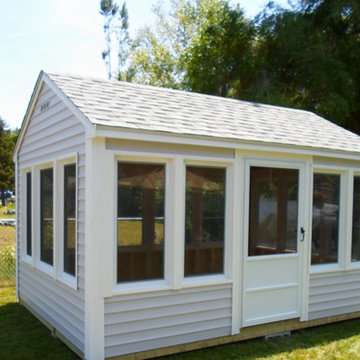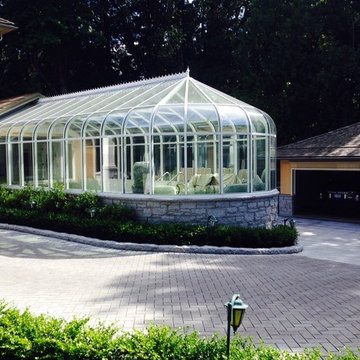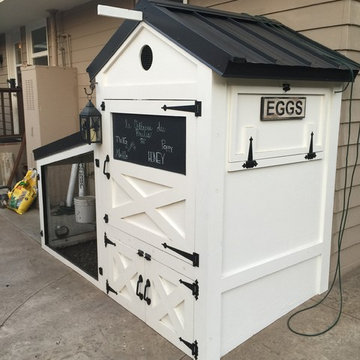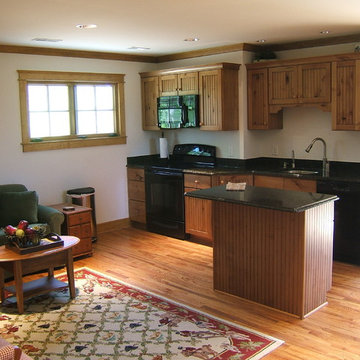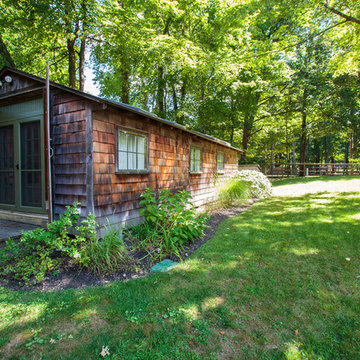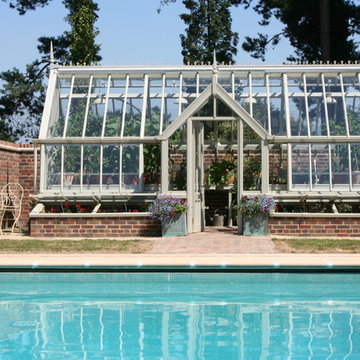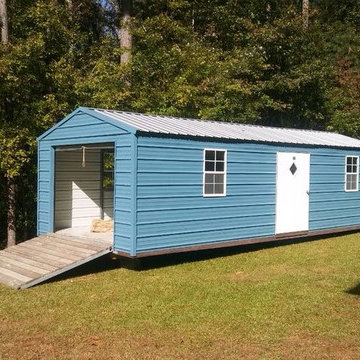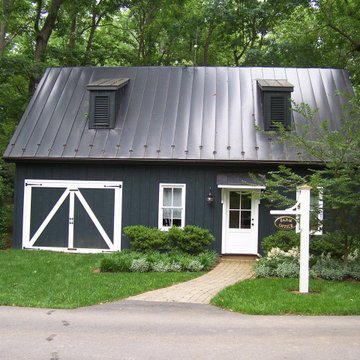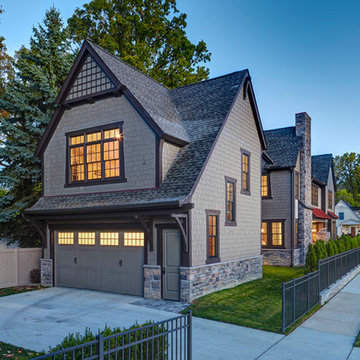Large Traditional Garden Shed and Building Ideas and Designs
Refine by:
Budget
Sort by:Popular Today
101 - 120 of 452 photos
Item 1 of 3
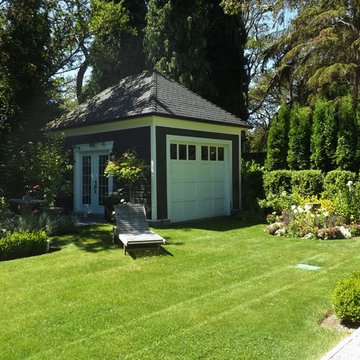
A welcoming teak deck chair invites visitors to stay awhile and enjoy the expansive gardens. An old garage is transformed into a workshop/playroom. Well manicured lawn and perennial beds bordered by dwarf English boxwood complete the look. A sundial provides a focal point in an island bed.
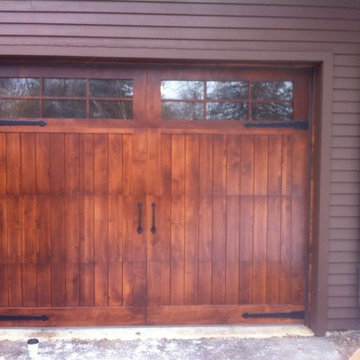
9 x 8 clear alder garage door with custom stain finish. decorative strap hinges and pull handles
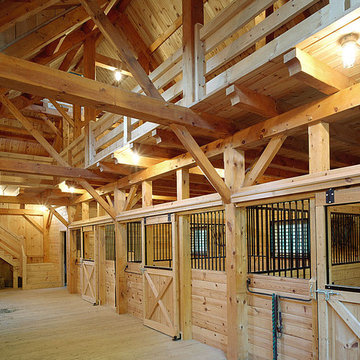
Outbuildings grow out of their particular function and context. Design maintains unity with the main house and yet creates interesting elements to the outbuildings itself, treating it like an accent piece.
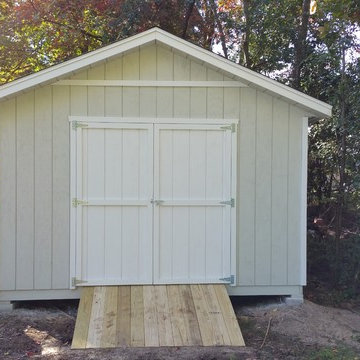
12x16 Traditional Style Shed with T1-11 siding. Pressure treated floor system. Pressure treated ramp.
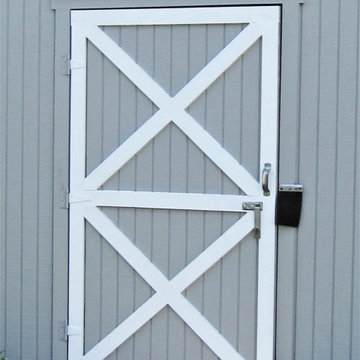
This is a photo of the front side of the shed after applying one coat of paint to the front door area.
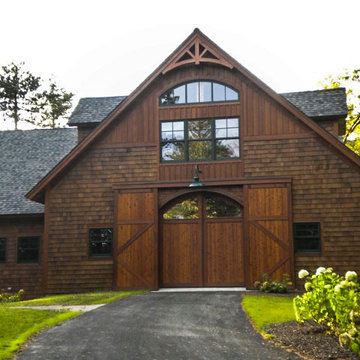
Situated on this 2.5-acre lake site, four new structures have been created. A main residence, guesthouse, guest cabin, and a detached garage fully unite the site and support a strong desire for family fun and large gatherings. Kept in a similar material palette, each structure is clad in beautifully stained shingles and vertical board paneling, with natural timber brackets detailing the gable ends. Details throughout the residences mark each structure as uniquely connected, and yet provides individual characteristics; a fieldstone veneer was added to the base of the main house to create a hierarchy among the structures.
This rustic gathering space boasts large roof overhangs and beautifully landscaped outdoor entertaining areas. Stunning views of the lake and distant mountains can be appreciated from the entire southern front of the site, whether through the large windows or from the comfort of the porch, moments of breathtaking beauty reconnect the spaces with the surrounding environment. The main residence hosts fully connected living room, kitchen, dining room and screened porch on the main level with a private master suite at the edge. Located on the upper level of the lodge are three guest bedrooms and a large bunkroom.
Photographer: MTA
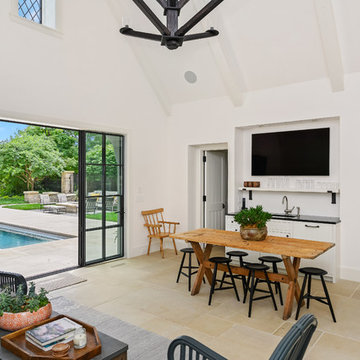
There is lots of room to relax in the bright open air space with the pool on one side and English garden on the other.
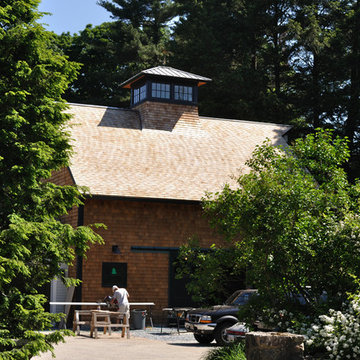
Outbuildings grow out of their particular function and context. Design maintains unity with the main house and yet creates interesting elements to the outbuildings itself, treating it like an accent piece.
Large Traditional Garden Shed and Building Ideas and Designs
6
