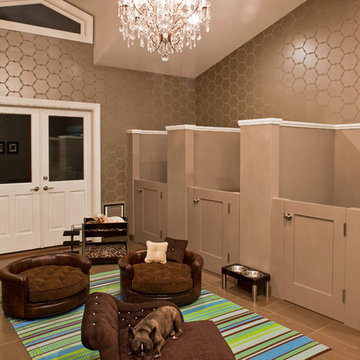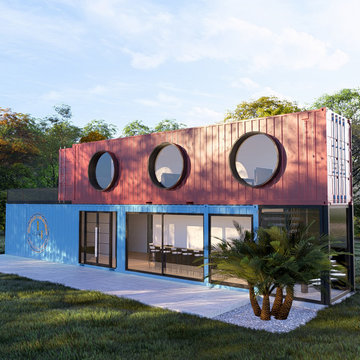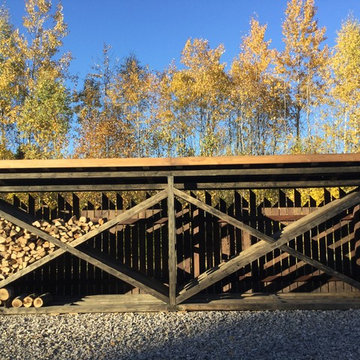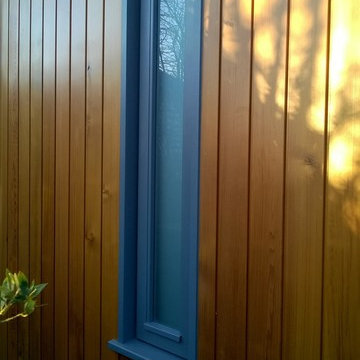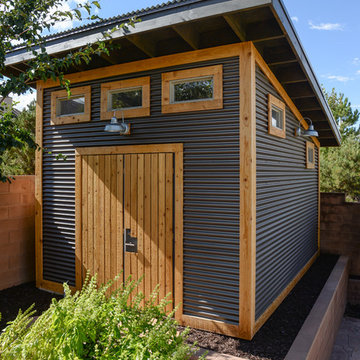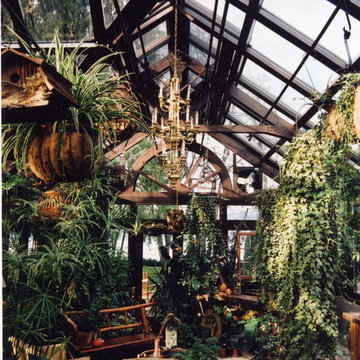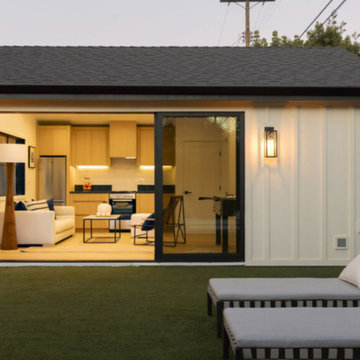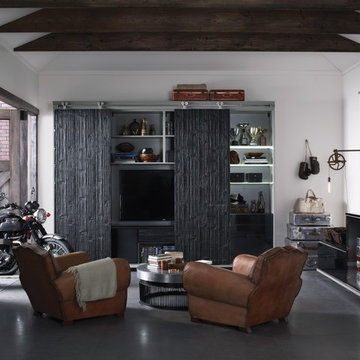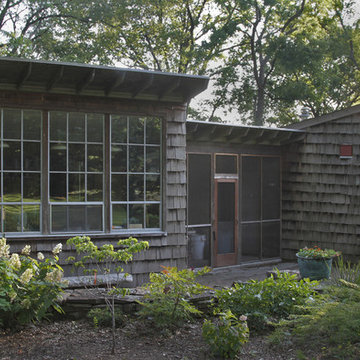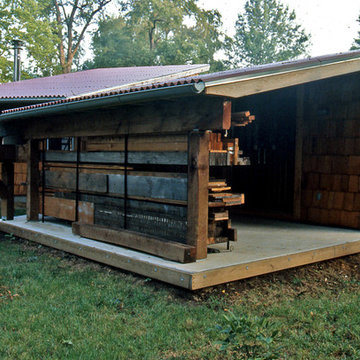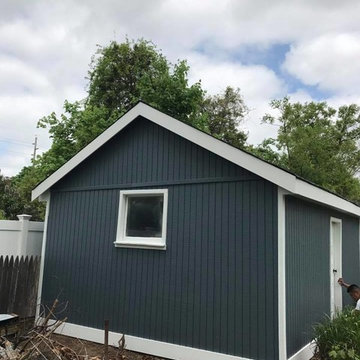Large Contemporary Garden Shed and Building Ideas and Designs
Refine by:
Budget
Sort by:Popular Today
1 - 20 of 299 photos
Item 1 of 3

6 m x 5m garden studio with Western Red Cedar cladding installed.
Decorative Venetian plaster feature wall inside which creates a special ambience for this garden bar build.
Cantilever wraparound canopy with side walls to bridge decking which has been installed with composite planks.
Image courtesy of Immer.photo
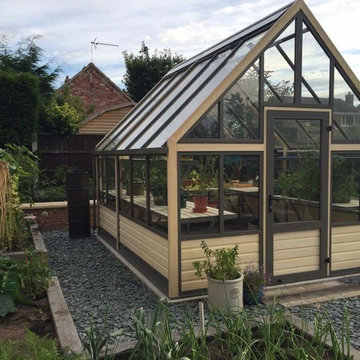
This large greenhouse is available glass to ground or boarded as shown. The Accoya boarding is hides from view any pots or compost that might be stored under the greenhouse staging. Clean lines with very few visible fixings this modern greenhouse is a new design from Cultivar.
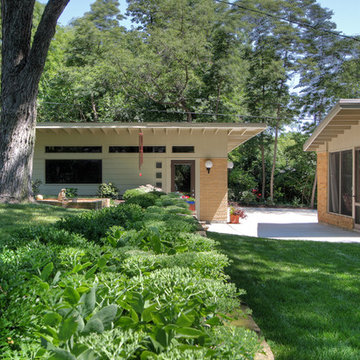
A renowned St. Louis mid-century modern architect's home in St. Louis, MO is now owned by his son, who grew up in the home. The original detached garage was failing.
Mosby architects worked with the architect's original drawings of the home to create a new garage that matched and echoed the style of the home, from roof slope to brick color. This is an example of how gracefully the detached garage echoes the features of the screen porch the architect added to his home in the 1960s.
Photos by Mosby Building Arts.
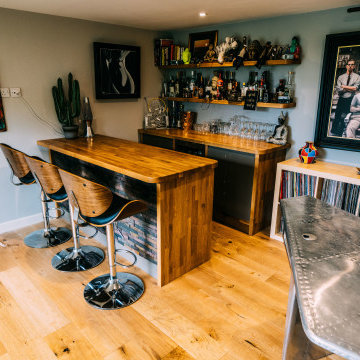
We design and build Garden rooms that look good from any angle.. We create outdoor rooms that sit and interact within your garden, spaces that are bespoke and built and designed around your own unique specifications.
Allow yourself to create your dream room and get into the Garden room.
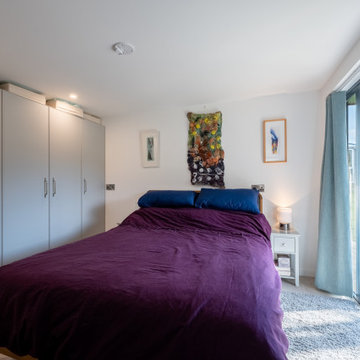
Key bespoke features…
Unique design with overall footprint of 10.0m x 5.5m
Sheltered outside porch with small storage cupboard internal space
Aluminium framed windows and doors with powder-coated finish
Argon filled, sealed double-glazed units with toughened glass
Western Red Cedar cladding
Cat flap incorporated
Bathroom with extractor fan and heated towel rail
Electric radiators
Internal & external Collingwood LED downlights
Fully decorated, floored and ready for occupation on handover
Planning permission successfully gained
Building Regulations met
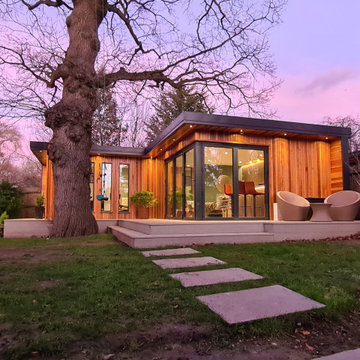
fully bespoke Garden Room for our clients Joe & Jo in Surbiton Surrey. The room was fully bespoke L shaped design based on our Dawn room from our signature range. The site was very challenging as was on a slope and a flood plan and had a 250-Year-old Oak tree next to the intended location of the room. The Oaktree also had a `tree protection order on it, so could not be trimmed or moved and we had to consult and work with an Arbourculturist on the build and foundations. The room was clad in our Canadian Redwood cladding and complimented with a corner set of 5 leaf bi-fold doors and further complimented with a separate external entrance door to the office area.
The Garden room was designed to be a multifunctional space for all the family to use and that included separate areas for the Home office and Lounge. The home office was designed for 2 peopled included a separate entrance door and 4 sets of pencil windows to create a light and airy office looking out towards the Beautiful Oaktree. The lounge and bar area included. A lounge area with a TV and turntable and a bespoke build Bar with Sink and storage and a feature wall with wooden slats. The room was further complimented. A separate toilet and washbasin and shower. A separate utility room.
The overall room is complimented with dual air conditioning/heating. We also designed and built the raised stepped Decking area by Millboard
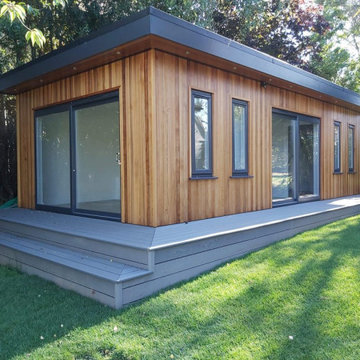
Mia wanted a multi-use space where she could practice yoga, and a space for an office area away from the house. Mia and Chris have extended their outdoor living space in this way, combining the garden room with an outdoor ‘alfresco’ area, BBQ area and swimming pool, in addition.
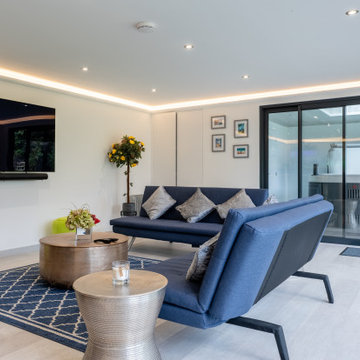
This stunning, bespoke garden room is the ideal indoor/outdoor entertainment space.
The 12m x 6m main room has been designed for year-round entertaining, complete with a bar and TV area.
Sliding doors lead out into the covered area, which has been designed to house a hot tub. A glazed skylight over the hot tub, which is a lovely feature for sitting back and watching the clouds. Exterior grade LED downlights have also been fitted in the roof canopy, extending the area's use into the evening.
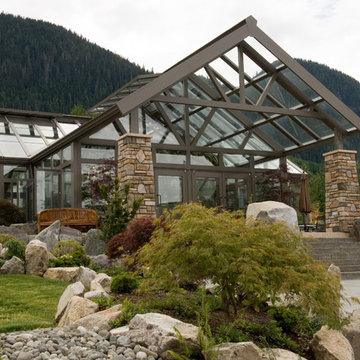
This greenhouse is located in Desolation Sound, British Columbia. Sonora Resort is one of Canada's best eco-adventure travel destinations and was voted a top resort in several categories. The conservatory is often used as a high style wedding destination.
Large Contemporary Garden Shed and Building Ideas and Designs
1
