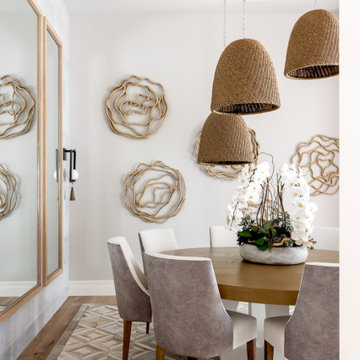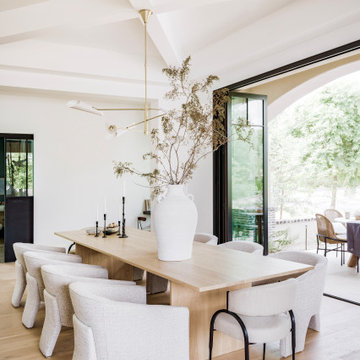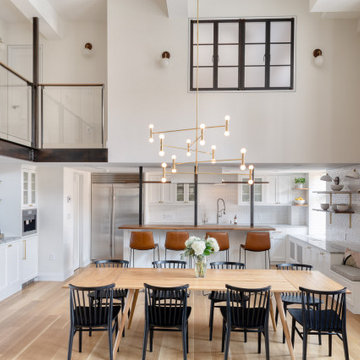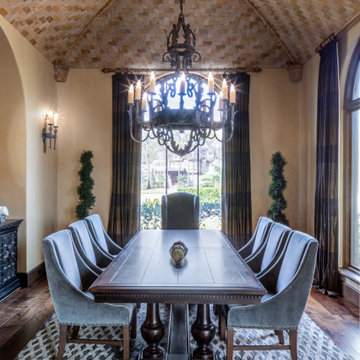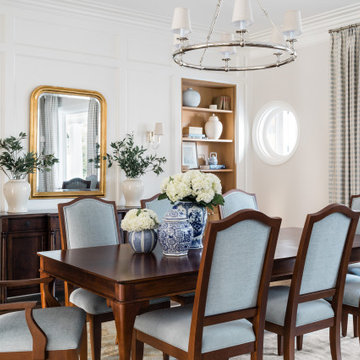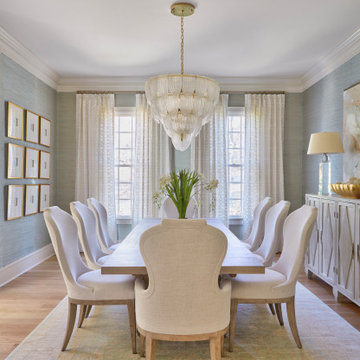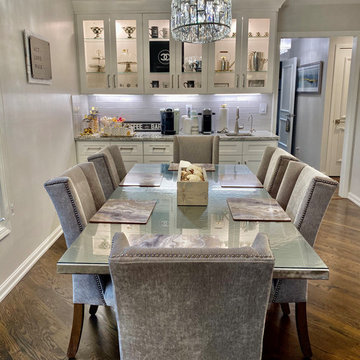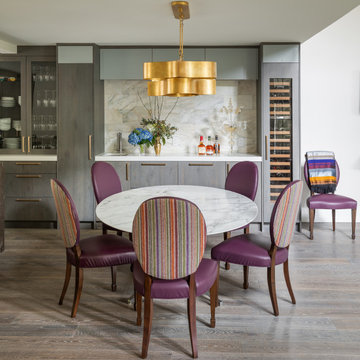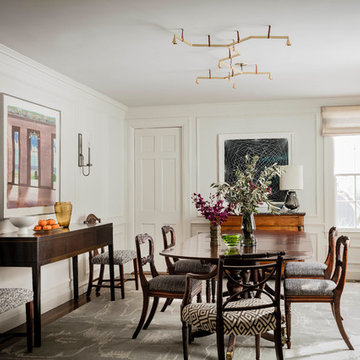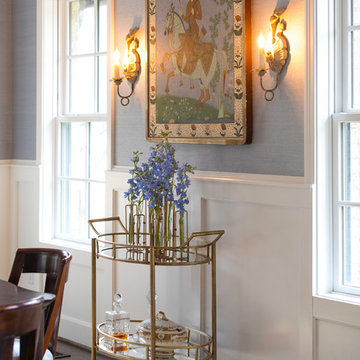Large Traditional Dining Room Ideas and Designs
Refine by:
Budget
Sort by:Popular Today
21 - 40 of 24,446 photos
Item 1 of 3

Albatron Rustic White Oak 9/16 x 9 ½ x 96”
Albatron: This light white washed hardwood floor inspired by snowy mountains brings elegance to your home. This hardwood floor offers a light wire brushed texture.
Specie: Rustic French White Oak
Appearance:
Color: Light White
Variation: Moderate
Properties:
Durability: Dense, strong, excellent resistance.
Construction: T&G, 3 Ply Engineered floor. The use of Heveas or Rubber core makes this floor environmentally friendly.
Finish: 8% UV acrylic urethane with scratch resistant by Klumpp
Sizes: 9/16 x 9 ½ x 96”, (85% of its board), with a 3.2mm wear layer.
Warranty: 25 years limited warranty.

Architecture as a Backdrop for Living™
©2015 Carol Kurth Architecture, PC www.carolkurtharchitects.com (914) 234-2595 | Bedford, NY
Photography by Peter Krupenye
Construction by Legacy Construction Northeast

The before and after images show the transformation of our extension project in Maida Vale, West London. The family home was redesigned with a rear extension to create a new kitchen and dining area. Light floods in through the skylight and sliding glass doors by @maxlightltd by which open out onto the garden. The bespoke banquette seating with a soft grey fabric offers plenty of room for the family and provides useful storage.
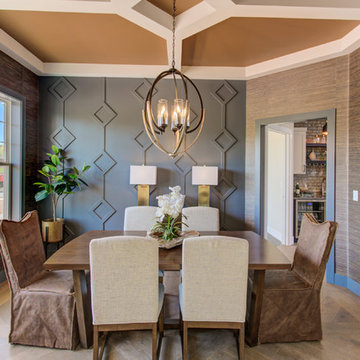
This 2-story home with first-floor owner’s suite includes a 3-car garage and an inviting front porch. A dramatic 2-story ceiling welcomes you into the foyer where hardwood flooring extends throughout the main living areas of the home including the dining room, great room, kitchen, and breakfast area. The foyer is flanked by the study to the right and the formal dining room with stylish coffered ceiling and craftsman style wainscoting to the left. The spacious great room with 2-story ceiling includes a cozy gas fireplace with custom tile surround. Adjacent to the great room is the kitchen and breakfast area. The kitchen is well-appointed with Cambria quartz countertops with tile backsplash, attractive cabinetry and a large pantry. The sunny breakfast area provides access to the patio and backyard. The owner’s suite with includes a private bathroom with 6’ tile shower with a fiberglass base, free standing tub, and an expansive closet. The 2nd floor includes a loft, 2 additional bedrooms and 2 full bathrooms.
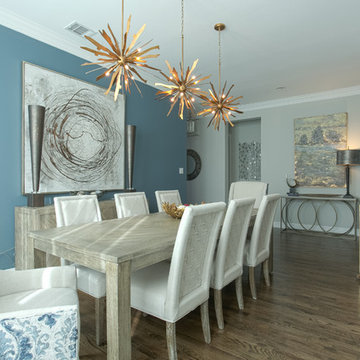
This beautiful dining room has a mix of rustic furnishings with elegant touches to elevate the look. Starburst gold light fixtures immediately draw one's attention. The blue accent wall ties in the blue accents throughout the room. Custom host chairs with a beautiful blue fabric on the back provide the perfect accent to the casual yet sophisticated drapery treatment. The wall gems bring some of the blue color onto the opposite wall, creating an inviting space for entertaining.
Large Traditional Dining Room Ideas and Designs
2



