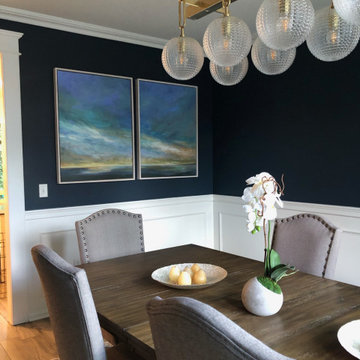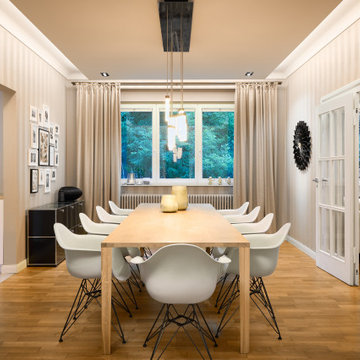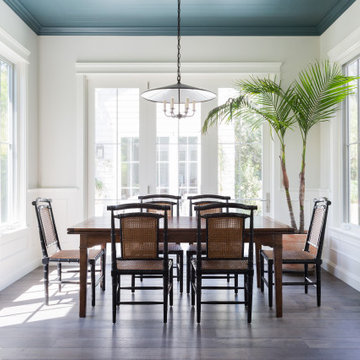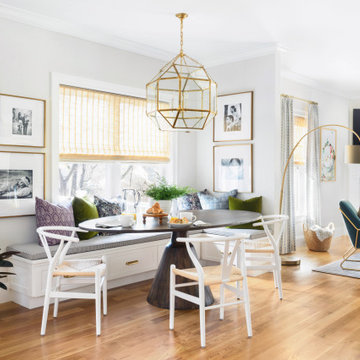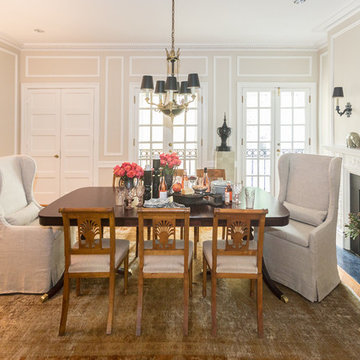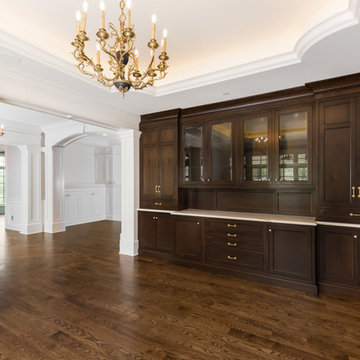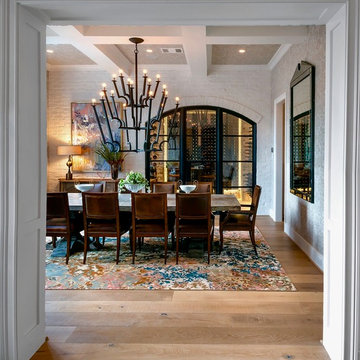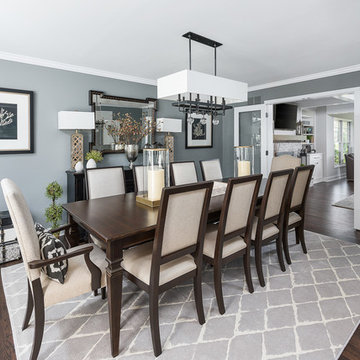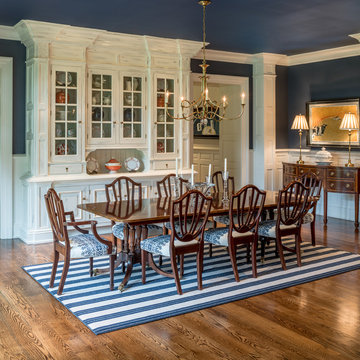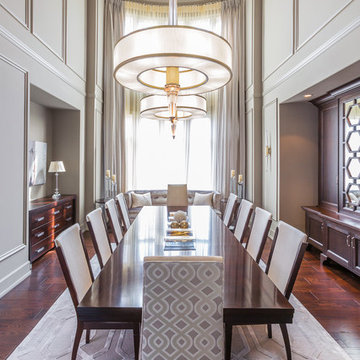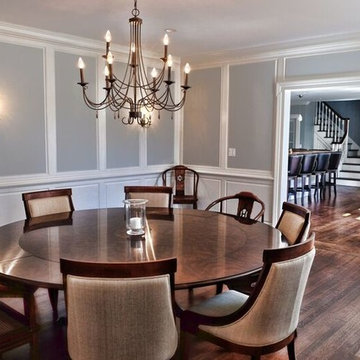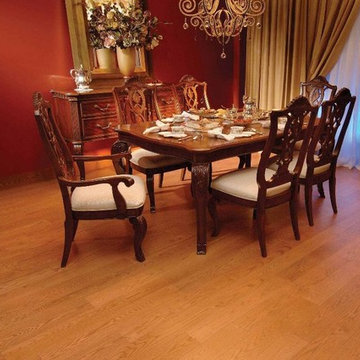Large Traditional Dining Room Ideas and Designs
Refine by:
Budget
Sort by:Popular Today
201 - 220 of 24,440 photos
Item 1 of 3
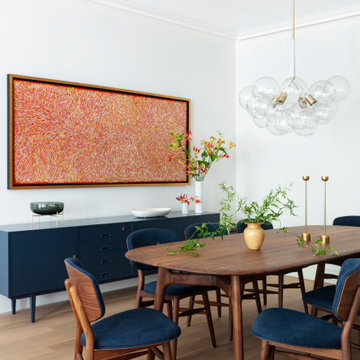
Notable decor elements include: Bubble chandelier by Pelle, Butterfly dining chairs by De la Espada, Solo oblong table by De la Espada, vintage lacquered oak sideboard by Henry W. Klein, Skultuna candlesticks,
Rina Menardi bowl
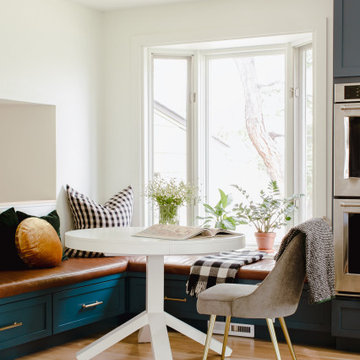
When I visited this 1970’s split-level home in Golden, Colorado for the first time, the space on this main floor was broken up into 3 rooms. The kitchen was crammed into the center of the space and covered in small, 1970’s cabinets. This family loves to cook together and entertain friends - they craved a space that could support two active cooks and plenty of hang-out room for friends. We took out walls and added a window to get the space light and bright. I added a banquette area to create a more intimate space near the bay window. Per the client, we put in two sinks for each cook.
Photographs by Jordan Katz. Styling by Kristy Oatman.
FEATURED IN:
Colorado Nest
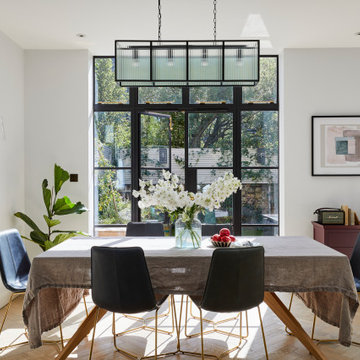
This lovely Victorian house in Battersea was tired and dated before we opened it up and reconfigured the layout. We added a full width extension with Crittal doors to create an open plan kitchen/diner/play area for the family, and added a handsome deVOL shaker kitchen.

Dining Room
Website: www.tektoniksarchitgects.com
Instagram: www.instagram.com/tektoniks_architects
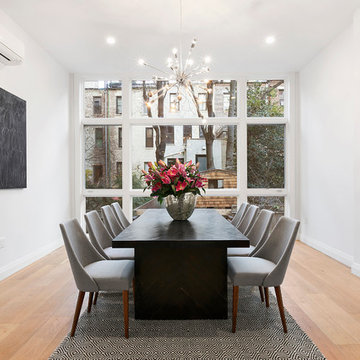
When the developer found this brownstone on the Upper Westside he immediately researched and found its potential for expansion. We were hired to maximize the existing brownstone and turn it from its current existence as 5 individual apartments into a large luxury single family home. The existing building was extended 16 feet into the rear yard and a new sixth story was added along with an occupied roof. The project was not a complete gut renovation, the character of the parlor floor was maintained, along with the original front facade, windows, shutters, and fireplaces throughout. A new solid oak stair was built from the garden floor to the roof in conjunction with a small supplemental passenger elevator directly adjacent to the staircase. The new brick rear facade features oversized windows; one special aspect of which is the folding window wall at the ground level that can be completely opened to the garden. The goal to keep the original character of the brownstone yet to update it with modern touches can be seen throughout the house. The large kitchen has Italian lacquer cabinetry with walnut and glass accents, white quartz counters and backsplash and a Calcutta gold arabesque mosaic accent wall. On the parlor floor a custom wetbar, large closet and powder room are housed in a new floor to ceiling wood paneled core. The master bathroom contains a large freestanding tub, a glass enclosed white marbled steam shower, and grey wood vanities accented by a white marble floral mosaic. The new forth floor front room is highlighted by a unique sloped skylight that offers wide skyline views. The house is topped off with a glass stair enclosure that contains an integrated window seat offering views of the roof and an intimate space to relax in the sun.
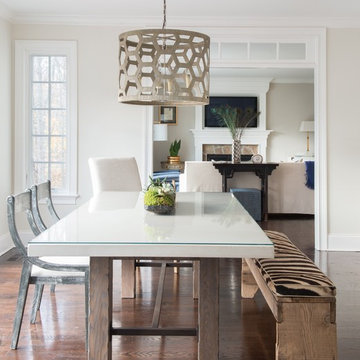
Complete kitchen renovation, new cabinets, kitchen island, marble countertops, and wood flooring as well as furniture which includes a custom concrete table and lighting fixture. Photo Credit: Jane Beiles
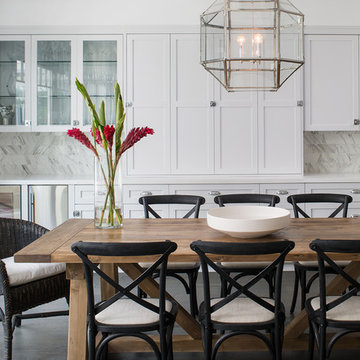
Jane Koblin - Residential Building Designer / Space Planner
YD Construction and Development
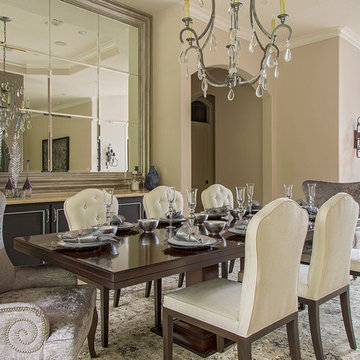
Almost every room in the house offers stunning views of the outdoor living space and golf course. The dining room is subtly elegant creating an intimate dining space but also a space to enjoy looking outdoors. The custom chairs have a curved back design to contrast with the linear dining table. The host and hostess chairs add texture and Texas chic with their velvet alligator skin fabric. Permanently set, the tableware sparkles under the crystal chandelier revitalized by a talented faux finisher.
Erika Barczak, By Design Interiors Inc.
Photo Credit: Daniel Angulo www.danielangulo.com
Builder: Kichi Creek Builders
Large Traditional Dining Room Ideas and Designs
11
