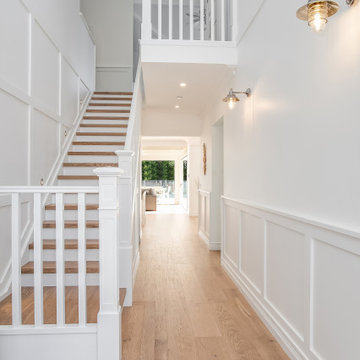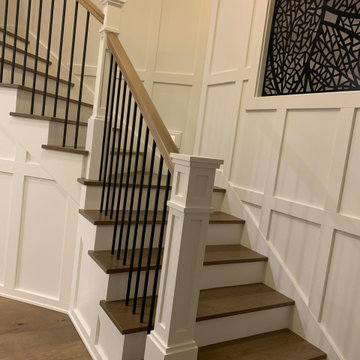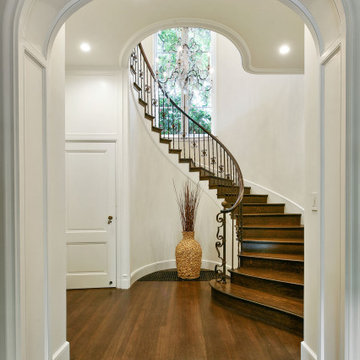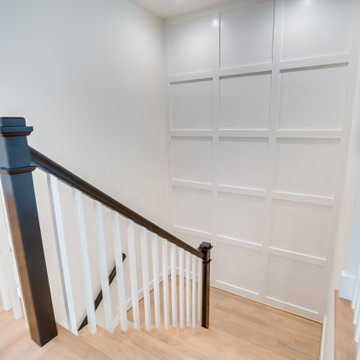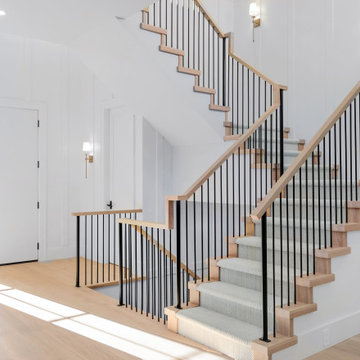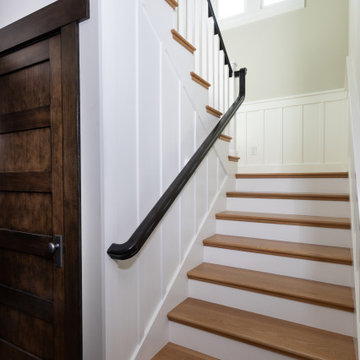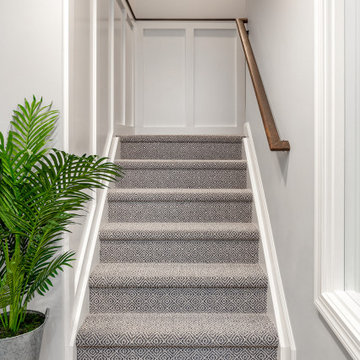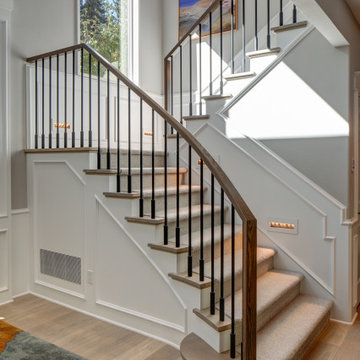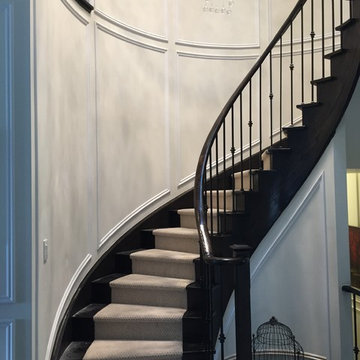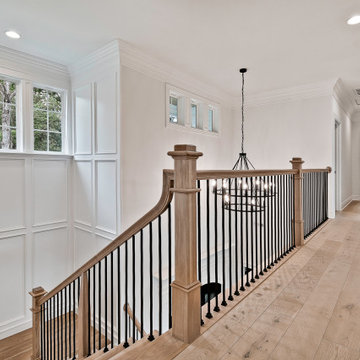Large Staircase with Wainscoting Ideas and Designs
Refine by:
Budget
Sort by:Popular Today
41 - 60 of 814 photos
Item 1 of 3
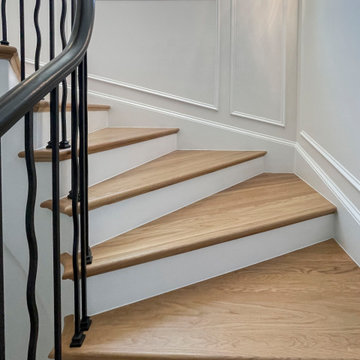
A grand hall entrance features a head-turning floating white oak staircase; it features an interesting geometrical pattern for its vertically-placed satin black metal balusters, and a very creative black-painted maple railing system to function as starting newels. CSC 1976-2023 © Century Stair Company ® All rights reserved.
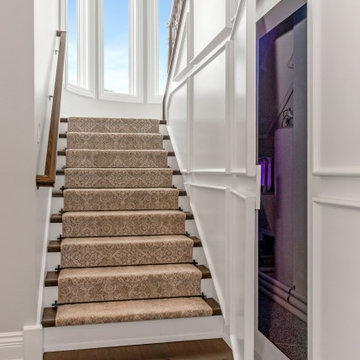
This custom built 2-story French Country style home is a beautiful retreat in the South Tampa area. The exterior of the home was designed to strike a subtle balance of stucco and stone, brought together by a neutral color palette with contrasting rust-colored garage doors and shutters. To further emphasize the European influence on the design, unique elements like the curved roof above the main entry and the castle tower that houses the octagonal shaped master walk-in shower jutting out from the main structure. Additionally, the entire exterior form of the home is lined with authentic gas-lit sconces. The rear of the home features a putting green, pool deck, outdoor kitchen with retractable screen, and rain chains to speak to the country aesthetic of the home.
Inside, you are met with a two-story living room with full length retractable sliding glass doors that open to the outdoor kitchen and pool deck. A large salt aquarium built into the millwork panel system visually connects the media room and living room. The media room is highlighted by the large stone wall feature, and includes a full wet bar with a unique farmhouse style bar sink and custom rustic barn door in the French Country style. The country theme continues in the kitchen with another larger farmhouse sink, cabinet detailing, and concealed exhaust hood. This is complemented by painted coffered ceilings with multi-level detailed crown wood trim. The rustic subway tile backsplash is accented with subtle gray tile, turned at a 45 degree angle to create interest. Large candle-style fixtures connect the exterior sconces to the interior details. A concealed pantry is accessed through hidden panels that match the cabinetry. The home also features a large master suite with a raised plank wood ceiling feature, and additional spacious guest suites. Each bathroom in the home has its own character, while still communicating with the overall style of the home.
Bespoke panelling dresses the stairwell with a simple elegance, while the adjacent internal courtyard delivers light, breeze and garden vista.
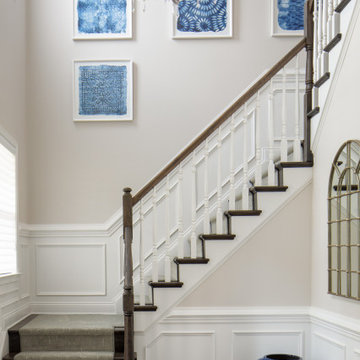
This entry hall is enriched with millwork. Wainscoting is a classical element that feels fresh and modern in this setting.
The collection of batik prints adds color and interest to the stairwell and welcome the visitor.
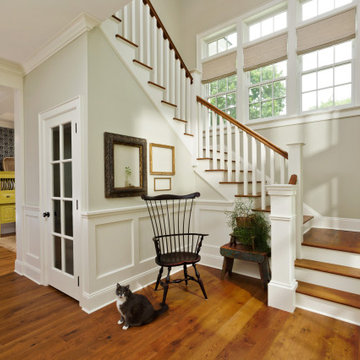
The client wanted to showcase their love for antiques and vintage finds. This house is filled with vintage surprises and pops of color around every corner.
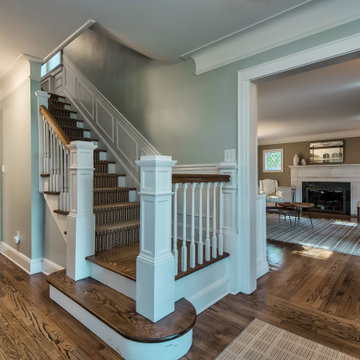
Classic designs have staying power! This striking red brick colonial project struck the perfect balance of old-school and new-school exemplified by the kitchen which combines Traditional elegance and a pinch of Industrial to keep things fresh.
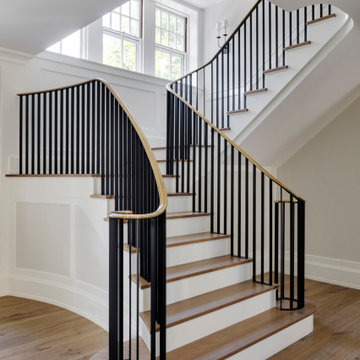
TEAM
Architect: LDa Architecture & Interiors
Interior Design: Su Casa Designs
Builder: Youngblood Builders
Photographer: Greg Premru

With two teen daughters, a one bathroom house isn’t going to cut it. In order to keep the peace, our clients tore down an existing house in Richmond, BC to build a dream home suitable for a growing family. The plan. To keep the business on the main floor, complete with gym and media room, and have the bedrooms on the upper floor to retreat to for moments of tranquility. Designed in an Arts and Crafts manner, the home’s facade and interior impeccably flow together. Most of the rooms have craftsman style custom millwork designed for continuity. The highlight of the main floor is the dining room with a ridge skylight where ship-lap and exposed beams are used as finishing touches. Large windows were installed throughout to maximize light and two covered outdoor patios built for extra square footage. The kitchen overlooks the great room and comes with a separate wok kitchen. You can never have too many kitchens! The upper floor was designed with a Jack and Jill bathroom for the girls and a fourth bedroom with en-suite for one of them to move to when the need presents itself. Mom and dad thought things through and kept their master bedroom and en-suite on the opposite side of the floor. With such a well thought out floor plan, this home is sure to please for years to come.
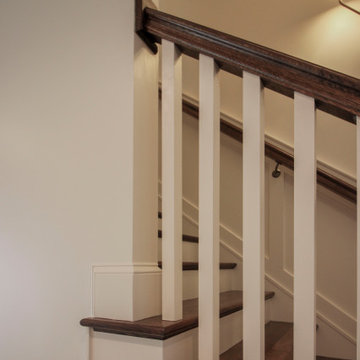
The combination of dark-stained treads and handrails with white-painted vertical balusters and newels, tie the stairs in with the other wonderful architectural elements of this new and elegant home. This well-designed, centrally place staircase features a second story balcony on two sides to the main floor below allowing for natural light to pass throughout the home. CSC 1976-2020 © Century Stair Company ® All rights reserved.
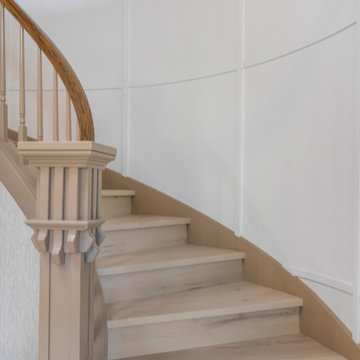
Clean and bright for a space where you can clear your mind and relax. Unique knots bring life and intrigue to this tranquil maple design. With the Modin Collection, we have raised the bar on luxury vinyl plank. The result is a new standard in resilient flooring. Modin offers true embossed in register texture, a low sheen level, a rigid SPC core, an industry-leading wear layer, and so much more.
Large Staircase with Wainscoting Ideas and Designs
3
