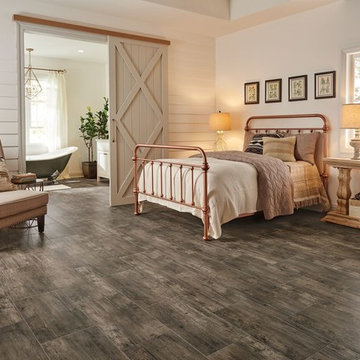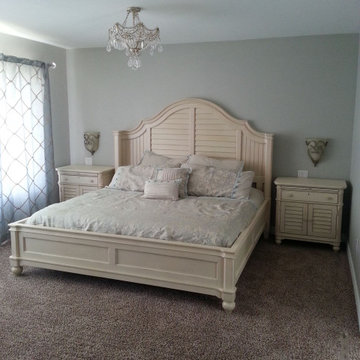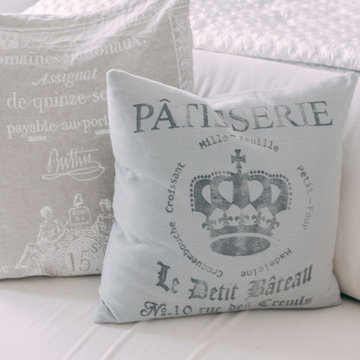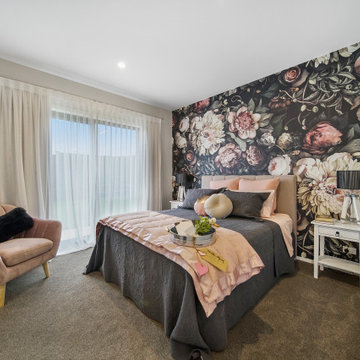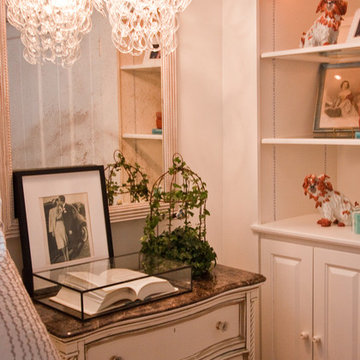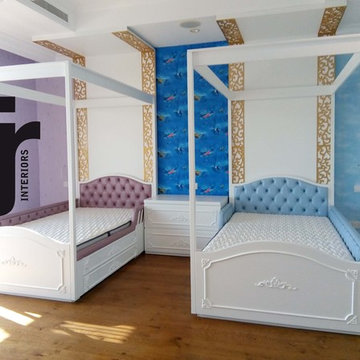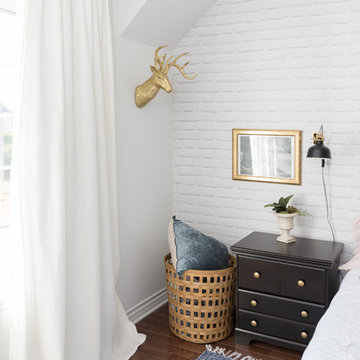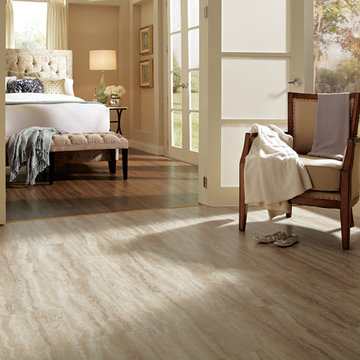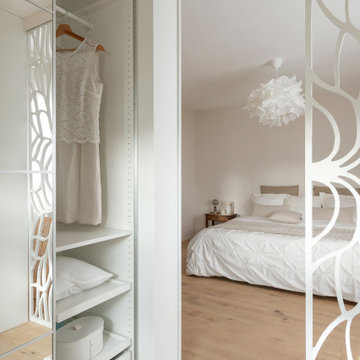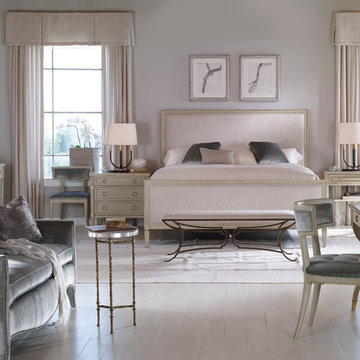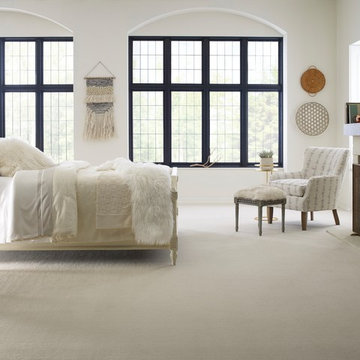Large Shabby-Chic Style Bedroom Ideas and Designs
Refine by:
Budget
Sort by:Popular Today
101 - 120 of 716 photos
Item 1 of 3
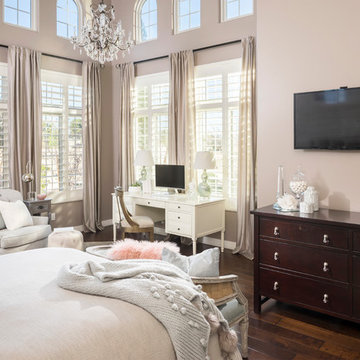
A college-bound girl’s dream bedroom oasis comes to life featuring livable luxe style by blending traditional and contemporary lines with whimsical touches and layers of texture rich textiles to evoke a sense of magical retreat.
Shown in this Photo: custom bedding, custom pillows, computer desk, hand-embossed desk chair, custom upholstered chair with nail head trim, crystal chandelier, custom drapery, vintage embossed mercury lamps, antique settee, artwork selections and accessories. | Photography Joshua Caldwell.
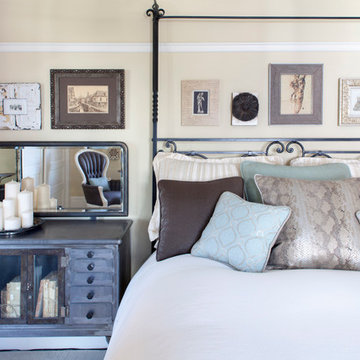
© Rick Keating Photographer, all rights reserved, not for reproduction http://www.rickkeatingphotographer.com
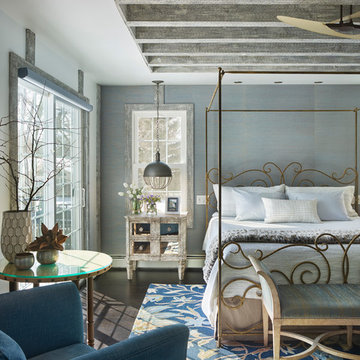
Originally six small bedrooms and three tiny baths, the whole second floor of the client's home was converted to three larger bedrooms (featured below), three expanded bathrooms and a spacious master suite.
To begin, we demolished the walls, and replanned the second floor layout. In the master suite we added two large windows, sliding glass doors and a balcony facing the beautiful back yard.
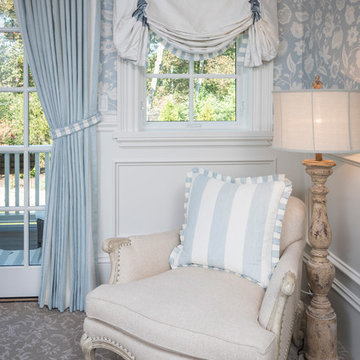
KH Window Fashions, Inc custom inverted French pleated traversing drapes, lined with interlining and black-out lining. Drapes mounted on decorative hardware and pulled-back with decorative pleated tiebacks. Relaxed pleated roman top treatments with contrast fabric in pleats. Decorative pleated trim made from the drapery fabric along the bottom edge of valances. Mounted under the valances are Hunter Douglas Duette blinds with LiteRise. Scott Erb Photography.
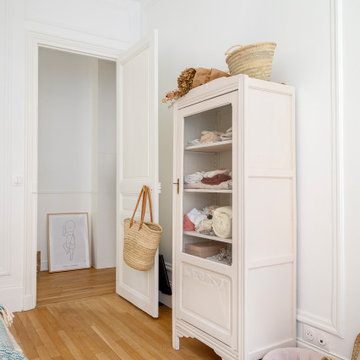
Après plusieurs visites d'appartement, nos clients décident d'orienter leurs recherches vers un bien à rénover afin de pouvoir personnaliser leur futur foyer.
Leur premier achat va se porter sur ce charmant 80 m2 situé au cœur de Paris. Souhaitant créer un bien intemporel, ils travaillent avec nos architectes sur des couleurs nudes, terracota et des touches boisées. Le blanc est également au RDV afin d'accentuer la luminosité de l'appartement qui est sur cour.
La cuisine a fait l'objet d'une optimisation pour obtenir une profondeur de 60cm et installer ainsi sur toute la longueur et la hauteur les rangements nécessaires pour être ultra-fonctionnelle. Elle se ferme par une élégante porte art déco dessinée par les architectes.
Dans les chambres, les rangements se multiplient ! Nous avons cloisonné des portes inutiles qui sont changées en bibliothèque; dans la suite parentale, nos experts ont créé une tête de lit sur-mesure et ajusté un dressing Ikea qui s'élève à présent jusqu'au plafond.
Bien qu'intemporel, ce bien n'en est pas moins singulier. A titre d'exemple, la salle de bain qui est un clin d'œil aux lavabos d'école ou encore le salon et son mur tapissé de petites feuilles dorées.
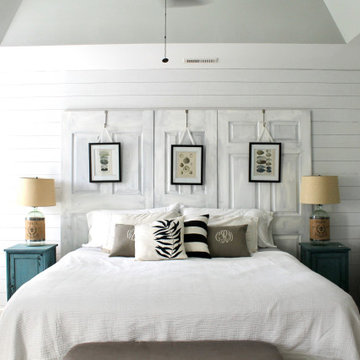
This carefully curated master bedroom has shiplap wallpaper and real painted door panels as headboard. All white makes this room cozy, warm, bright and cherry.
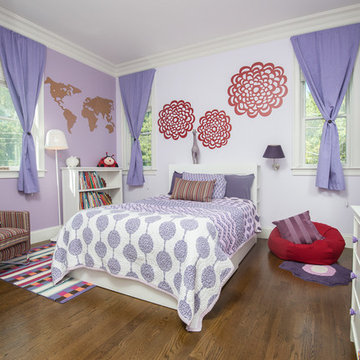
An incredibly cute little girls room project from Boston designer Christina Patton. Playful yet practical this room can easily grow alongside it's resident :)
Hadrien Dimier Photographie
Christina Patton Interiors
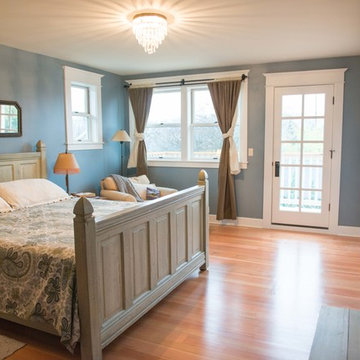
Beautiful bedroom remodel by Beisa's Legacy Construction with flush mounted crystal lighting.
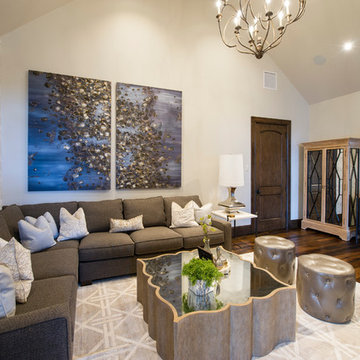
This exclusive guest home features excellent and easy to use technology throughout. The idea and purpose of this guesthouse is to host multiple charity events, sporting event parties, and family gatherings. The roughly 90-acre site has impressive views and is a one of a kind property in Colorado.
The project features incredible sounding audio and 4k video distributed throughout (inside and outside). There is centralized lighting control both indoors and outdoors, an enterprise Wi-Fi network, HD surveillance, and a state of the art Crestron control system utilizing iPads and in-wall touch panels. Some of the special features of the facility is a powerful and sophisticated QSC Line Array audio system in the Great Hall, Sony and Crestron 4k Video throughout, a large outdoor audio system featuring in ground hidden subwoofers by Sonance surrounding the pool, and smart LED lighting inside the gorgeous infinity pool.
J Gramling Photos
Large Shabby-Chic Style Bedroom Ideas and Designs
6
