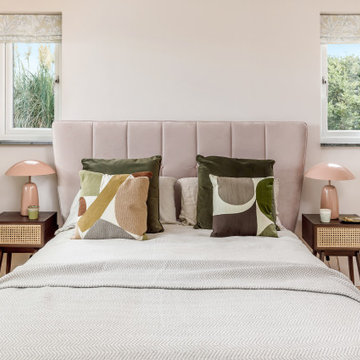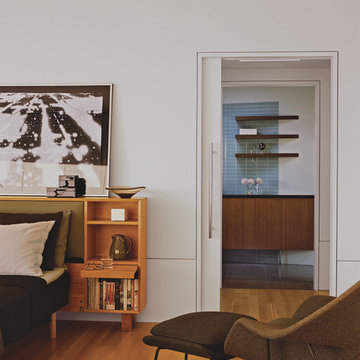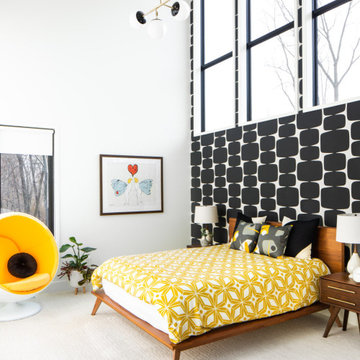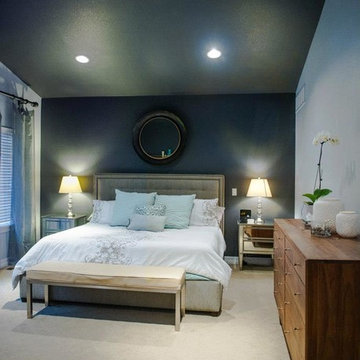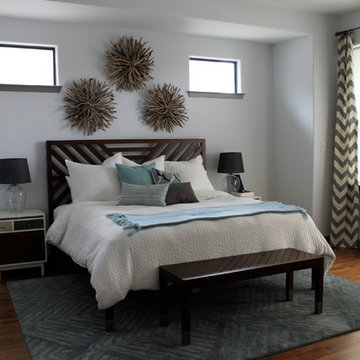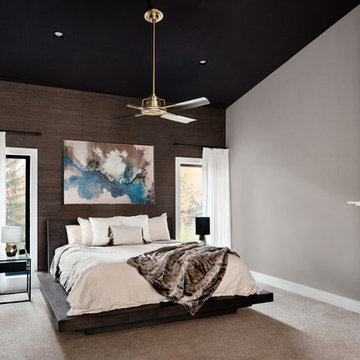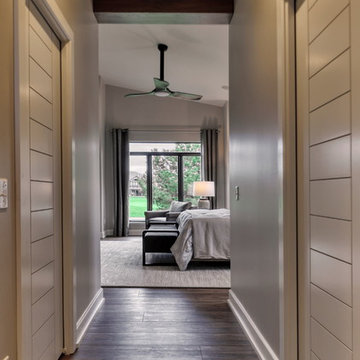Large Midcentury Bedroom Ideas and Designs
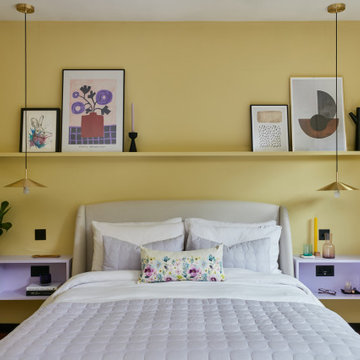
In contrast to the neutral colour palette of the living
spaces, we decided to define the guest bedrooms
and bathrooms with a more playful retro colour palette.
Accents of matte black and brushed brass give a
contemporary twist to these memorable rooms.
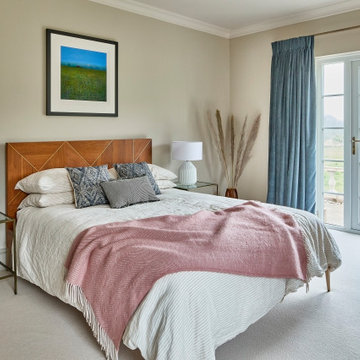
With incredible views of the garden and fields beyond, the room orientation was changed. Along this wall used to be built in wardrobes but these were removed and the bed was positioned here to make the most of the view out of the patio doors.

The master bedroom bedhead is created from a strong dark timber cladding with integrated lighting and feature backlit shelving. We used full-height curtains and shear blinds to provide privacy onto the street.

This is a cozy sitting area in a master bedroom. The accent wall is decorated with a cluster of family photos, the idea being that as the famly grows the gallery wall will grow with favorite memories.
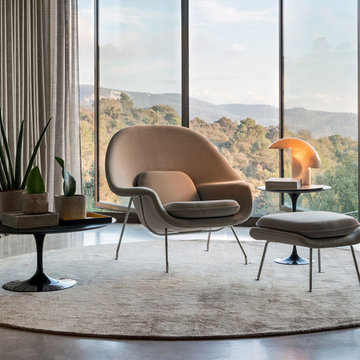
Imagine a chair you could really nestle into; that felt like you were sinking into a basket full of pillows. Well, it already exists, and it’s called the Womb Chair. Designed by mid-century mastermind Eero Saarinen to be just that—the Womb Chair mimics the cosseting of, well, a womb. Always given to experimentation, Saarinen wanted to investigate how comfort could be defined by the shape of a chair, and not necessarily by overstuffed cushioning—as in the case of most armchairs of the time. Taking his cues from fibreglass boat building, he decided to use a material previously unheard of. In a feat of remarkable engineering, the shell of this chair is in fibreglass, moulded over with foam, and flawlessly supported by splayed steel rod legs. The enveloping sculptural expression of the Womb Chair continues to be one of the most recognized representations of Saarinen’s legacy and the organic modernism movement.
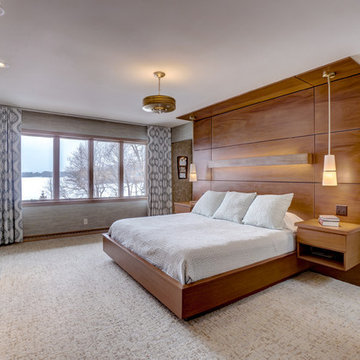
This 1958 Mid Century Modern Lake Home in North Oaks was in need of an update to its master suite where the owners could enjoy a new bathroom and add a large walk-in closet. The master bedroom offered a large footprint so we could easily barrow some space to create a spa like bathroom with a generous double shower. To create a focal point, I designed a Mahogany built-in bed and built-in dresser/entertainment center to house and hide a flat screen TV. We converted a small office into a generous walk-in closet and connected it with a cased opening from the bedroom. The new closet also includes a makeup area and second vanity sink. Both rooms offer sweeping views of the lake and direct access to a private outdoor terrace. Photos provided by: KWREG
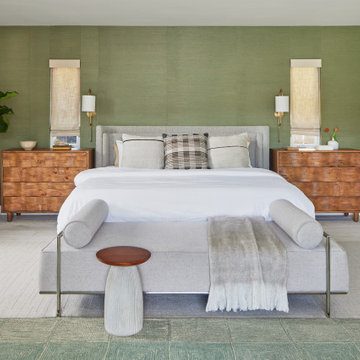
This full home mid-century remodel project is in an affluent community perched on the hills known for its spectacular views of Los Angeles. Our retired clients were returning to sunny Los Angeles from South Carolina. Amidst the pandemic, they embarked on a two-year-long remodel with us - a heartfelt journey to transform their residence into a personalized sanctuary.
Opting for a crisp white interior, we provided the perfect canvas to showcase the couple's legacy art pieces throughout the home. Carefully curating furnishings that complemented rather than competed with their remarkable collection. It's minimalistic and inviting. We created a space where every element resonated with their story, infusing warmth and character into their newly revitalized soulful home.
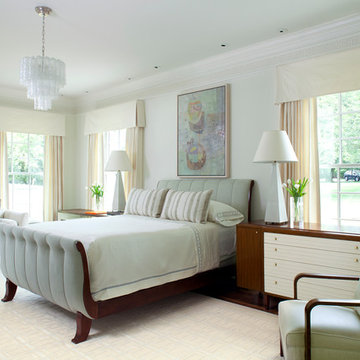
When the owners of a sprawling home in Baltimore County decided to downsize, they chose to turn over the house to the children, and move into an existing guest apartment on the property. The apartment was outdated and relatively small, so the existing space was extensively renovated and the footprint was expanded with a modest addition, including the creation of new a screen porch. A gourmet kitchen opens to great room and casual dining area, and a coffered ceiling was added to give the space old world character. To allow for graceful aging in place, the entire renovation was designed with accessibility in mind.
Mitch Allen Photography
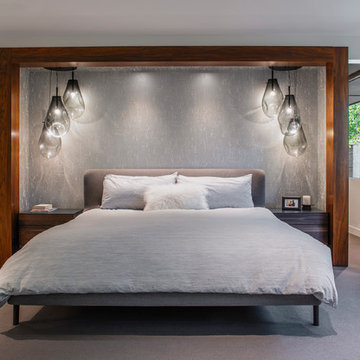
Two bedrooms were combined to become a gorgeous master suite with walk-in closet, ensuite and bedroom/sitting area. The closet was tucked behind the new bed enclosure with suspended lighting and a velvet/metallic wallpaper surrounded by a walnut frame.
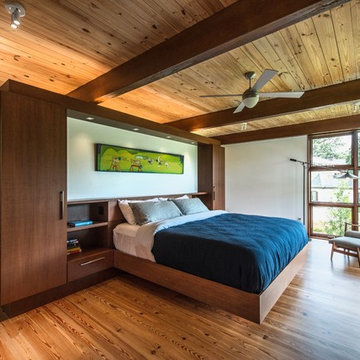
The master bed cantilevers out of a multi-purpose custom closet and storage cabinet. with sweeping views to the south. Cherry veneer cabinets, exposed structural elements and custom window system are stained to match. The salvaged old growth long-leaf pine floors are finished naturally. The exposed tongue and groove #1 southern yellow pine roof deck is unfinished..
photo Fredrik Brauer
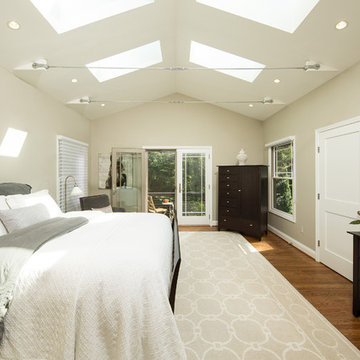
Master bedroom in second story addition in Great Falls, VA. Photographed by Greg Hadley Photography.
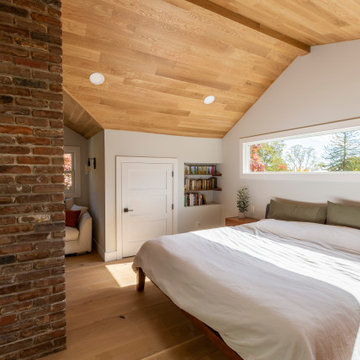
Mid-century modern and rustic attic master bedroom is filled with natural light from this incredible window that spans the wall of the master bed. The master closet is enclosed with by-pass Alder barn doors
Large Midcentury Bedroom Ideas and Designs
1
