Large Purple Bathroom Ideas and Designs
Refine by:
Budget
Sort by:Popular Today
61 - 80 of 194 photos
Item 1 of 3
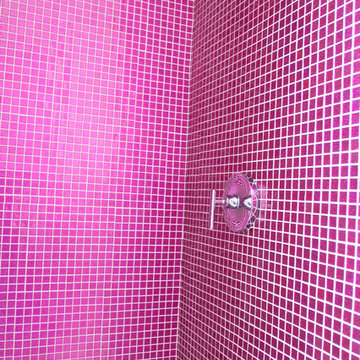
What a fabulously girly shower! We love the sparkle from our fuchsia pink glitter mosaic tile!
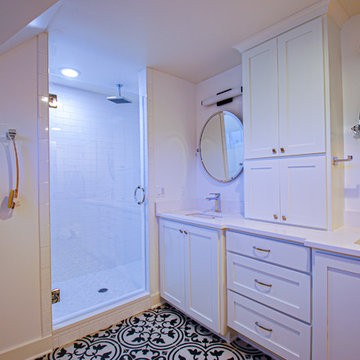
The remodeled master bathroom features his and hers sinks divided by a full height cabinet for maximum storage and separation of space. Half-height wooden shutters provide privacy, yet allow natural light and a view of Mt. Adams. The shower features the rain head fixture, a bench (not shown and an adjustable height hand-held fixture.
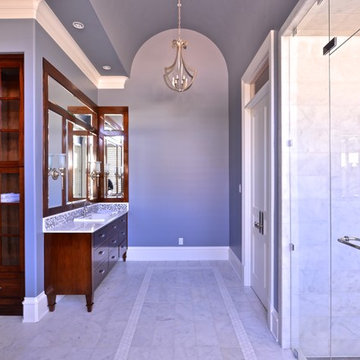
This custom bathroom showcases a beautiful mosaic along the back wall of the "wet room" shower enclosure. The specially designed vanities are the perfect addition to this retreat.
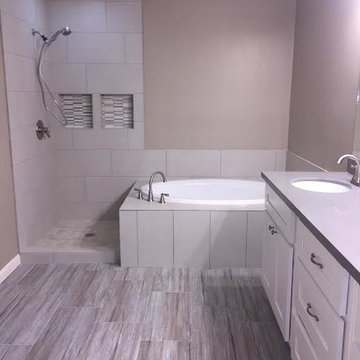
This was a water loss that we did the build back on. We added additional framing in the subfloor, installed a waterproof/crack prevention membrane on the floor and on the shower walls. The customer supplied the cabinets and countertops that we installed. We also installed a new drop in soaking bathtub.
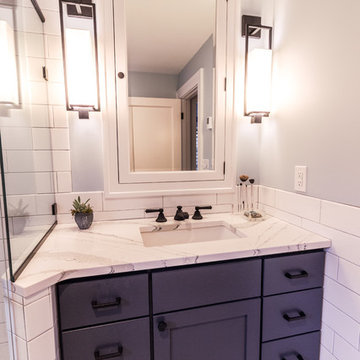
The homeowners of this 1917-built Kenwood area single family home originally came to us to update their outdated, yet spacious, master bathroom. Soon after beginning the process, these Minneapolitans also decided to add a kids’ bathroom and a powder room to the scope of work.
The master bathroom functioned well for them but given its 1980’s aesthetics and a vanity that was falling apart, it was time to update. The original layout was kept, but the new finishes reflected the clean and fresh style of the homeowner. Black finishes on traditional fixtures blend a modern twist on a traditional home. Subway tiles the walls, marble tiles on the floor and quartz countertops round out the bathroom to provide a luxurious transitional space for the homeowners for years to come.
The kids’ bathroom was in disrepair with a floor that had some significant buckles in it. The new design mimics the old floor pattern and all fixtures that were chosen had a nice traditional feel. To add whimsy to the room, wallpaper with maps was added by the homeowner to make it a perfect place for kids to get ready and grow.
The powder room is a place to have fun – and that they did. A new charcoal tile floor in a herringbone pattern and a beautiful floral wallpaper make the small space feel like a little haven for their guests.
Designed by: Natalie Hanson
See full details, including before photos at http://www.castlebri.com/bathrooms/project-3280-1/
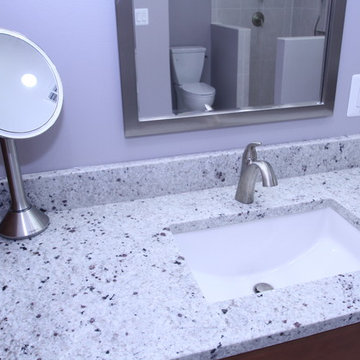
Lovely Master Bathroom in Rockville, MD featuring White Colonial granite countertops. Design and photography by Daniel Carrero of House to Home Solutions, LLC.
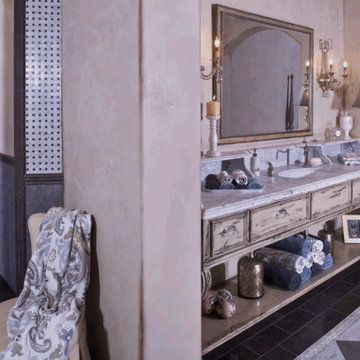
This master bath reflects the authenticity of French design. Using "Chinon" marble from France combined with Carrara marble in checkered pattern gives the feel of the French Elegance the client preferred . The custom open-leg vanity as well as the lighting, mirrors, Venetian plaster and accessories, contribute to the resort feel we wanted to depict .
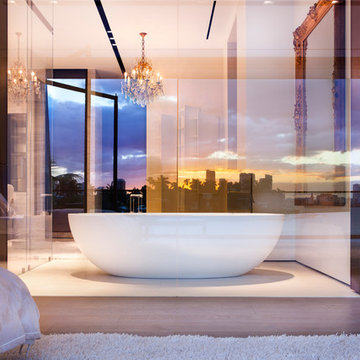
A reflection of city and ocean views at sunset on this master bathroom's seamless glass wall.
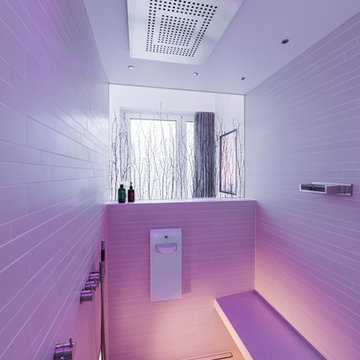
Dieses Masterbadezimmer lebt vom hell/dunkel Kontrast. Zentrum bildet die große, runde Badewanne, die halb in ein dunkles Holzmöbel eingelassen ist. Von dort aus geht der Blick frei in den Himmel. Gegenüber die reduzierte Waschtischanlage mit eingelassenem Spiegelschrank und losgelöstem Unterschrank um eine gewisse Leichtigkeit zu projizieren.
Dahinter in einer T-Lösung integriert die große SPA-Dusche, die als Hamam verwendet werden kann, und das WC.
ultramarin / frank jankowski fotografie
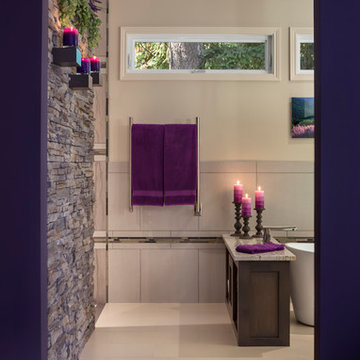
Entering through this arched doorway to get to this master bathroom creates a frame around what you are about to walk into.
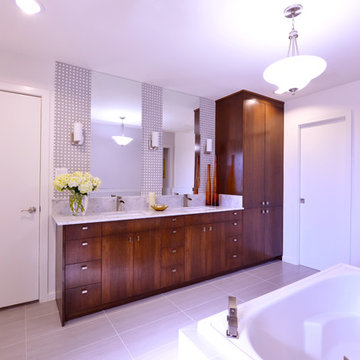
This bathroom renovation was designed for a couple who wanted to use cararra marble which is a classic material usually found in traditional settings. We gutted the bathroom to provide a better layout and significantly more storage. Our vision incorporated the classics with a modern twist. Marble and glass basket weave tile, Large format floor tiles and simple rectangular lines repeated through out. All cabinets were custom designed and built.
Michael Hunter
Large Purple Bathroom Ideas and Designs
4
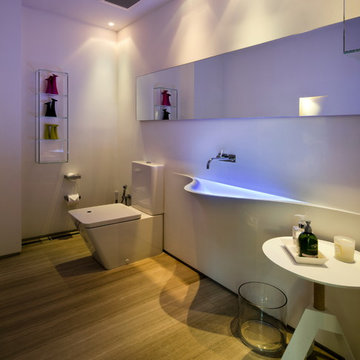
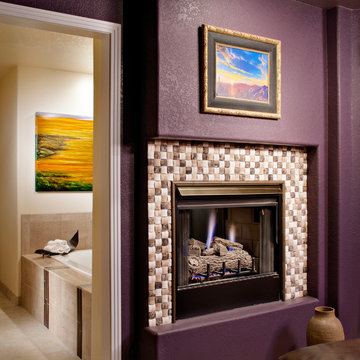
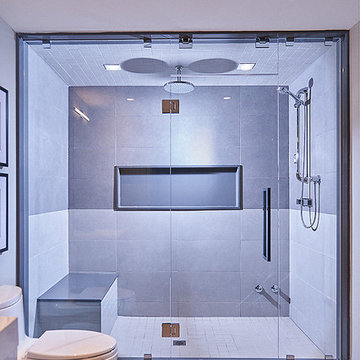
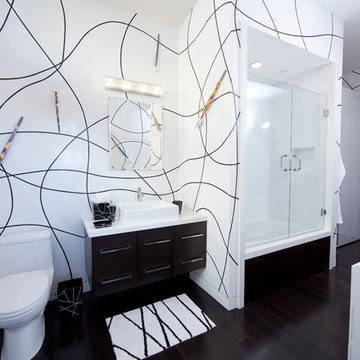
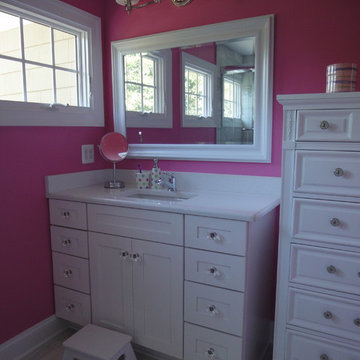
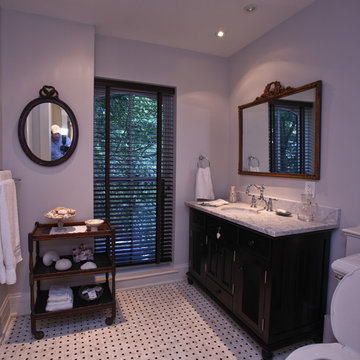
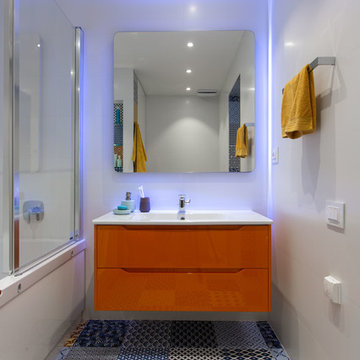
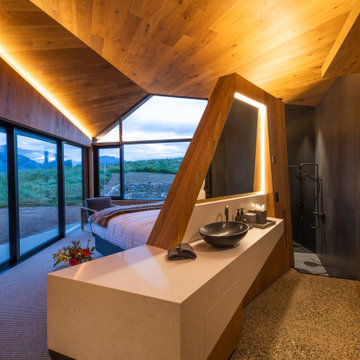
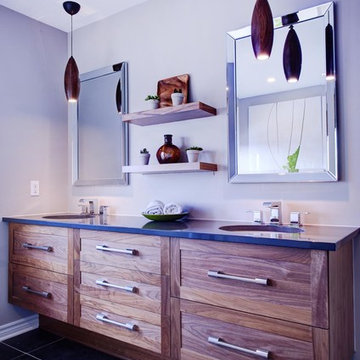

 Shelves and shelving units, like ladder shelves, will give you extra space without taking up too much floor space. Also look for wire, wicker or fabric baskets, large and small, to store items under or next to the sink, or even on the wall.
Shelves and shelving units, like ladder shelves, will give you extra space without taking up too much floor space. Also look for wire, wicker or fabric baskets, large and small, to store items under or next to the sink, or even on the wall.  The sink, the mirror, shower and/or bath are the places where you might want the clearest and strongest light. You can use these if you want it to be bright and clear. Otherwise, you might want to look at some soft, ambient lighting in the form of chandeliers, short pendants or wall lamps. You could use accent lighting around your bath in the form to create a tranquil, spa feel, as well.
The sink, the mirror, shower and/or bath are the places where you might want the clearest and strongest light. You can use these if you want it to be bright and clear. Otherwise, you might want to look at some soft, ambient lighting in the form of chandeliers, short pendants or wall lamps. You could use accent lighting around your bath in the form to create a tranquil, spa feel, as well. 