Large Purple Bathroom Ideas and Designs
Refine by:
Budget
Sort by:Popular Today
21 - 40 of 194 photos
Item 1 of 3
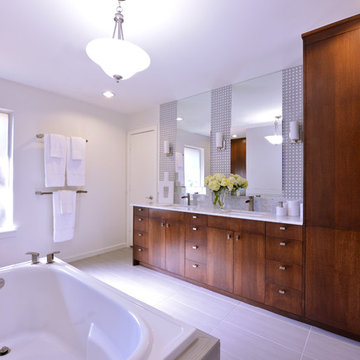
This bathroom renovation was designed for a couple who wanted to use cararra marble which is a classic material usually found in traditional settings. We gutted the bathroom to provide a better layout and significantly more storage. Our vision incorporated the classics with a modern twist. Marble and glass basket weave tile, Large format floor tiles and simple rectangular lines repeated through out. All cabinets were custom designed and built.
Michael Hunter

This custom built 2-story French Country style home is a beautiful retreat in the South Tampa area. The exterior of the home was designed to strike a subtle balance of stucco and stone, brought together by a neutral color palette with contrasting rust-colored garage doors and shutters. To further emphasize the European influence on the design, unique elements like the curved roof above the main entry and the castle tower that houses the octagonal shaped master walk-in shower jutting out from the main structure. Additionally, the entire exterior form of the home is lined with authentic gas-lit sconces. The rear of the home features a putting green, pool deck, outdoor kitchen with retractable screen, and rain chains to speak to the country aesthetic of the home.
Inside, you are met with a two-story living room with full length retractable sliding glass doors that open to the outdoor kitchen and pool deck. A large salt aquarium built into the millwork panel system visually connects the media room and living room. The media room is highlighted by the large stone wall feature, and includes a full wet bar with a unique farmhouse style bar sink and custom rustic barn door in the French Country style. The country theme continues in the kitchen with another larger farmhouse sink, cabinet detailing, and concealed exhaust hood. This is complemented by painted coffered ceilings with multi-level detailed crown wood trim. The rustic subway tile backsplash is accented with subtle gray tile, turned at a 45 degree angle to create interest. Large candle-style fixtures connect the exterior sconces to the interior details. A concealed pantry is accessed through hidden panels that match the cabinetry. The home also features a large master suite with a raised plank wood ceiling feature, and additional spacious guest suites. Each bathroom in the home has its own character, while still communicating with the overall style of the home.
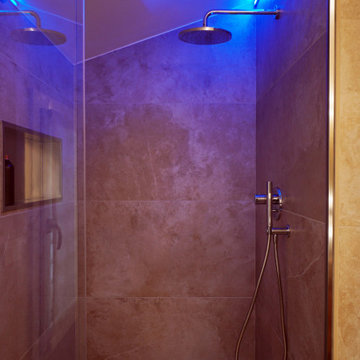
bagno padronale in mansarda. Doppio lavello a ciotola su mobile sospeso, colonna aggiuntiva dalle stesse finiture, sanitari filo muro in appoggio a terra, scaldasalviette bianco sopra bidet, piastrelle a tutt'altezza, doccia in nicchia walk in con led rgb per cromoterapia
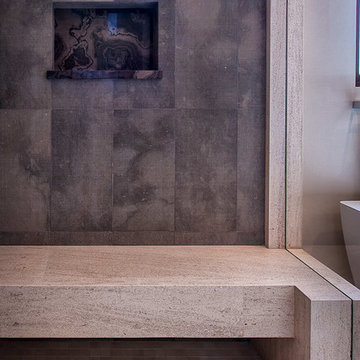
This Master Bathroom was based in a neutral Moca Cream limestone on the floor and is carried through as smaller
2”x 2” tiles in the shower floor. The shower walls of Jacana Crochet limestone contrasts in color while complimenting in texture the mirror wall material of the sink area. The Sheer Blaze high relief limestone embellishes a vanity of African Mahogany and polished Magic Brown marble counters. This provided movement and texture to the space, which is accented with side linear columns of Lycian white limestone tiles.
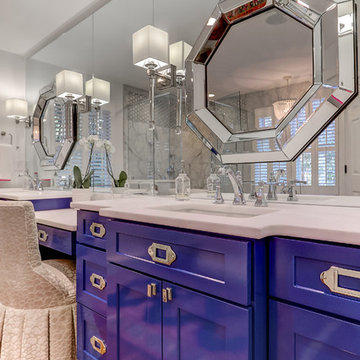
This Old Village home received a kitchen and master bathroom facelift. As a full renovation, we completely gutted both spaces and reinvented them as functional and upgraded rooms for this young family to enjoy for years to come. With the assistance of interior design selections by Krystine Edwards, the end result is glamorous yet inviting.
Inside the master suite, the homeowners enter their renovated master bathroom through custom-made sliding barn doors. Hard pine floors were installed to match the rest of the home. To the right we installed a double vanity with wall-to-wall mirrors, Vitoria honed vanity top, campaign style hardware, and chrome faucets and sconces. Again, the Cliq Studios cabinets with inset drawers and doors were custom painted. The left side of the bathroom has an amazing free-standing tub but with a built-in niche on the adjacent wall. Finally, the large shower is dressed in Carrera Marble wall and floor tiles.
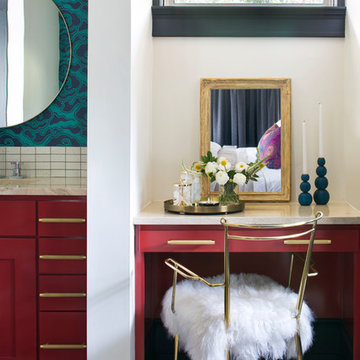
This funky master bathroom needed a spot where anyone could sit down and focus on preparing for the day ahead.
Photo by Emily Minton Redfield

photos by Pedro Marti
This large light-filled open loft in the Tribeca neighborhood of New York City was purchased by a growing family to make into their family home. The loft, previously a lighting showroom, had been converted for residential use with the standard amenities but was entirely open and therefore needed to be reconfigured. One of the best attributes of this particular loft is its extremely large windows situated on all four sides due to the locations of neighboring buildings. This unusual condition allowed much of the rear of the space to be divided into 3 bedrooms/3 bathrooms, all of which had ample windows. The kitchen and the utilities were moved to the center of the space as they did not require as much natural lighting, leaving the entire front of the loft as an open dining/living area. The overall space was given a more modern feel while emphasizing it’s industrial character. The original tin ceiling was preserved throughout the loft with all new lighting run in orderly conduit beneath it, much of which is exposed light bulbs. In a play on the ceiling material the main wall opposite the kitchen was clad in unfinished, distressed tin panels creating a focal point in the home. Traditional baseboards and door casings were thrown out in lieu of blackened steel angle throughout the loft. Blackened steel was also used in combination with glass panels to create an enclosure for the office at the end of the main corridor; this allowed the light from the large window in the office to pass though while creating a private yet open space to work. The master suite features a large open bath with a sculptural freestanding tub all clad in a serene beige tile that has the feel of concrete. The kids bath is a fun play of large cobalt blue hexagon tile on the floor and rear wall of the tub juxtaposed with a bright white subway tile on the remaining walls. The kitchen features a long wall of floor to ceiling white and navy cabinetry with an adjacent 15 foot island of which half is a table for casual dining. Other interesting features of the loft are the industrial ladder up to the small elevated play area in the living room, the navy cabinetry and antique mirror clad dining niche, and the wallpapered powder room with antique mirror and blackened steel accessories.
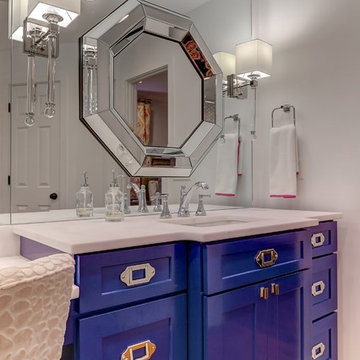
This Old Village home received a kitchen and master bathroom facelift. As a full renovation, we completely gutted both spaces and reinvented them as functional and upgraded rooms for this young family to enjoy for years to come. With the assistance of interior design selections by Krystine Edwards, the end result is glamorous yet inviting.
Inside the master suite, the homeowners enter their renovated master bathroom through custom-made sliding barn doors. Hard pine floors were installed to match the rest of the home. To the right we installed a double vanity with wall-to-wall mirrors, Vitoria honed vanity top, campaign style hardware, and chrome faucets and sconces. Again, the Cliq Studios cabinets with inset drawers and doors were custom painted. The left side of the bathroom has an amazing free-standing tub but with a built-in niche on the adjacent wall. Finally, the large shower is dressed in Carrera Marble wall and floor tiles.
Large Purple Bathroom Ideas and Designs
2
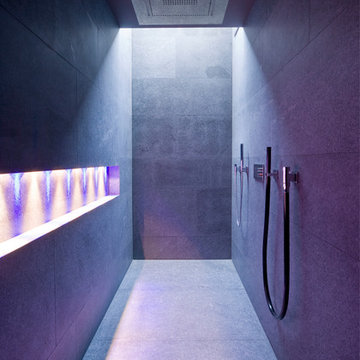

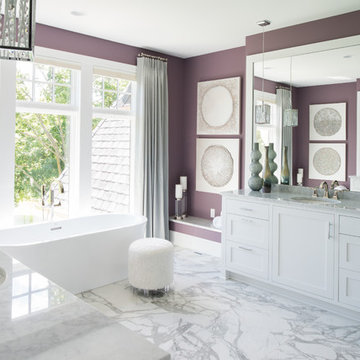
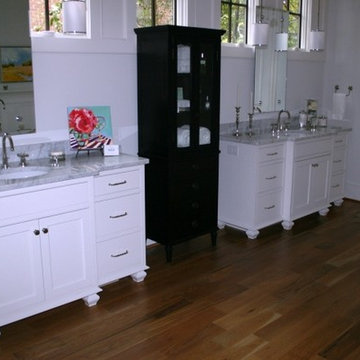
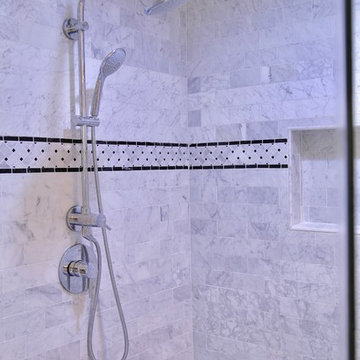
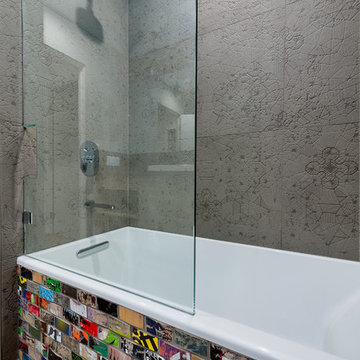
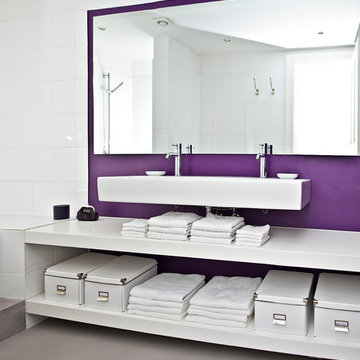
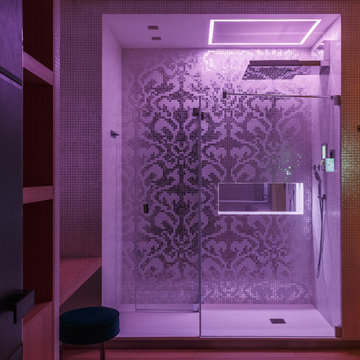
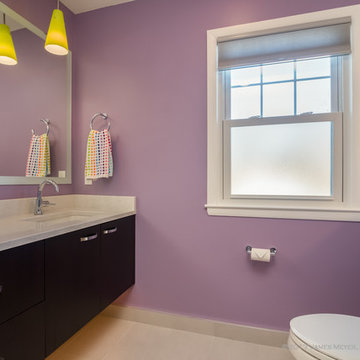
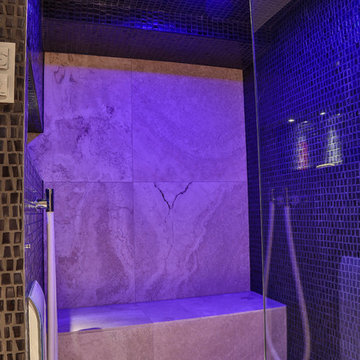

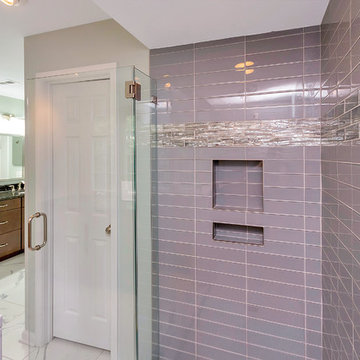

 Shelves and shelving units, like ladder shelves, will give you extra space without taking up too much floor space. Also look for wire, wicker or fabric baskets, large and small, to store items under or next to the sink, or even on the wall.
Shelves and shelving units, like ladder shelves, will give you extra space without taking up too much floor space. Also look for wire, wicker or fabric baskets, large and small, to store items under or next to the sink, or even on the wall.  The sink, the mirror, shower and/or bath are the places where you might want the clearest and strongest light. You can use these if you want it to be bright and clear. Otherwise, you might want to look at some soft, ambient lighting in the form of chandeliers, short pendants or wall lamps. You could use accent lighting around your bath in the form to create a tranquil, spa feel, as well.
The sink, the mirror, shower and/or bath are the places where you might want the clearest and strongest light. You can use these if you want it to be bright and clear. Otherwise, you might want to look at some soft, ambient lighting in the form of chandeliers, short pendants or wall lamps. You could use accent lighting around your bath in the form to create a tranquil, spa feel, as well. 