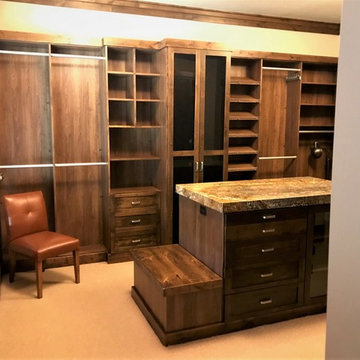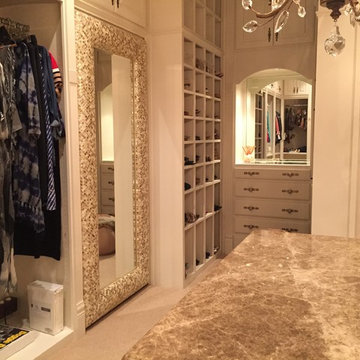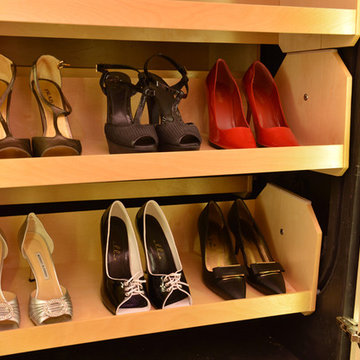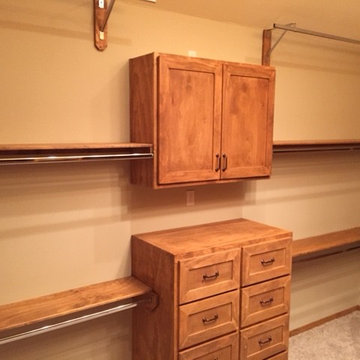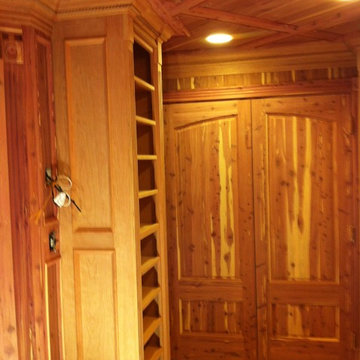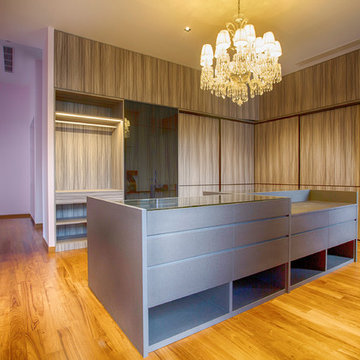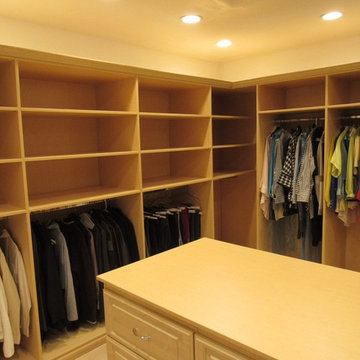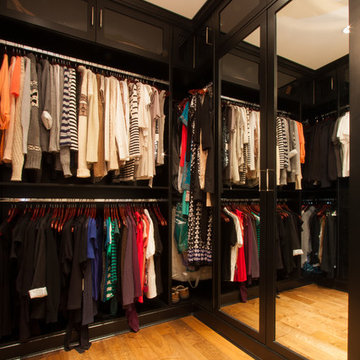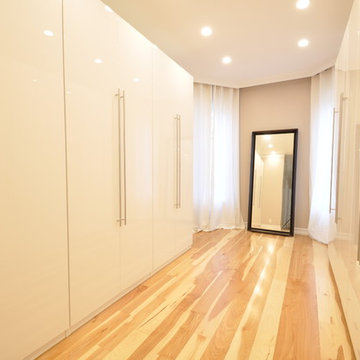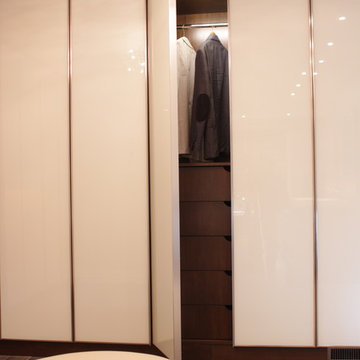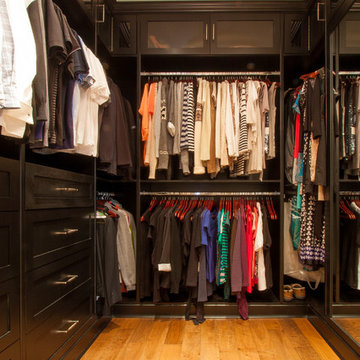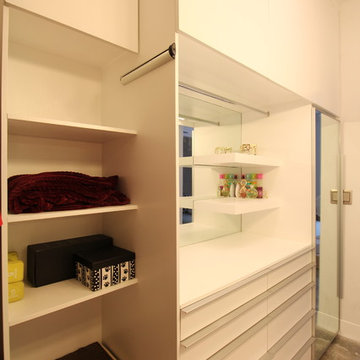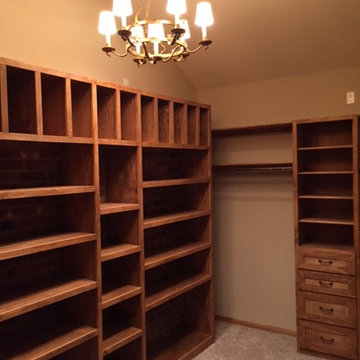Large Orange Wardrobe Ideas and Designs
Refine by:
Budget
Sort by:Popular Today
161 - 180 of 308 photos
Item 1 of 3
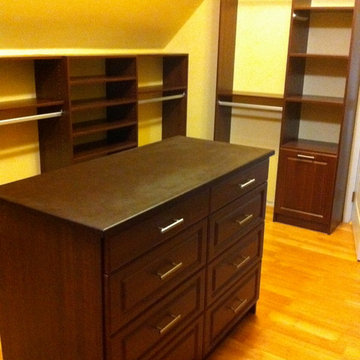
This is a bonus room turned into a walk in closet. There are hanging rods for both long and shorter clothing with adjustable shelves and lots of drawer space. This closet also features an iron board in an island full of drawers. this is all complete with shoe shelves in a dark cherry finish.
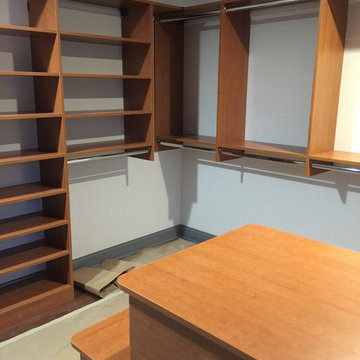
Chicagoland Home Products transformed a closet area recently, in Northbrook, Illinois. They have made a habit of that over the years and have satisfied customers with custom storage solutions all over the greater Chicago area. This project is no different.
It’s not hard to see the drawers and the hanging areas and the attractive Rustic Cherry finish. It’s easy to notice how the handles accent the unit. One could, probably, guess that a company with the great reputation of CHP would be able to present a client with a choice of custom finishes, a wide variety of handles and partner with the client to design, exactly, the best storage solution. If you guessed those things, you would be right.
But, it is the little things, the creative touches, that allow Chicagoland Home Products to stand above the crowd. You see that here, in the way they maximize space by using the perimeter area of the closet for hanging.
You might not have thought about complementing the peninsula with a bench to provide a convenient place to put on your socks and shoes.
It’s possible no one would have thought of an easy-to-reach, yet lockable, jewelry drawer that provides an extra level of security that will slow down everyone from inquisitive three-year olds to intruders.
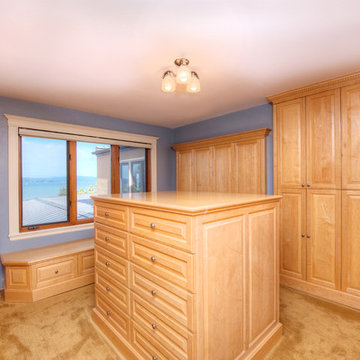
Located on a private quiet cul-de-sac on 0.6 acres of mostly level land with beautiful views of San Francisco Bay and Richmond Bridges, this spacious 6,119 square foot home was expanded and remodeled in 2010, featuring a 742 square foot 3-car garage with ample storage, 879 square foot covered outdoor limestone patios with overhead heat lamps, 800+ square foot limestone courtyard with fire pit, 2,400+ square foot paver driveway for parking 8 cars or basket ball court, a large black pool with hot tub and water fall. Living room with marble fireplace, wood paneled library with fireplace and built-in bookcases, spacious kitchen with 2 Subzero wine coolers, 3 refrigerators, 2 freezers, 2 microwave ovens, 2 islands plus eating bar, elegant dining room opening into the covered outdoor limestone dining patio; luxurious master suite with fireplace, vaulted ceilings, slate balconies with decorative iron railing and 2 custom maple cabinet closets; master baths with Jacuzzi tub, steam shower and electric radiant floors. Other features include a gym, a pool house with sauna and half bath, an office with separate entrance, ample storage, built-in stereo speakers, alarm and fire detector system and outdoor motion detector lighting.
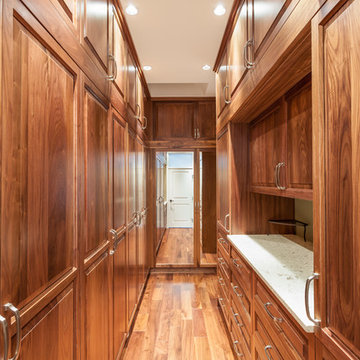
This was a complete remodel of a traditional 80's split level home. With the main focus of the homeowners wanting to age in place, making sure materials required little maintenance was key. Taking advantage of their beautiful view and adding lots of natural light defined the overall design.
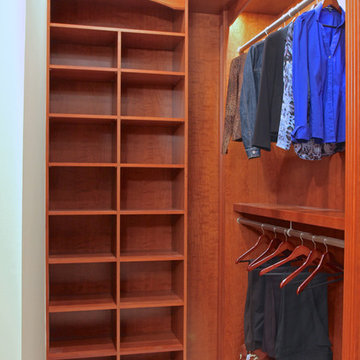
This double hang section was created for a tall man's clothing to be added.
Picture by Richard Lanenga
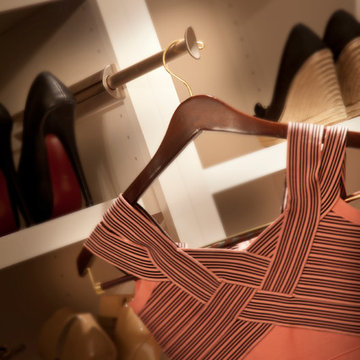
Bethesda, Maryland Traditional Walk-in Closet designed by Roger Yiengst of Kountry Kraft, Inc. http://www.kountrykraft.com/photo-gallery/wardrobe-storage-cabinets-bethesda-maryland-w94073/
Door Design: TW10 with Ogee Framing Bead
Custom Color: Swiss Coffee 45°
Job Number: W94073
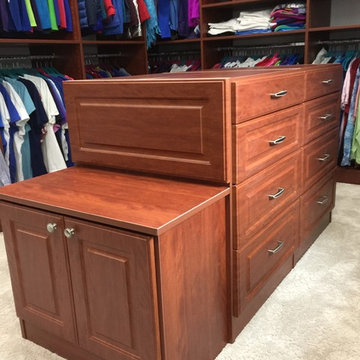
A large beautiful island containing drawers and jewelry drawers. The bench seat has cabinets on the front for more storage. The unit along the back is hanging rods with adjustable shelving. Above the units are stackable cabinets in a raised panel mahogany finish.
Large Orange Wardrobe Ideas and Designs
9
